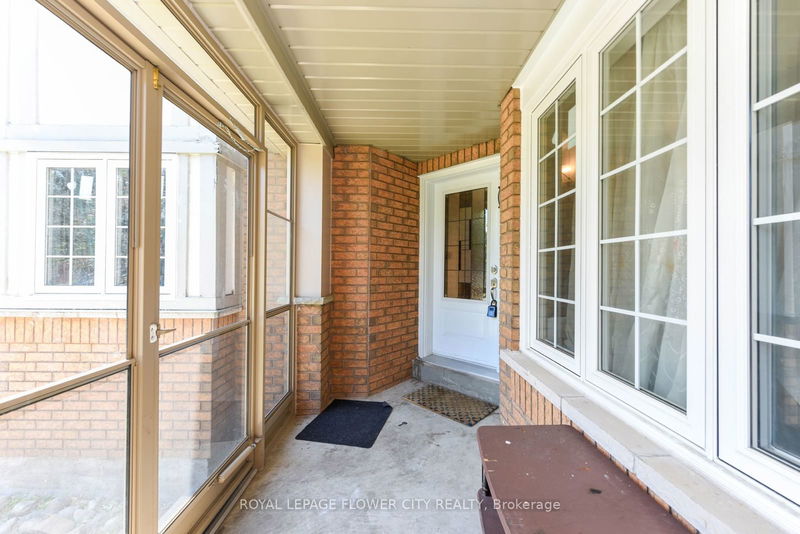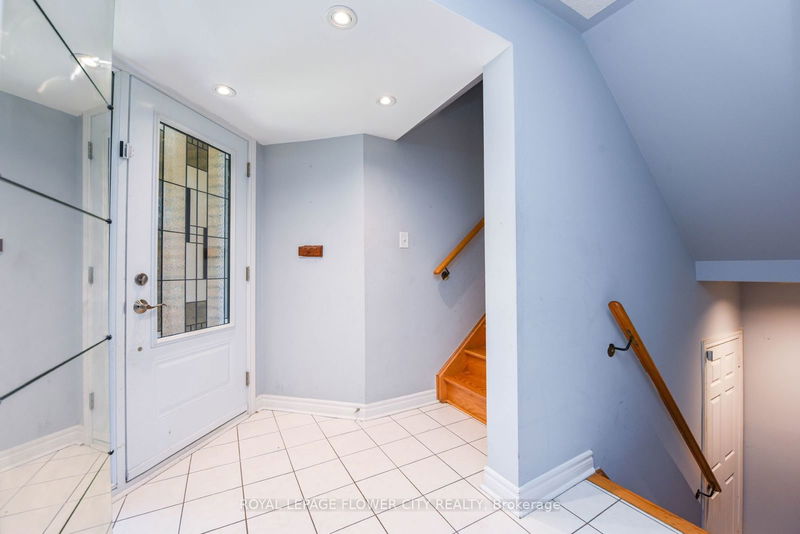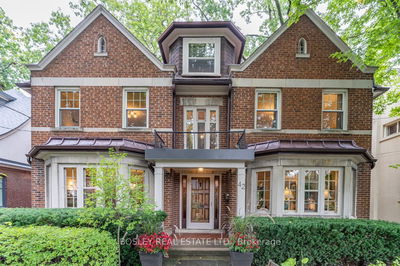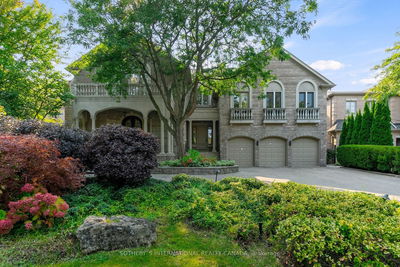29 Rainforest
Sandringham-Wellington | Brampton
$1,399,999.00
Listed 3 months ago
- 6 bed
- 7 bath
- 3000-3500 sqft
- 6.0 parking
- Detached
Instant Estimate
$1,104,697
-$295,302 compared to list price
Upper range
$1,191,244
Mid range
$1,104,697
Lower range
$1,018,150
Property history
- Jul 4, 2024
- 3 months ago
Price Change
Listed for $1,399,999.00 • 13 days on market
- Jun 20, 2024
- 4 months ago
Terminated
Listed for $1,450,000.00 • 14 days on market
Location & area
Schools nearby
Home Details
- Description
- Attention Investors or Families Looking for Income Prop. Rare over 3000 sqft legal duplex from builder W/premium 41 X 115 deep lot in a desired location. Move in Ready 8Bed, 7 Wash Home W/Renos has 2 Gar + 4 car driveway, over 4000 sqft of Liv Space, 2 sep Ent. Main level has 3 bed, 3 wash , & W/o From kit. Legally fin Basement/ Nany suite has 2 bed, 2 wash. Legal 2nd floor unit W/sep ent has 3 bed, 2 wash, sep laundry, 2 furn & 2AC.
- Additional media
- -
- Property taxes
- $7,289.00 per year / $607.42 per month
- Basement
- Finished
- Basement
- Sep Entrance
- Year build
- 16-30
- Type
- Detached
- Bedrooms
- 6 + 2
- Bathrooms
- 7
- Parking spots
- 6.0 Total | 2.0 Garage
- Floor
- -
- Balcony
- -
- Pool
- None
- External material
- Brick
- Roof type
- -
- Lot frontage
- -
- Lot depth
- -
- Heating
- Forced Air
- Fire place(s)
- N
- Main
- Dining
- 15’1” x 11’10”
- Living
- 15’1” x 11’10”
- Kitchen
- 16’9” x 12’2”
- Prim Bdrm
- 13’1” x 10’10”
- 2nd Br
- 11’2” x 8’2”
- Upper
- 3rd Br
- 14’9” x 13’5”
- 2nd
- Prim Bdrm
- 15’1” x 11’2”
- 2nd Br
- 8’10” x 7’10”
- 3rd Br
- 11’2” x 7’10”
- Living
- 12’2” x 11’2”
- Dining
- 12’2” x 11’2”
- Kitchen
- 10’2” x 8’10”
Listing Brokerage
- MLS® Listing
- W9012862
- Brokerage
- ROYAL LEPAGE FLOWER CITY REALTY
Similar homes for sale
These homes have similar price range, details and proximity to 29 Rainforest









