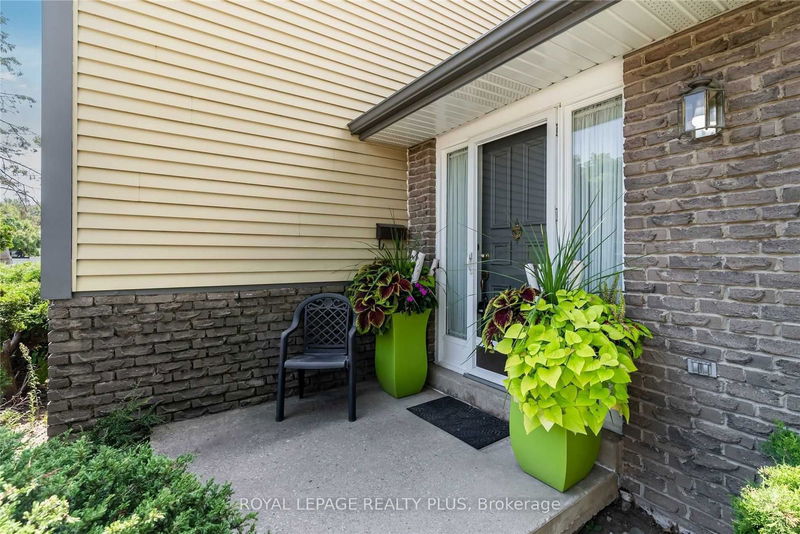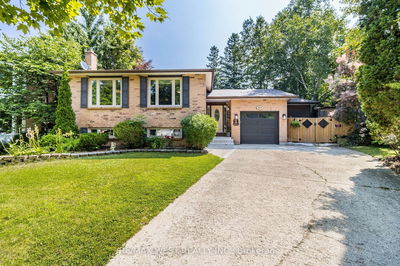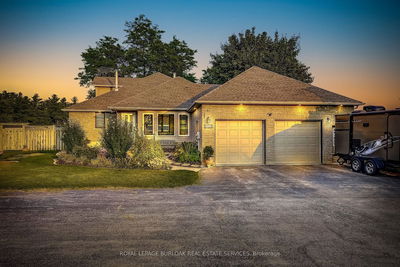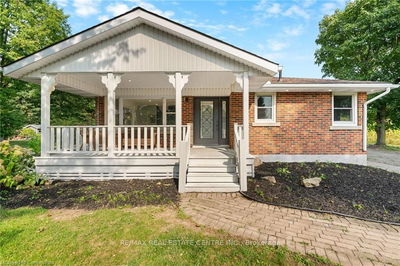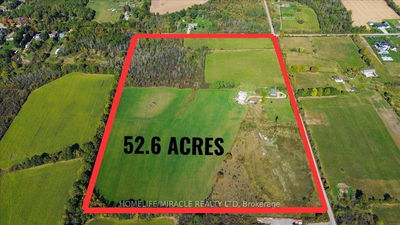3389 Rockwood
Roseland | Burlington
$1,049,900.00
Listed 3 months ago
- 3 bed
- 2 bath
- 1100-1500 sqft
- 3.0 parking
- Detached
Instant Estimate
$1,134,573
+$84,673 compared to list price
Upper range
$1,234,061
Mid range
$1,134,573
Lower range
$1,035,085
Property history
- Jul 5, 2024
- 3 months ago
Price Change
Listed for $1,049,900.00 • 3 months on market
Location & area
Schools nearby
Home Details
- Description
- Rare, Large 4-Level Side Split On Quiet Corner In Sought After Dynes Neighbourhood. Kitchen Ft. Ss Appliances, Granite Counters, & Italian Porcelain Flooring. Hardwood Flooring Under Carpets. Partially Finished Bsmnt W. Potential 4th Bed/Bsmnt Suite. Many Mature Trees & Private Yard. Lovingly Cared For By 1 Owner For Past 40 Years. Family-Friendly Area W. Great Schools Plus Close/Walkable To Everything Incl. Shops On Fairview, Public Transit, & Many Parks. Immediate Possession Available.
- Additional media
- https://youriguide.com/3389_rockwood_dr_burlington_on/
- Property taxes
- $4,958.00 per year / $413.17 per month
- Basement
- Part Fin
- Year build
- 31-50
- Type
- Detached
- Bedrooms
- 3 + 1
- Bathrooms
- 2
- Parking spots
- 3.0 Total | 1.0 Garage
- Floor
- -
- Balcony
- -
- Pool
- None
- External material
- Alum Siding
- Roof type
- -
- Lot frontage
- -
- Lot depth
- -
- Heating
- Forced Air
- Fire place(s)
- Y
- Main
- Kitchen
- 15’3” x 10’0”
- Dining
- 13’6” x 11’6”
- Living
- 16’0” x 15’3”
- 2nd
- Prim Bdrm
- 12’12” x 10’12”
- 2nd Br
- 14’6” x 8’6”
- 3rd Br
- 14’6” x 8’6”
- Bathroom
- 13’3” x 5’3”
- Lower
- Bathroom
- 5’5” x 3’10”
- Family
- 15’12” x 14’12”
- Rec
- 13’6” x 18’3”
- Bsmt
- Laundry
- 25’12” x 12’12”
- Rec
- 11’2” x 20’1”
Listing Brokerage
- MLS® Listing
- W9015176
- Brokerage
- ROYAL LEPAGE REALTY PLUS
Similar homes for sale
These homes have similar price range, details and proximity to 3389 Rockwood


