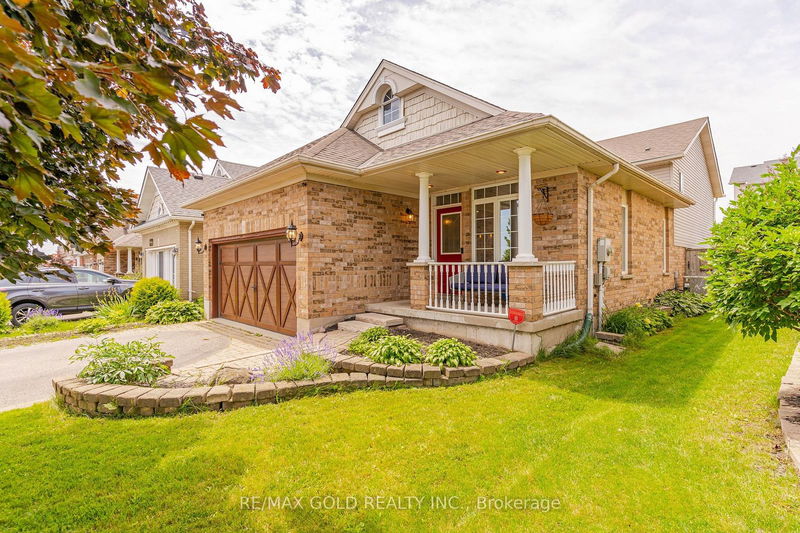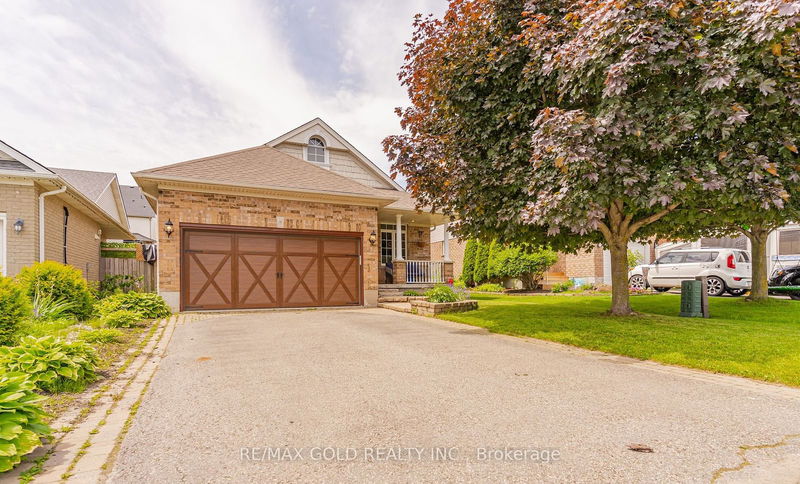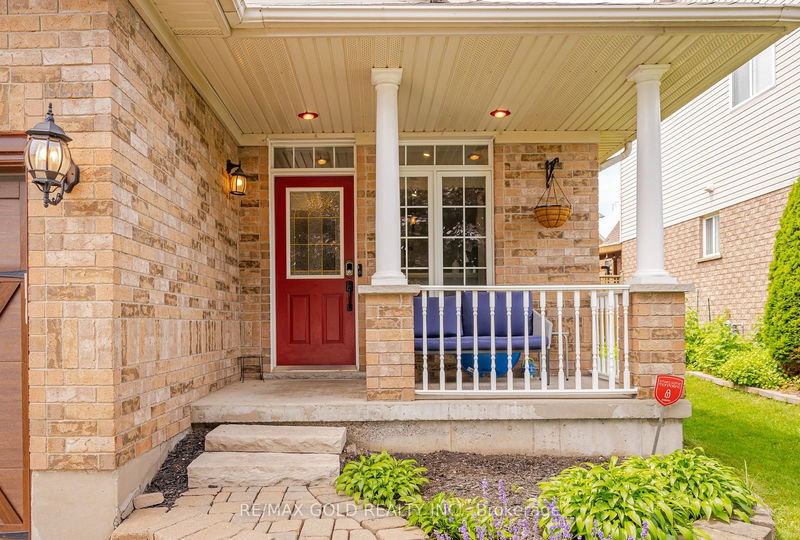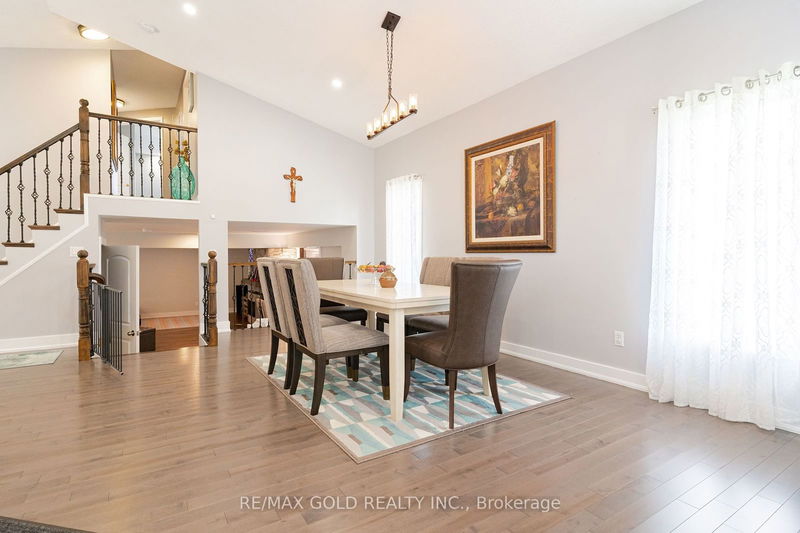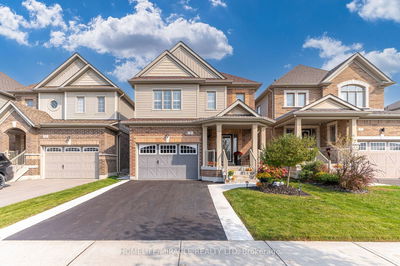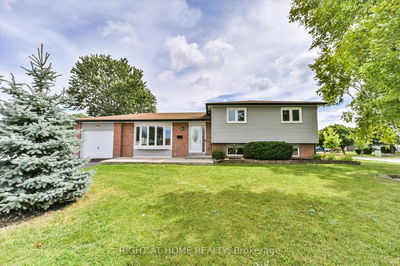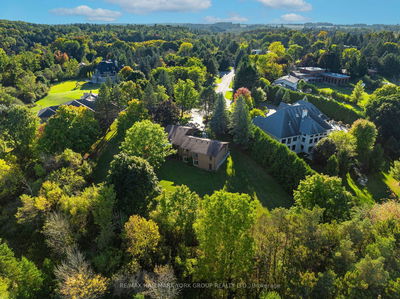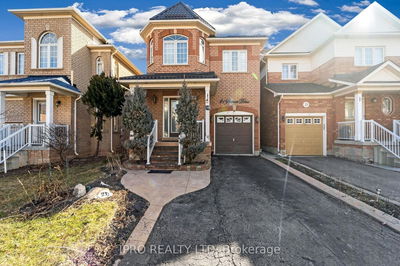8 Fendley
Orangeville | Orangeville
$1,099,000.00
Listed 3 months ago
- 3 bed
- 3 bath
- - sqft
- 6.0 parking
- Detached
Instant Estimate
$1,076,966
-$22,034 compared to list price
Upper range
$1,157,771
Mid range
$1,076,966
Lower range
$996,160
Property history
- Now
- Listed on Jul 10, 2024
Listed for $1,099,000.00
92 days on market
- Jun 10, 2023
- 1 year ago
Sold for $920,000.00
Listed for $949,900.00 • 5 days on market
Location & area
Schools nearby
Home Details
- Description
- Beautifully updated 3 bed, 3 bath backsplit home finished on four levels! No house at front. Main level boasts an open-concept layout, creating a welcoming great room that enhances togetherness and makes entertaining easy. Upgraded gourmet kitchen is chefs dream with sleek granite countertops, ample cabinetry and stainless steel appliances. A walk-out to the fully fenced backyard is perfect for BBQing, while the stylish dining area and spacious sitting area inside complete the great room. The upper level houses three bedrooms offering privacy and tranquility. Primary suite is retreat with a generous layout, walk-in closet, and 4-pc ensuite. Other two bedrooms are versatile, ideal for family, guests, or home office. Just a few steps down from the main floor, the spacious living room offers a cozy ambiance, perfect for relaxing or gatherings. Large bar adds a fun touch for entertaining. Additional living space is in the finished basement, featuring a rec room, 2-piecebath and laundry suite
- Additional media
- -
- Property taxes
- $6,432.81 per year / $536.07 per month
- Basement
- Finished
- Year build
- -
- Type
- Detached
- Bedrooms
- 3
- Bathrooms
- 3
- Parking spots
- 6.0 Total | 2.0 Garage
- Floor
- -
- Balcony
- -
- Pool
- None
- External material
- Brick
- Roof type
- -
- Lot frontage
- -
- Lot depth
- -
- Heating
- Forced Air
- Fire place(s)
- Y
- Main
- Great Rm
- 18’0” x 15’6”
- Kitchen
- 18’9” x 11’3”
- Upper
- Prim Bdrm
- 16’6” x 8’4”
- 2nd Br
- 10’2” x 12’6”
- 3rd Br
- 10’8” x 10’6”
- In Betwn
- Living
- 21’7” x 25’8”
- Lower
- Rec
- 14’12” x 10’1”
Listing Brokerage
- MLS® Listing
- W9030931
- Brokerage
- RE/MAX GOLD REALTY INC.
Similar homes for sale
These homes have similar price range, details and proximity to 8 Fendley
