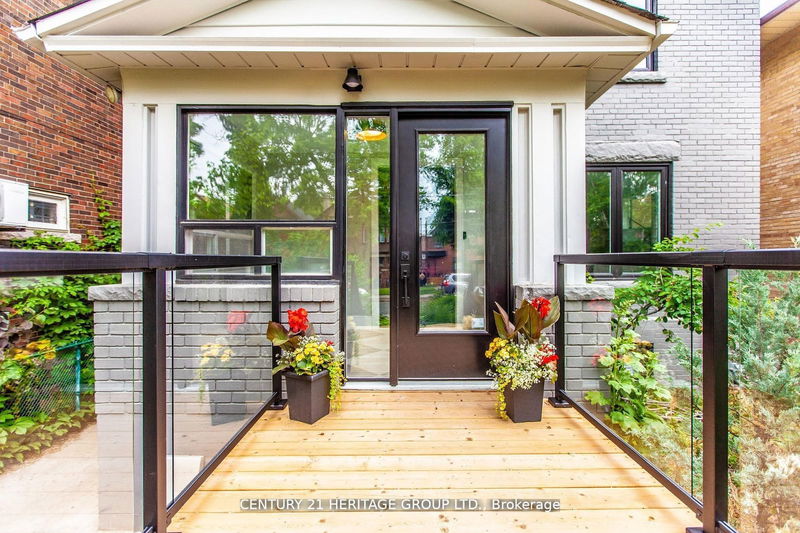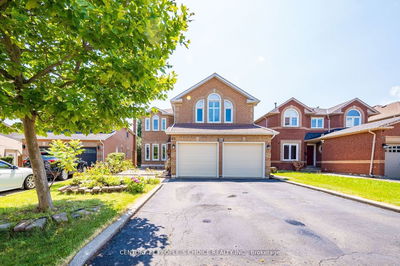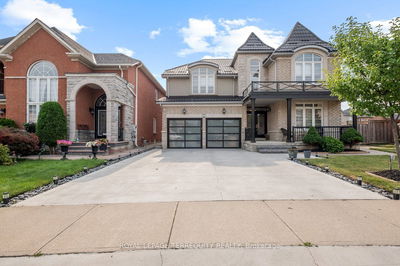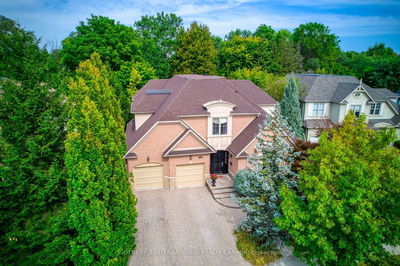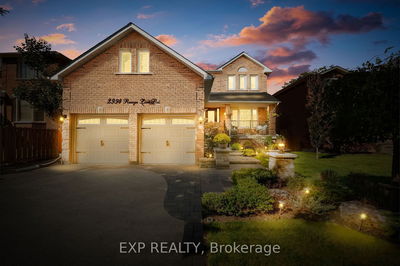150 St Johns
Junction Area | Toronto
$2,449,000.00
Listed 3 months ago
- 4 bed
- 5 bath
- - sqft
- 3.0 parking
- Detached
Instant Estimate
$2,283,224
-$165,776 compared to list price
Upper range
$2,546,134
Mid range
$2,283,224
Lower range
$2,020,315
Property history
- Now
- Listed on Jul 12, 2024
Listed for $2,449,000.00
88 days on market
- Apr 12, 2024
- 6 months ago
Expired
Listed for $2,469,000.00 • 3 months on market
- Dec 12, 2023
- 10 months ago
Terminated
Listed for $2,489,000.00 • 4 months on market
- Sep 18, 2023
- 1 year ago
Terminated
Listed for $2,499,000.00 • 3 months on market
- Jul 14, 2023
- 1 year ago
Terminated
Listed for $2,499,000.00 • about 2 months on market
- Jun 13, 2023
- 1 year ago
Terminated
Listed for $2,499,900.00 • 28 days on market
- May 17, 2023
- 1 year ago
Terminated
Listed for $2,599,900.00 • 26 days on market
Location & area
Schools nearby
Home Details
- Description
- Don't Miss The Opportunity To Own This Unique Custom Designed Home Minutes Away From Downtown Toronto. This Home Is Situated On A Large Lot With A Covered Porch And Open Concept Layout. Step Into The Custom Made Eat-In Kitchen With Brand New Appliances, Quartz Countertops & Island, Two Sinks As Well As A Separate Entrance Leading Directly To The Backyard Deck. The Main Floor Contains An Office, Spacious Closet & Powder Room With Marble Flooring & Custom Vanity. The Second Floor Features 4 Bedrooms A Laundry Room And Primary On-Suite Washroom With Walk-In Closet And Custom Built Ins. Head Down To The Finished Basement With A Separate Entrance, 2 Bedrooms, 2 Washrooms As Well As Rough-Ins For An Additional Laundry Room & Kitchen. This Home Has Been Updated With New Windows And Doors And Has 3 Parking Spots. Located Close To Shopping, Restaurants, Amenities & The Junction Stockyards, Take A Look At The Virtual Tour To Fully Appreciate This Beautiful Home! Potential To Build Laneway House.
- Additional media
- -
- Property taxes
- $7,474.11 per year / $622.84 per month
- Basement
- W/O
- Year build
- -
- Type
- Detached
- Bedrooms
- 4 + 2
- Bathrooms
- 5
- Parking spots
- 3.0 Total | 1.0 Garage
- Floor
- -
- Balcony
- -
- Pool
- None
- External material
- Brick
- Roof type
- -
- Lot frontage
- -
- Lot depth
- -
- Heating
- Forced Air
- Fire place(s)
- N
- Main
- Dining
- 15’5” x 9’7”
- Living
- 18’6” x 17’0”
- Kitchen
- 14’1” x 10’11”
- Breakfast
- 6’4” x 11’4”
- Office
- 7’7” x 8’5”
- 2nd
- Prim Bdrm
- 14’11” x 13’5”
- 2nd Br
- 6’9” x 10’10”
- 3rd Br
- 8’12” x 12’0”
- 4th Br
- 10’0” x 9’6”
- Laundry
- 4’10” x 9’9”
- Bsmt
- Br
- 11’7” x 8’10”
- Br
- 10’3” x 10’1”
Listing Brokerage
- MLS® Listing
- W9037101
- Brokerage
- CENTURY 21 HERITAGE GROUP LTD.
Similar homes for sale
These homes have similar price range, details and proximity to 150 St Johns

