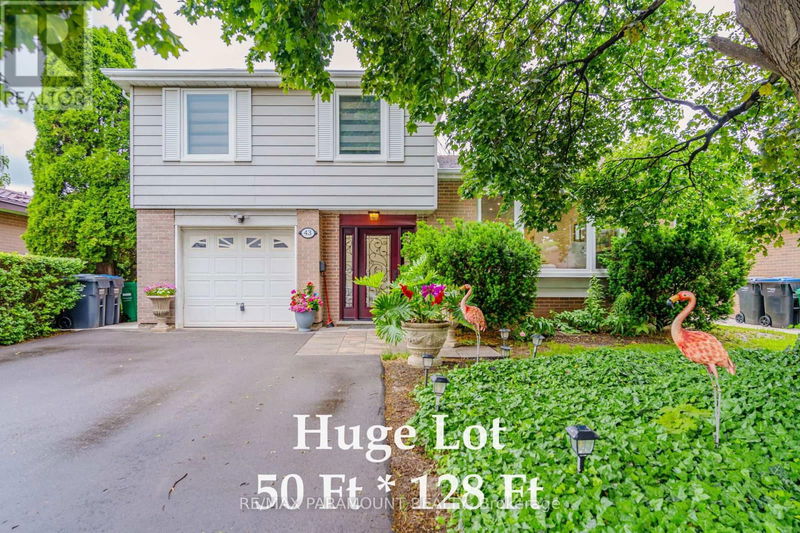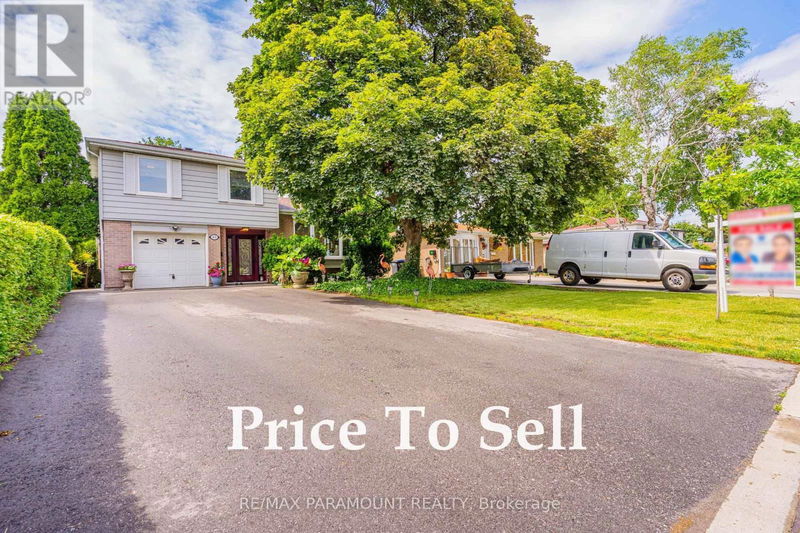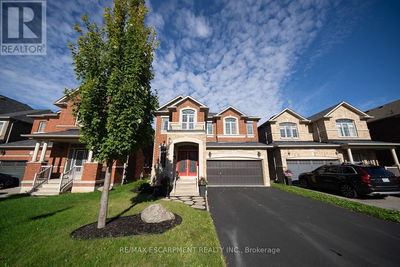43 Bromley
Avondale | Brampton (Avondale)
$1,049,999.00
Listed 3 months ago
- 4 bed
- 3 bath
- - sqft
- 5 parking
- Single Family
Property history
- Now
- Listed on Jul 16, 2024
Listed for $1,049,999.00
84 days on market
Location & area
Schools nearby
Home Details
- Description
- Price TO Sell, A Must See, Ready To Move In, A Beautiful & Fully Renovated 4 Level Side Split Detached Bungalow Situated On A Huge 50 X128 FT Lot With So Much Space Inside & Outside. Located In A Desirable & Quiet Neighborhood. Features 3+1 Big Size Bedrooms, 3 Newly Renovated Bathrooms. The Main Floor Welcomes You With A Bedroom With A Walk-Out To The Deck. You Will Be Amazed By Seeing The Tile Floor In The Foyer. An Open Concept Main Floor With A Huge Bay Window In The Living Room & An Upgraded Eat-In Kitchen with New Stainless Steel Appliances With A Walk-Out To Deck. The Primary Bedroom Has A 3 Pcs Ensuite Washroom And A Big Closet. Big Windows And 3 Patio Doors Bring In An Abundance Of Natural Light. A Finished Basement With A Separate Entrance And A Lot Of Storage & Future Potential. Large Driveway W/Total 5 Parking Spaces And Very Well Maintained Front & Back Yard. Walking Distance To Schools, Parks & Bramalea City Center, And Close To Go Station. That Could Be Your ""Dream Home""! **** EXTRAS **** New Appliances- Fridge, Stove (Gas), Washer & Dryer (2022). A Lots Of Upgrades (Roof, Windows, Patio Doors, Bathrooms, and New Driveway) done in 2022. New Hardwood and Tile Floor & Potlights (2023) (id:39198)
- Additional media
- -
- Property taxes
- $4,305.00 per year / $358.75 per month
- Basement
- Finished, Separate entrance, N/A
- Year build
- -
- Type
- Single Family
- Bedrooms
- 4 + 1
- Bathrooms
- 3
- Parking spots
- 5 Total
- Floor
- Concrete, Tile, Hardwood
- Balcony
- -
- Pool
- -
- External material
- Brick | Vinyl siding
- Roof type
- -
- Lot frontage
- -
- Lot depth
- -
- Heating
- Forced air, Natural gas
- Fire place(s)
- -
- Upper Level
- Bathroom
- 7’12” x 16’5”
- Primary Bedroom
- 10’12” x 14’9”
- Bedroom 2
- 9’10” x 13’12”
- Bedroom 3
- 8’12” x 9’10”
- Lower level
- Bedroom 4
- 16’12” x 13’12”
- Laundry room
- 16’12” x 10’12”
- Main level
- Foyer
- 6’12” x 13’12”
- Living room
- 16’12” x 10’12”
- Dining room
- 10’12” x 7’12”
- Kitchen
- 16’12” x 10’12”
- Bedroom 4
- 14’12” x 9’10”
Listing Brokerage
- MLS® Listing
- W9041147
- Brokerage
- RE/MAX PARAMOUNT REALTY
Similar homes for sale
These homes have similar price range, details and proximity to 43 Bromley









