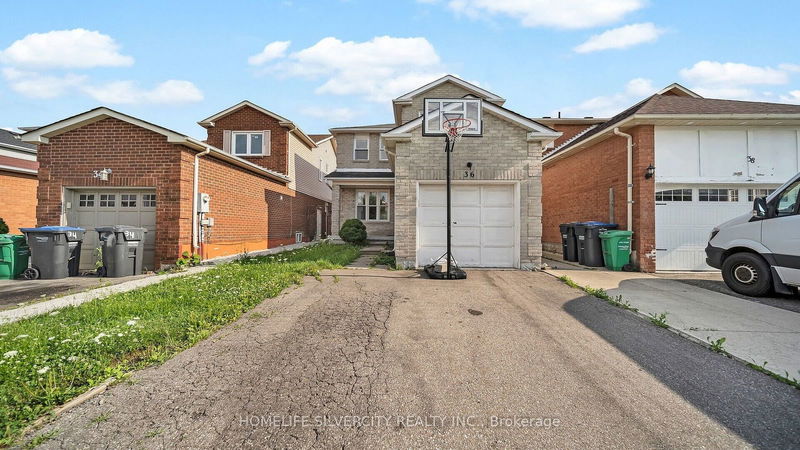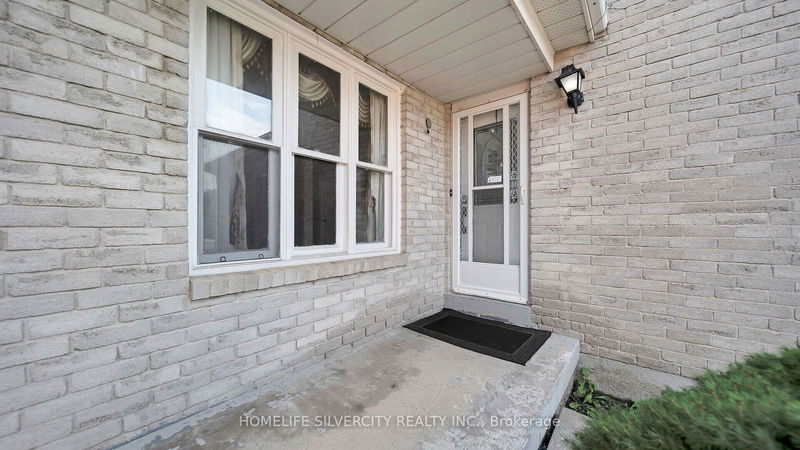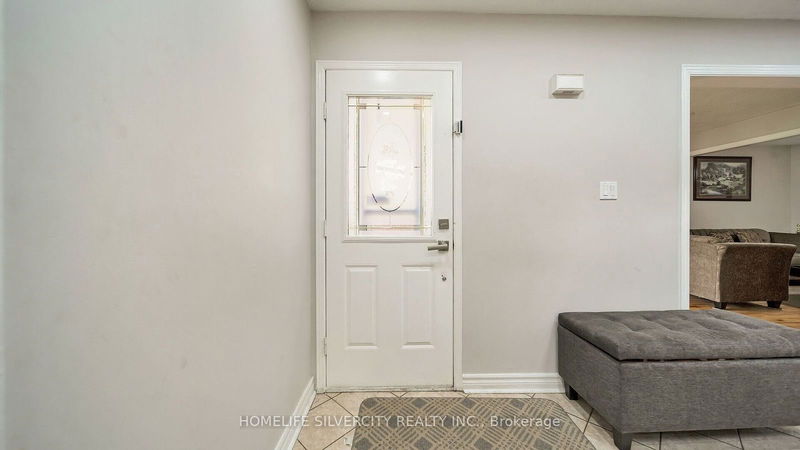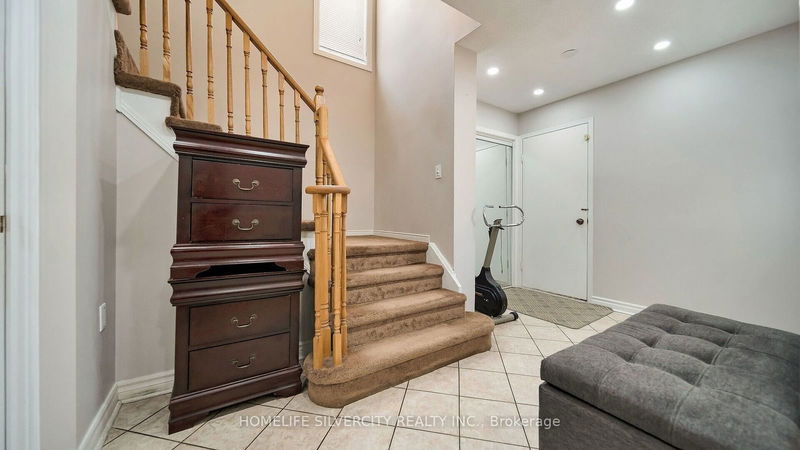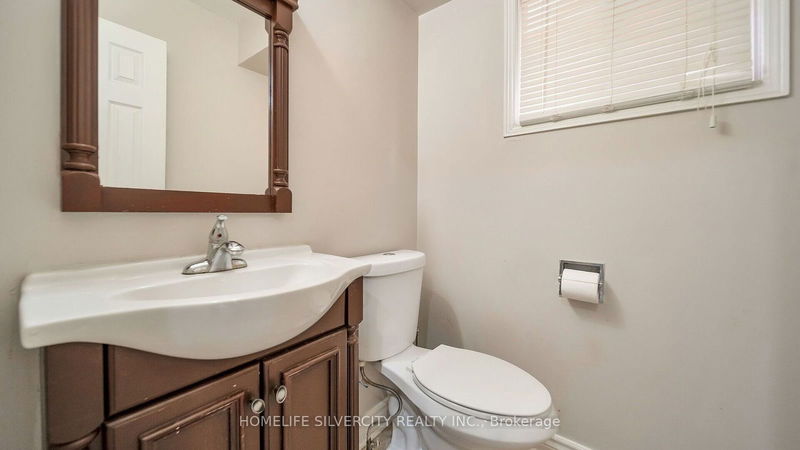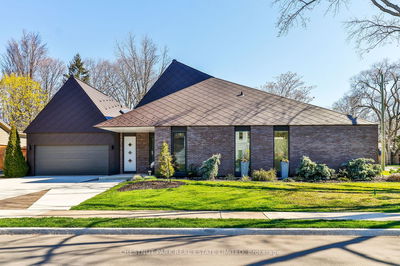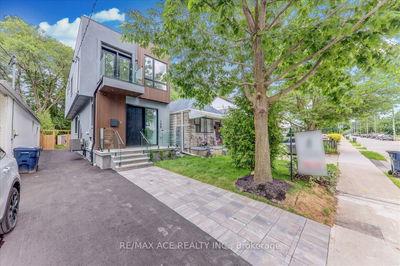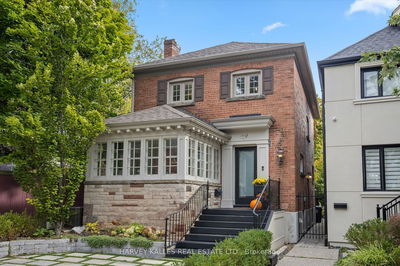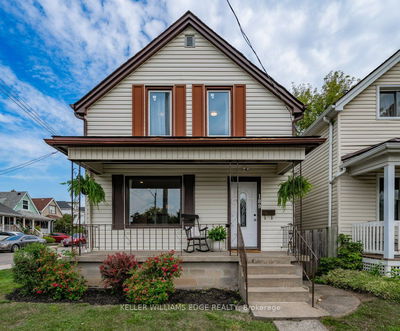36 Woodside
Fletcher's Creek South | Brampton
$989,900.00
Listed 3 months ago
- 3 bed
- 4 bath
- - sqft
- 3.0 parking
- Detached
Instant Estimate
$1,052,243
+$62,343 compared to list price
Upper range
$1,147,902
Mid range
$1,052,243
Lower range
$956,585
Property history
- Now
- Listed on Jul 19, 2024
Listed for $989,900.00
83 days on market
Location & area
Schools nearby
Home Details
- Description
- Pride of ownership shines in this immaculate single-car garage detached home. Featuring a practical layout with separate living and family rooms, a dedicated dining area, and a chef's delight kitchen complete with granite countertops and stainless steel appliances. The second level boasts three generously sized bedrooms. The professionally finished legal basement has its own separate entrance, living room, kitchen, bedroom & den. This rare gem is located on a quiet, family-friendly crescent! Close to Sheridan College, public transit, places of worship, and all major amenities!
- Additional media
- https://hdtour.virtualhomephotography.com/cp/36-woodside-crt/
- Property taxes
- $5,401.44 per year / $450.12 per month
- Basement
- Finished
- Basement
- Sep Entrance
- Year build
- -
- Type
- Detached
- Bedrooms
- 3 + 1
- Bathrooms
- 4
- Parking spots
- 3.0 Total | 1.0 Garage
- Floor
- -
- Balcony
- -
- Pool
- None
- External material
- Alum Siding
- Roof type
- -
- Lot frontage
- -
- Lot depth
- -
- Heating
- Forced Air
- Fire place(s)
- N
- Main
- Living
- 13’0” x 10’6”
- Dining
- 9’0” x 10’6”
- Family
- 11’0” x 12’6”
- Kitchen
- 10’6” x 18’4”
- 2nd
- Prim Bdrm
- 12’2” x 17’0”
- 2nd Br
- 13’0” x 12’0”
- 3rd Br
- 14’1” x 12’0”
- Bsmt
- Br
- 0’0” x 0’0”
- Den
- 0’0” x 0’0”
- Kitchen
- 0’0” x 0’0”
Listing Brokerage
- MLS® Listing
- W9047602
- Brokerage
- HOMELIFE SILVERCITY REALTY INC.
Similar homes for sale
These homes have similar price range, details and proximity to 36 Woodside
