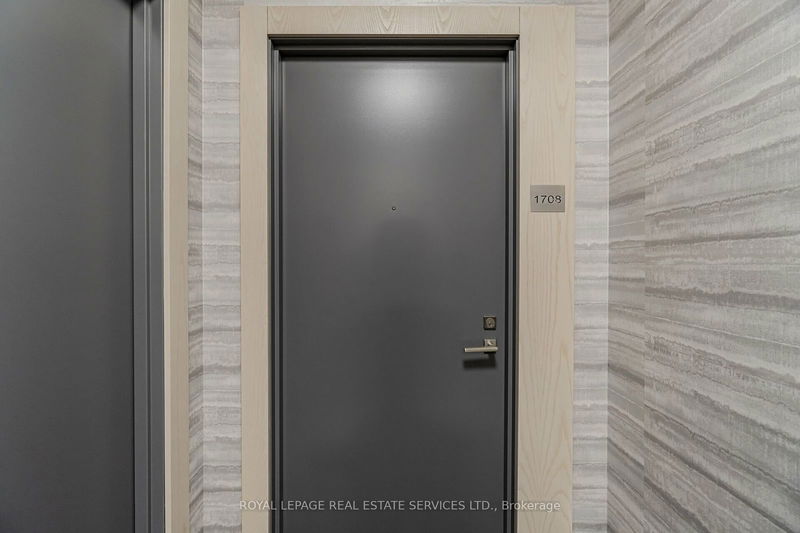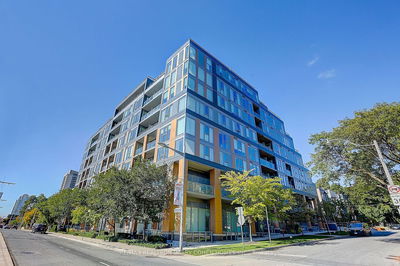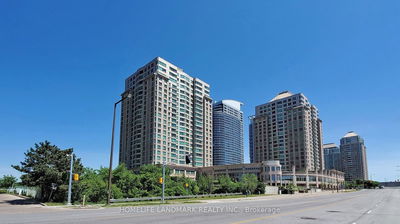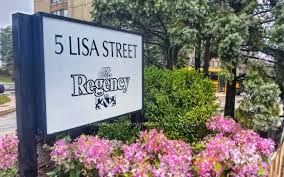1708 - 4655 Glen Erin
Central Erin Mills | Mississauga
$840,000.00
Listed 3 months ago
- 3 bed
- 2 bath
- 900-999 sqft
- 1.0 parking
- Condo Apt
Instant Estimate
$817,215
-$22,785 compared to list price
Upper range
$858,052
Mid range
$817,215
Lower range
$776,377
Property history
- Now
- Listed on Jul 22, 2024
Listed for $840,000.00
77 days on market
- Mar 4, 2024
- 7 months ago
Expired
Listed for $888,880.00 • 3 months on market
- Nov 14, 2023
- 11 months ago
Expired
Listed for $898,000.00 • 3 months on market
Location & area
Schools nearby
Home Details
- Description
- Welcome to 4655 Glen Erin Dr # 1708. This large, natural light filled unit offers a great layout which includes a modern kitchen with stone counters, centre island and stainless steel appliances. Walk over to the open concept living / dining area that showcases beautiful wide plank laminate flooring, floor to ceiling windows and a walk out to a massive wrap around balcony. The large primary bedroom displays a gorgeous ensuite, walk in closet and a walk out to an additional balcony. Walk down the hall and you will come across two other spacious bedrooms, a bathroom and a laundry room. 9ft smooth ceilings. Quartz window sills. One Parking. One Locker. Great building amenities. Great school district. Close to shopping, hospital, great restaurants, public transit, parks and so much more.
- Additional media
- https://unbranded.mediatours.ca/property/1708-4655-glen-erin-drive-mississauga/
- Property taxes
- $3,658.70 per year / $304.89 per month
- Condo fees
- $691.46
- Basement
- None
- Year build
- -
- Type
- Condo Apt
- Bedrooms
- 3
- Bathrooms
- 2
- Pet rules
- Restrict
- Parking spots
- 1.0 Total | 1.0 Garage
- Parking types
- Owned
- Floor
- -
- Balcony
- Open
- Pool
- -
- External material
- Concrete
- Roof type
- -
- Lot frontage
- -
- Lot depth
- -
- Heating
- Forced Air
- Fire place(s)
- N
- Locker
- Owned
- Building amenities
- Bike Storage, Concierge, Exercise Room, Gym, Indoor Pool, Party/Meeting Room
- Main
- Living
- 13’8” x 10’2”
- Dining
- 13’8” x 10’2”
- Kitchen
- 9’11” x 8’4”
- Prim Bdrm
- 10’9” x 13’10”
- 2nd Br
- 14’3” x 11’1”
- 3rd Br
- 10’1” x 9’10”
Listing Brokerage
- MLS® Listing
- W9049028
- Brokerage
- ROYAL LEPAGE REAL ESTATE SERVICES LTD.
Similar homes for sale
These homes have similar price range, details and proximity to 4655 Glen Erin









