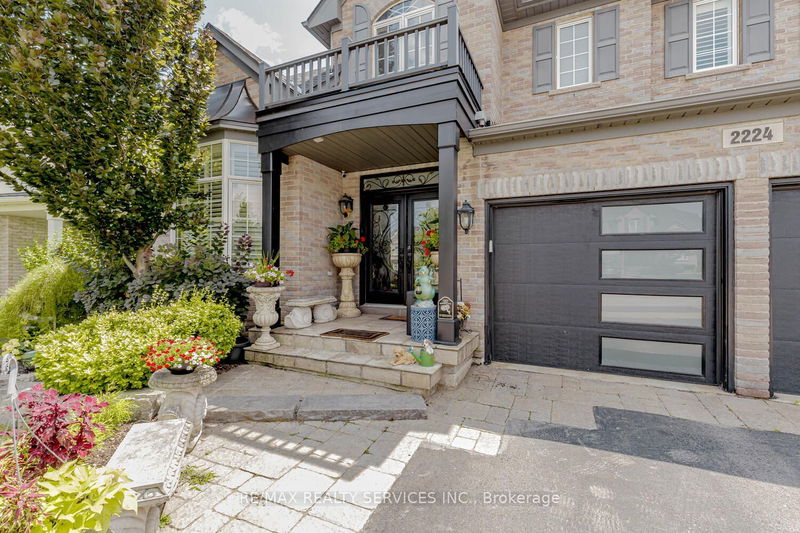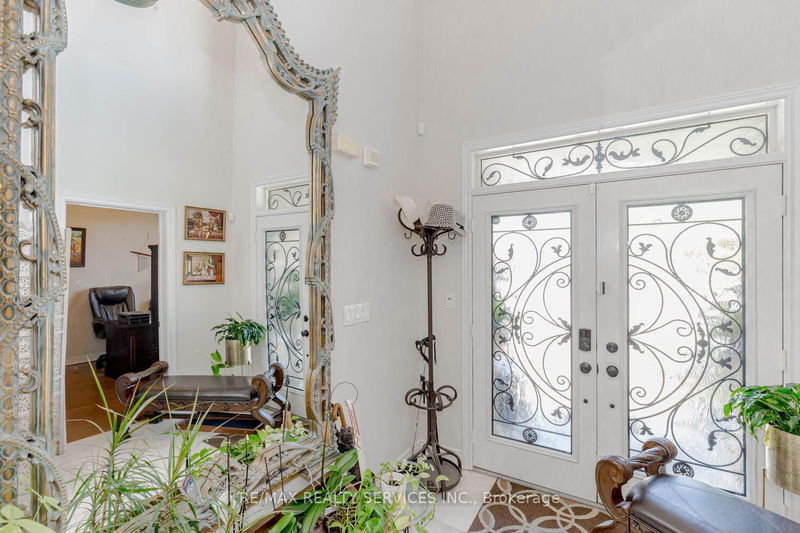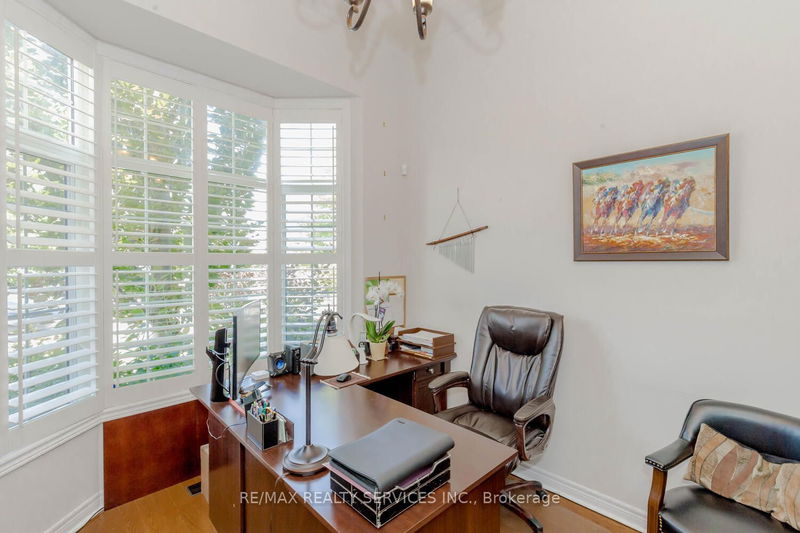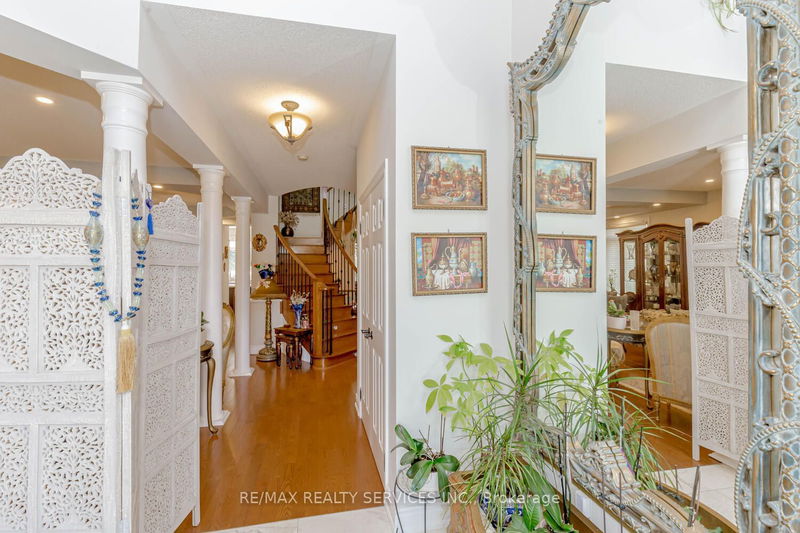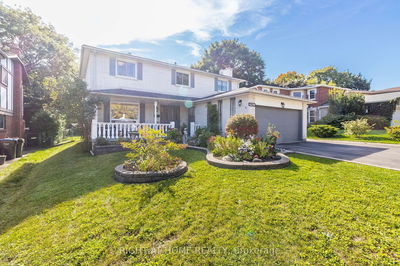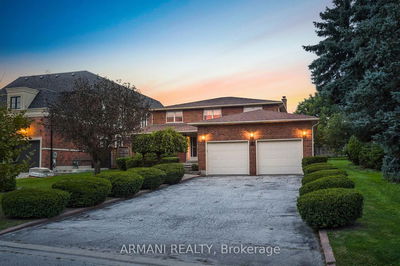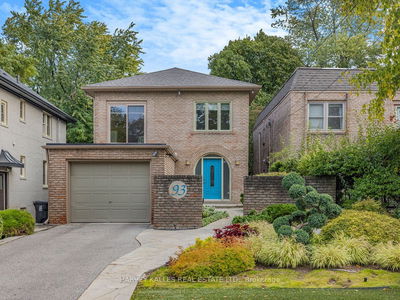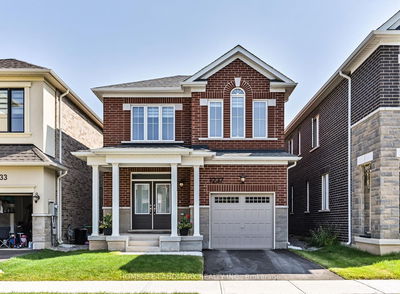2224 Colonel William
Palermo West | Oakville
$2,289,000.00
Listed 3 months ago
- 4 bed
- 5 bath
- 3000-3500 sqft
- 4.0 parking
- Detached
Instant Estimate
$2,143,404
-$145,596 compared to list price
Upper range
$2,382,338
Mid range
$2,143,404
Lower range
$1,904,470
Property history
- Now
- Listed on Jul 24, 2024
Listed for $2,289,000.00
78 days on market
Location & area
Schools nearby
Home Details
- Description
- Welcome to this meticulously renovated home offering over 4500 square feet of exquisite interior living space on a beautiful Pie Shaped **Ravine** lot. This property seamlessly blends luxury and comfort, providing an ideal setting for both relaxation and entertainment.** The bright family room offers a beautiful view of the lush backyard, and Gas fireplace . Large Eat-in Kitchen With Built-in Appliances, Quartz Countertops With Matching Backsplash, Centre Island With Breakfast Bar And Walk-out To Professionally Finished Large Sun Deck and Backyard Backing On To The Ravine!! Pot lights throughout the house and App controller for kitchen and bedroom lights. Second Floor Features 4 Generous Sized Bedrooms Along With 3 Full Bathrooms, Basement has a large entertainment room with embedded sound system speakers & 1 room with full washroom , Outdoor spacious maintenance free composite Deck, covered with top Roofing sheets for all-weather & UV protection year-round, and with a retractable awning remote controlled, Remote controlled sprinkler system. This home is designed for those who appreciate the finer things in life and offers ample space to live, entertain, and relax. Don't miss the opportunity to make this luxurious retreat your own!
- Additional media
- http://hdvirtualtours.ca/2224-colonel-william-park-way-oakville/mls
- Property taxes
- $8,050.00 per year / $670.83 per month
- Basement
- Finished
- Basement
- Full
- Year build
- -
- Type
- Detached
- Bedrooms
- 4
- Bathrooms
- 5
- Parking spots
- 4.0 Total | 2.0 Garage
- Floor
- -
- Balcony
- -
- Pool
- None
- External material
- Brick
- Roof type
- -
- Lot frontage
- -
- Lot depth
- -
- Heating
- Forced Air
- Fire place(s)
- Y
- Main
- Living
- 11’10” x 11’8”
- Dining
- 11’10” x 11’8”
- Kitchen
- 23’4” x 13’9”
- Great Rm
- 19’2” x 14’0”
- Den
- 11’6” x 10’2”
- 2nd
- Prim Bdrm
- 19’6” x 13’5”
- 2nd Br
- 14’2” x 12’4”
- 3rd Br
- 12’12” x 12’4”
- 4th Br
- 12’4” x 12’2”
- Bsmt
- Rec
- 36’2” x 18’0”
- Games
- 21’9” x 12’0”
- Utility
- 14’12” x 9’1”
Listing Brokerage
- MLS® Listing
- W9052976
- Brokerage
- RE/MAX REALTY SERVICES INC.
Similar homes for sale
These homes have similar price range, details and proximity to 2224 Colonel William

