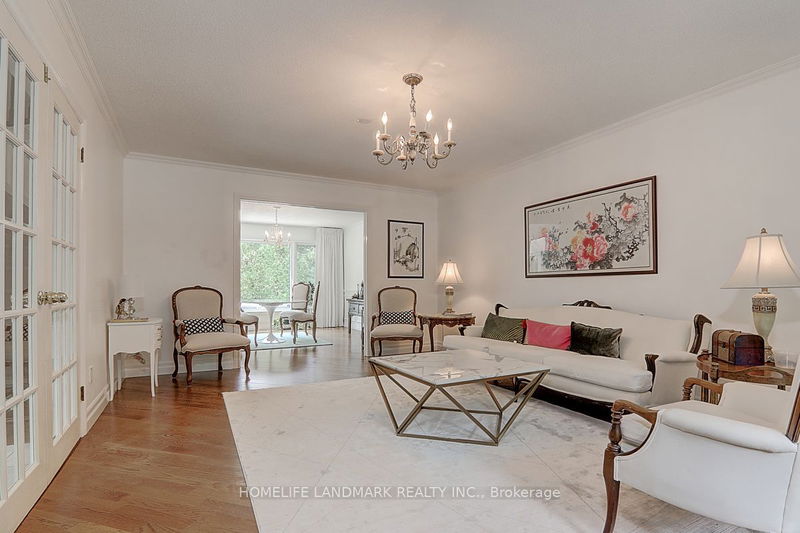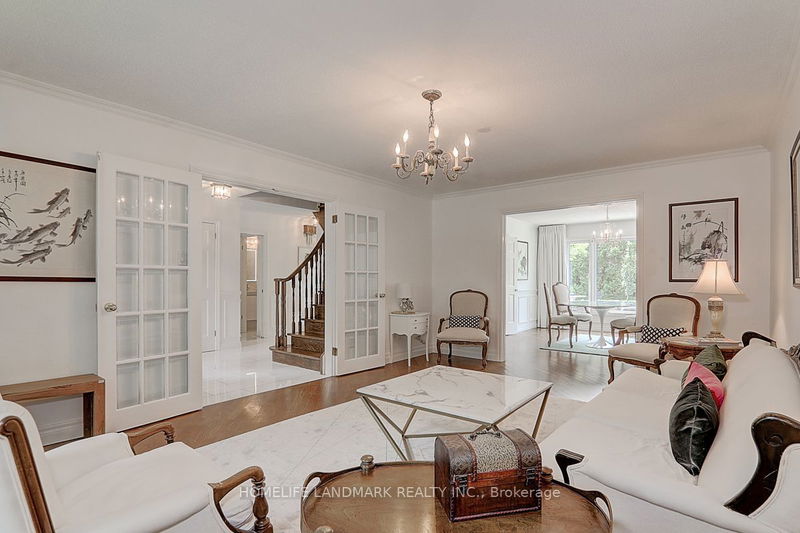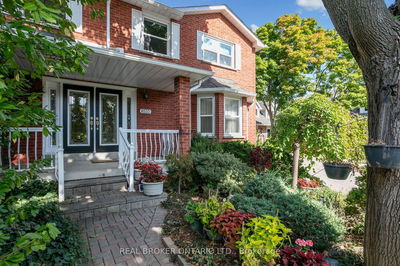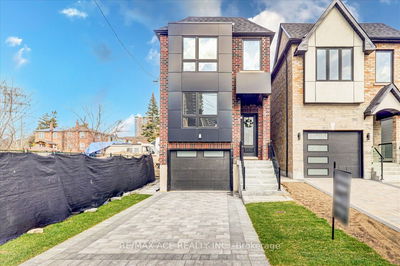1401 Bunsden
Sheridan | Mississauga
$2,389,000.00
Listed 3 months ago
- 4 bed
- 4 bath
- - sqft
- 8.0 parking
- Detached
Instant Estimate
$2,244,531
-$144,469 compared to list price
Upper range
$2,577,193
Mid range
$2,244,531
Lower range
$1,911,869
Property history
- Now
- Listed on Jul 24, 2024
Listed for $2,389,000.00
77 days on market
- Jul 18, 2024
- 3 months ago
Terminated
Listed for $2,389,000.00 • 6 days on market
- Oct 7, 2023
- 1 year ago
Terminated
Listed for $10,000.00 • 5 months on market
- Sep 11, 2023
- 1 year ago
Terminated
Listed for $2,688,000.00 • 10 months on market
- Jul 20, 2023
- 1 year ago
Terminated
Listed for $2,788,000.00 • about 2 months on market
- Oct 29, 2022
- 2 years ago
Terminated
Listed for $2,499,000.00 • 4 days on market
- Jul 27, 2022
- 2 years ago
Terminated
Listed for $2,850,000.00 • 3 months on market
Location & area
Schools nearby
Home Details
- Description
- Gorgeous Detached Home Nestled On A Oversize Lot In Mississauga Golf & Country Club Area, Wider Back Yard With Huge Deck, Hot Tub, In-Ground Pool, Great For Family Gathering & Entertaining, Open Concept New Renovated Kitchen With Island And New Tile Throughout On Main Floor, New Renovated Bathroom On Main & 2nd Floor, Fully Renovated Basement (2020) With A Big Size Kitchen (2020) Can Be A In-Law Suite Or Rent Out To Generate Income, Minutes Driving To U Of T Miss., Walking Distance To Golf Club, Minutes Away From Hospital, Highway, Public Transit, Park And Schools.
- Additional media
- -
- Property taxes
- $10,596.10 per year / $883.01 per month
- Basement
- Apartment
- Basement
- Finished
- Year build
- 31-50
- Type
- Detached
- Bedrooms
- 4 + 1
- Bathrooms
- 4
- Parking spots
- 8.0 Total | 2.0 Garage
- Floor
- -
- Balcony
- -
- Pool
- Inground
- External material
- Brick
- Roof type
- -
- Lot frontage
- -
- Lot depth
- -
- Heating
- Forced Air
- Fire place(s)
- Y
- Main
- Living
- 18’11” x 12’12”
- Dining
- 14’3” x 13’1”
- Family
- 22’10” x 12’8”
- Kitchen
- 14’5” x 11’4”
- Breakfast
- 9’8” x 7’11”
- Laundry
- 10’7” x 6’1”
- 2nd
- Prim Bdrm
- 16’8” x 14’11”
- 2nd Br
- 13’1” x 10’3”
- 3rd Br
- 13’8” x 11’8”
- 4th Br
- 14’0” x 13’8”
- Bsmt
- Rec
- 26’2” x 11’11”
- Br
- 33’0” x 12’10”
Listing Brokerage
- MLS® Listing
- W9053970
- Brokerage
- HOMELIFE LANDMARK REALTY INC.
Similar homes for sale
These homes have similar price range, details and proximity to 1401 Bunsden









