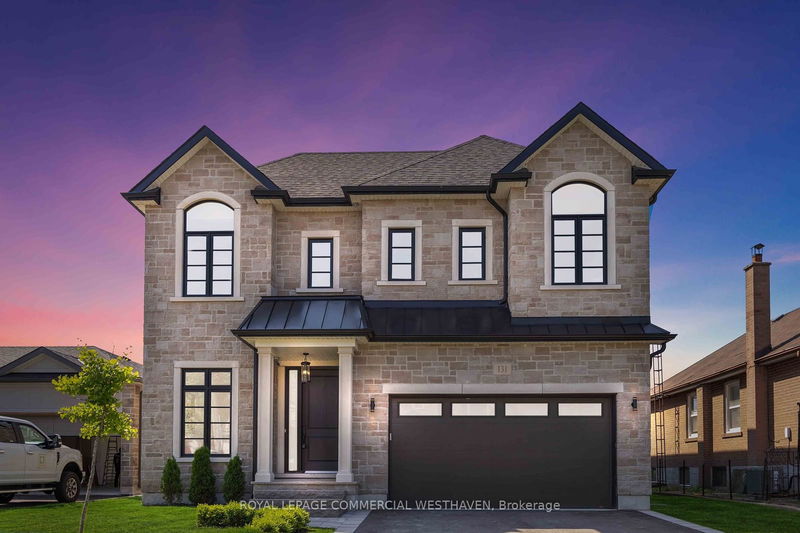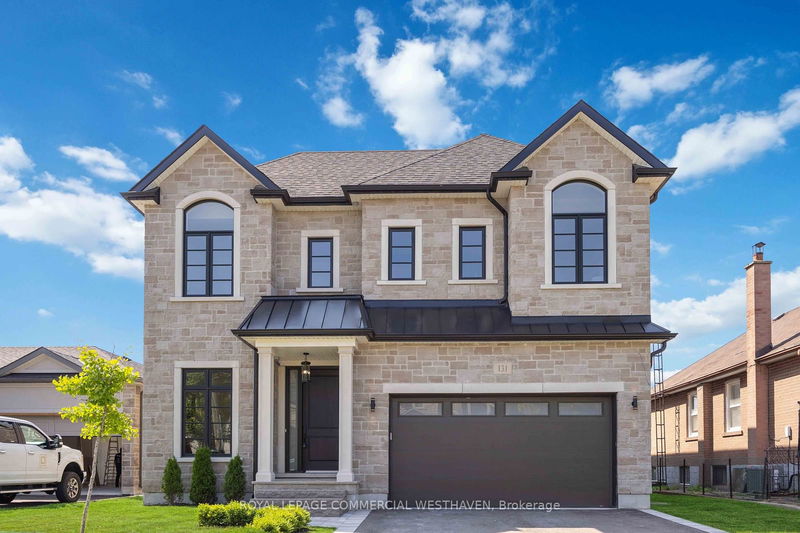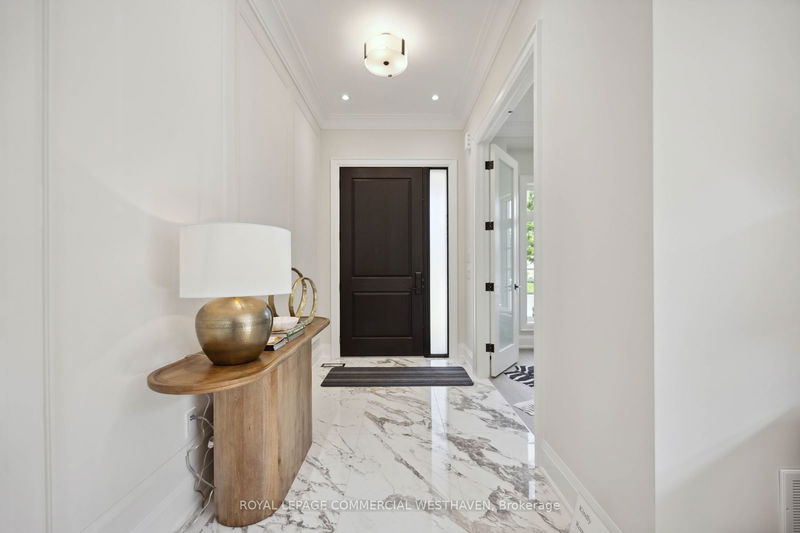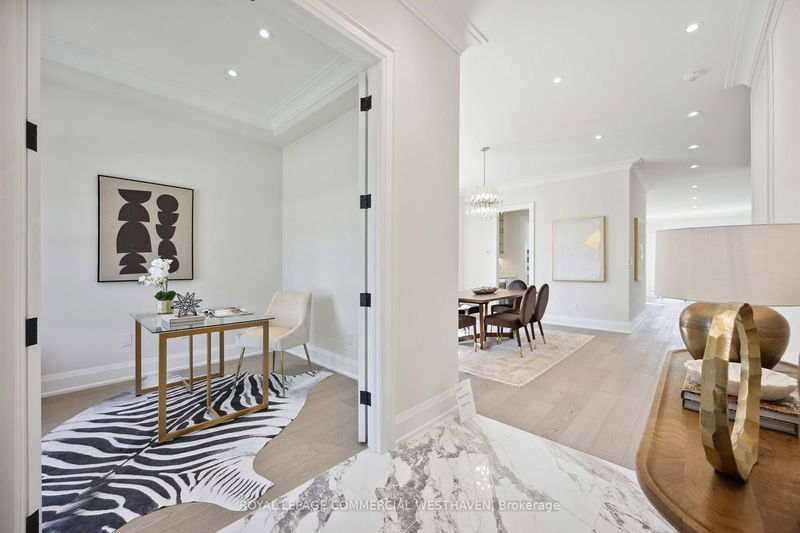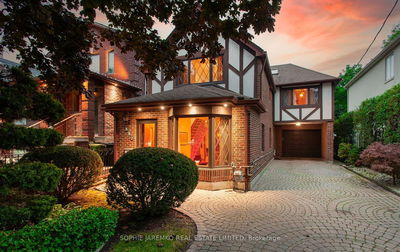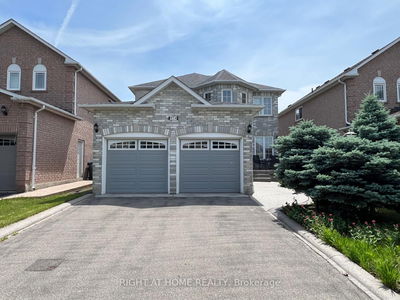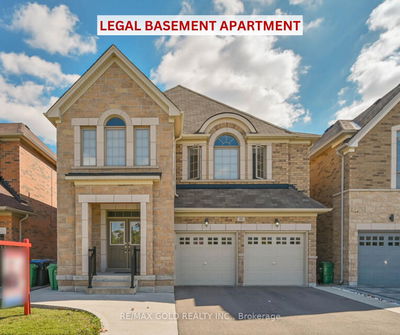131 Anthony
Downsview-Roding-CFB | Toronto
$2,688,000.00
Listed 3 months ago
- 4 bed
- 5 bath
- 3500-5000 sqft
- 6.0 parking
- Detached
Instant Estimate
$2,643,880
-$44,121 compared to list price
Upper range
$2,917,452
Mid range
$2,643,880
Lower range
$2,370,307
Property history
- Jul 24, 2024
- 3 months ago
Sold conditionally
Listed for $2,688,000.00 • on market
Location & area
Schools nearby
Home Details
- Description
- This Custom, Newly-Built 5000Sf Masterpiece Offers 4+2 Beds, 5 Baths, and a Double Car Garage. From the Grand Entry with Large Tile to Motion Sensor Stair Lights, Walk-Out to Yard, Every Detail is Perfected. Garage Features EV Charging, Central Vac, Gas Hookup. Kitchen Boasts Custom Cabinetry,3/4" Countertops, Butlers Pantry/Servery. Basement Includes 2 Beds, Full Bath, Second Kitchen. 4Well-Appointed Beds Upstairs Each with Bath, Laundry Conveniently on Same Level! Luxurious Primary Retreat with Walk-In Closet, Oversized Shower & Soaking Tub. Just 6 Mins to Yorkdale Mall - Prime Location at 131 Anthony Road!
- Additional media
- https://youtu.be/t_gYipIlKCM
- Property taxes
- $9,235.00 per year / $769.58 per month
- Basement
- Fin W/O
- Year build
- New
- Type
- Detached
- Bedrooms
- 4 + 2
- Bathrooms
- 5
- Parking spots
- 6.0 Total | 2.0 Garage
- Floor
- -
- Balcony
- -
- Pool
- None
- External material
- Brick
- Roof type
- -
- Lot frontage
- -
- Lot depth
- -
- Heating
- Forced Air
- Fire place(s)
- Y
- Main
- Kitchen
- 17’2” x 8’1”
- Dining
- 23’2” x 11’7”
- Living
- 15’2” x 15’2”
- Family
- 17’2” x 15’7”
- Office
- 11’3” x 8’9”
- Pantry
- 4’7” x 4’4”
- 2nd
- Prim Bdrm
- 14’11” x 21’9”
- Br
- 11’9” x 11’11”
- Br
- 10’4” x 15’4”
- 2nd Br
- 15’5” x 12’4”
- Laundry
- 5’11” x 9’2”
- Bsmt
- Rec
- 22’1” x 25’6”
Listing Brokerage
- MLS® Listing
- W9053998
- Brokerage
- ROYAL LEPAGE COMMERCIAL WESTHAVEN
Similar homes for sale
These homes have similar price range, details and proximity to 131 Anthony
