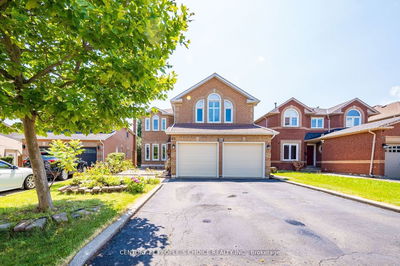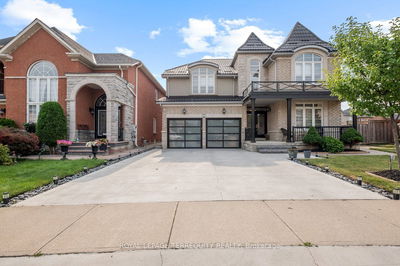68 Burgby
Northwood Park | Brampton
$1,199,000.00
Listed 2 months ago
- 4 bed
- 4 bath
- 2000-2500 sqft
- 4.0 parking
- Detached
Instant Estimate
$1,185,610
-$13,391 compared to list price
Upper range
$1,277,657
Mid range
$1,185,610
Lower range
$1,093,562
Property history
- Now
- Listed on Jul 25, 2024
Listed for $1,199,000.00
75 days on market
- Sep 21, 2023
- 1 year ago
Expired
Listed for $1,100,000.00 • 3 months on market
- Aug 15, 2023
- 1 year ago
Terminated
Listed for $1,400,000.00 • about 1 month on market
Location & area
Schools nearby
Home Details
- Description
- Stunning 4 bedroom 4 washroom detached home Double Door Entry with 3 Bedroom basement with separate entrance Rough in kitchen in basement,2 car garage .Open to Above in Foyer Area. Situated In A Highly Coveted Neighborhood. Main floor features separate living room, family room , and kitchen with breakfast area leading to Deck beautiful landscape ,Backing onto Greenspace /Park. (Upgraded kitchen, Bathrooms ,Roof . 2021 ,Windows 2018 ,Cloth washer & Dryer 2019,New Deck 2020.As per seller )Steps To Lady of Peace School & David Suzuki School, Park & Public Transit.
- Additional media
- https://sites.odyssey3d.ca/mls/150247901
- Property taxes
- $5,041.21 per year / $420.10 per month
- Basement
- Finished
- Basement
- Sep Entrance
- Year build
- -
- Type
- Detached
- Bedrooms
- 4 + 3
- Bathrooms
- 4
- Parking spots
- 4.0 Total | 2.0 Garage
- Floor
- -
- Balcony
- -
- Pool
- None
- External material
- Brick
- Roof type
- -
- Lot frontage
- -
- Lot depth
- -
- Heating
- Forced Air
- Fire place(s)
- Y
- Main
- Living
- 16’1” x 10’11”
- Dining
- 11’4” x 10’11”
- Kitchen
- 17’6” x 9’10”
- Family
- 17’0” x 11’0”
- 2nd
- Prim Bdrm
- 17’1” x 11’1”
- 2nd Br
- 11’1” x 9’11”
- 3rd Br
- 11’1” x 9’11”
- 4th Br
- 10’9” x 9’12”
- Bsmt
- Living
- 15’11” x 14’12”
- Br
- 9’12” x 10’11”
- Br
- 10’4” x 10’11”
- Br
- 10’4” x 11’11”
Listing Brokerage
- MLS® Listing
- W9055344
- Brokerage
- RE/MAX REALTY SERVICES INC.
Similar homes for sale
These homes have similar price range, details and proximity to 68 Burgby









