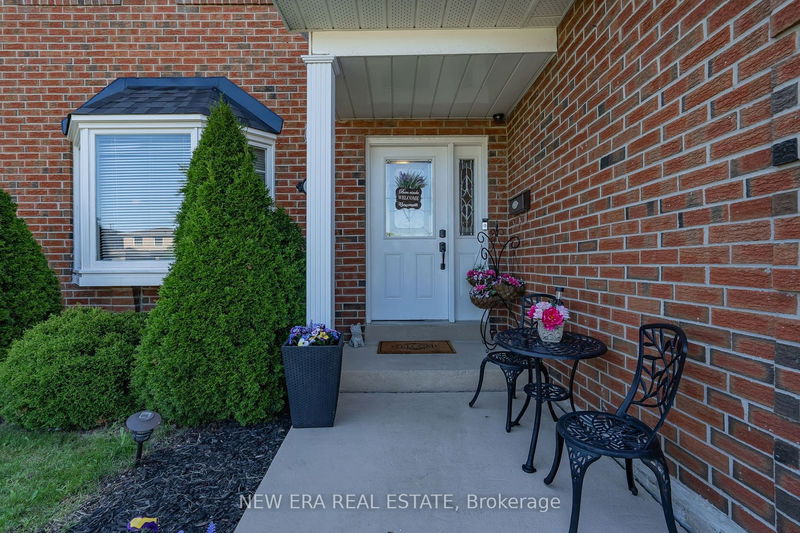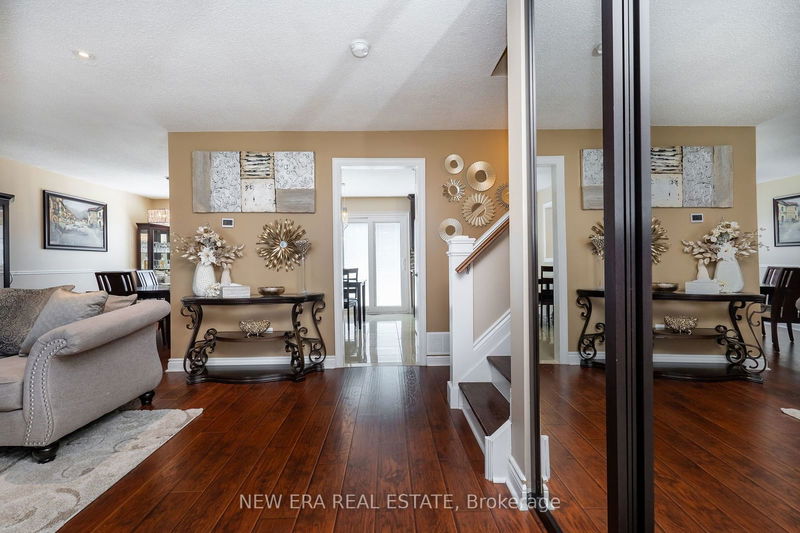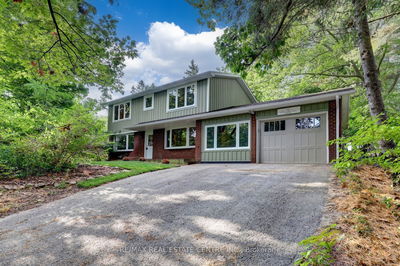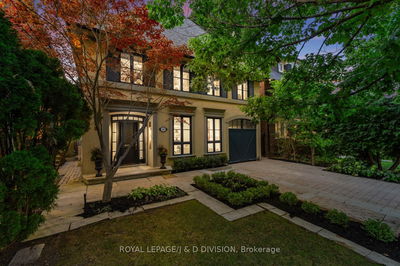674 Laurier
Timberlea | Milton
$1,380,000.00
Listed 2 months ago
- 4 bed
- 3 bath
- - sqft
- 6.0 parking
- Detached
Instant Estimate
$1,296,153
-$83,847 compared to list price
Upper range
$1,397,705
Mid range
$1,296,153
Lower range
$1,194,602
Property history
- Now
- Listed on Jul 27, 2024
Listed for $1,380,000.00
73 days on market
Location & area
Schools nearby
Home Details
- Description
- The ideal family home, in the heart of Milton! This spacious four-plus one-bedroom, detached residence is nestled in a prime location. Offering unparalleled convenience and charm. Step inside to discover generously sized principal rooms. The living area boasts a beautiful bay window and open to dining area. Eat in kitchen with stainless steel appliances, granite countertops, and ample cabinet space. The family room area has a cozy wood-burning fireplace, and walkout French doors to outdoor living space. Enjoy the outdoors on the expansive deck, complete with outdoor gas line ready for your BBQ needs. Upstairs, the comfort continues with well-appointed bedrooms and upgraded bathroom. Fully finished basement with a full bathroom and laundry area. The large driveway accommodates up to four cars, ensuring plenty of parking space for you and your guests. Recent updates; include a new roof (2023) new bathrooms on upper level (2023) and basement (2022) as well as epoxied Garage Floor (2023)
- Additional media
- -
- Property taxes
- $4,446.90 per year / $370.58 per month
- Basement
- Finished
- Basement
- Full
- Year build
- -
- Type
- Detached
- Bedrooms
- 4 + 1
- Bathrooms
- 3
- Parking spots
- 6.0 Total | 2.0 Garage
- Floor
- -
- Balcony
- -
- Pool
- None
- External material
- Brick
- Roof type
- -
- Lot frontage
- -
- Lot depth
- -
- Heating
- Forced Air
- Fire place(s)
- Y
- Main
- Living
- 17’7” x 16’11”
- Dining
- 12’5” x 9’10”
- Family
- 19’10” x 9’10”
- Kitchen
- 16’3” x 12’1”
- Breakfast
- 16’3” x 12’1”
- Prim Bdrm
- 13’5” x 11’10”
- 2nd Br
- 12’1” x 8’10”
- 3rd Br
- 13’3” x 11’10”
- 4th Br
- 11’10” x 9’12”
- Bsmt
- Great Rm
- 28’10” x 11’7”
- Games
- 15’12” x 7’12”
- Laundry
- 11’1” x 7’11”
Listing Brokerage
- MLS® Listing
- W9212274
- Brokerage
- NEW ERA REAL ESTATE
Similar homes for sale
These homes have similar price range, details and proximity to 674 Laurier









