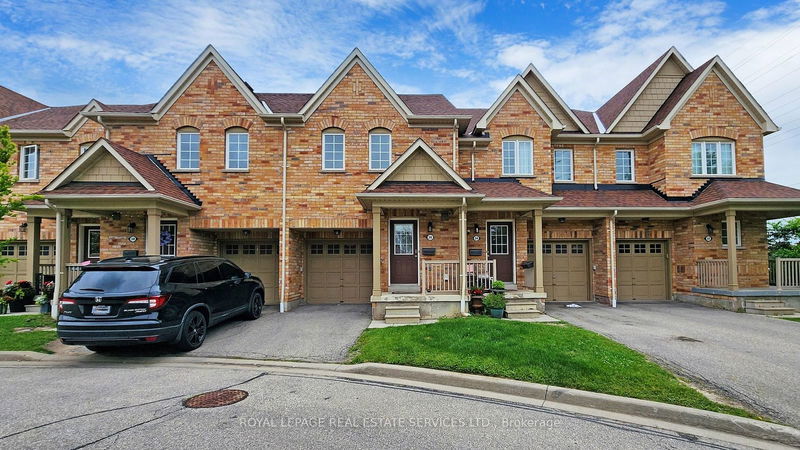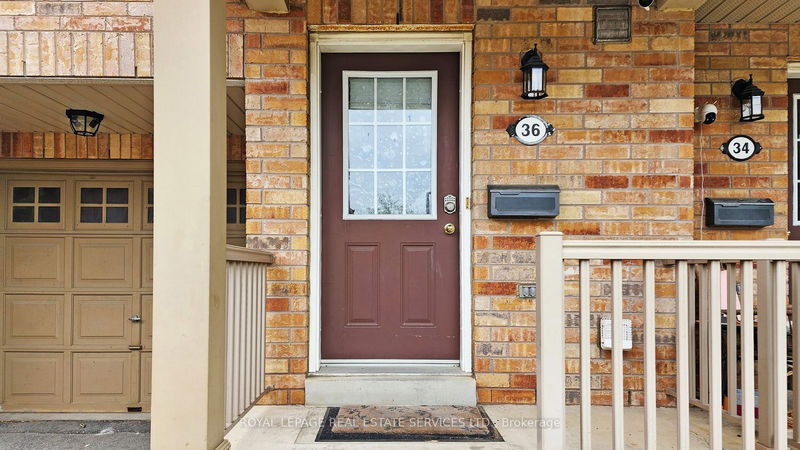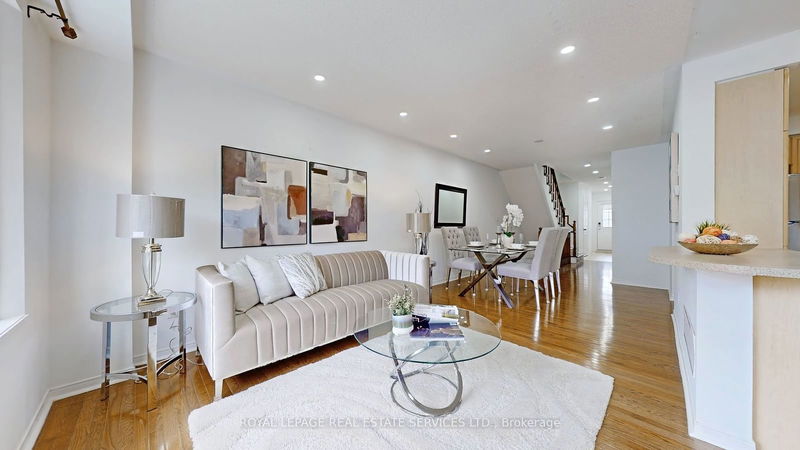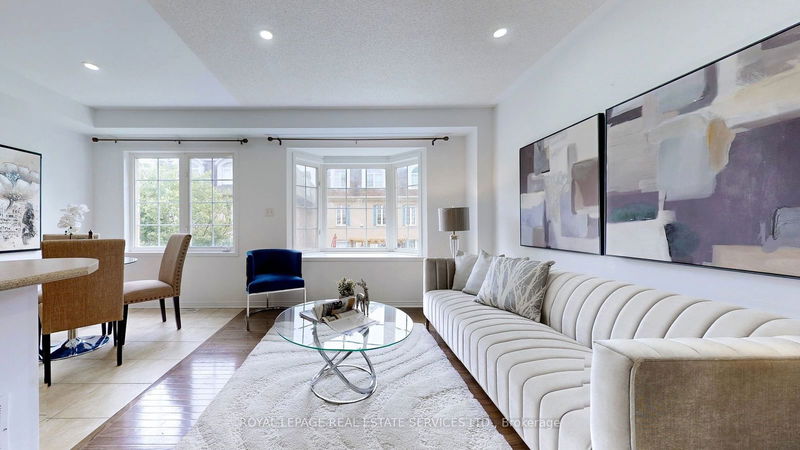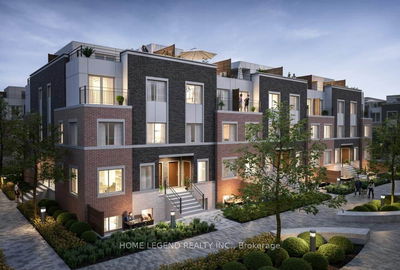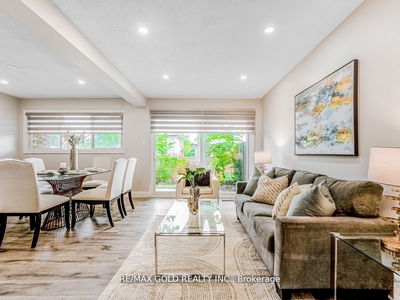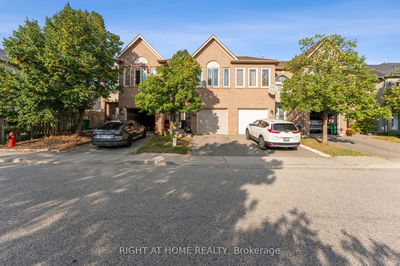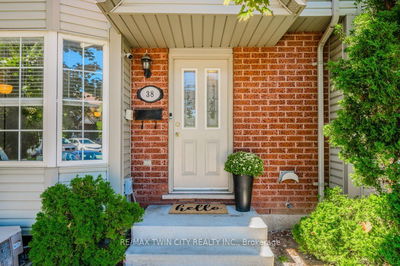36 - 3950 Erin Centre
Churchill Meadows | Mississauga
$939,000.00
Listed 3 months ago
- 3 bed
- 4 bath
- 1400-1599 sqft
- 2.0 parking
- Condo Townhouse
Instant Estimate
$917,257
-$21,743 compared to list price
Upper range
$976,935
Mid range
$917,257
Lower range
$857,580
Property history
- Now
- Listed on Jul 27, 2024
Listed for $939,000.00
75 days on market
- Jun 12, 2024
- 4 months ago
Terminated
Listed for $955,000.00 • about 1 month on market
- Nov 8, 2023
- 11 months ago
Terminated
Listed for $3,700.00 • 24 days on market
- Sep 27, 2023
- 1 year ago
Terminated
Listed for $949,000.00 • 2 months on market
- Jun 6, 2023
- 1 year ago
Terminated
Listed for $959,900.00 • 2 months on market
- May 30, 2023
- 1 year ago
Terminated
Listed for $899,000.00 • 6 days on market
Location & area
Schools nearby
Home Details
- Description
- Experience luxury living in the sought-after Churchill Meadows with this exquisite townhouse in Daniel's Woodland Ridge. Boasting 1912 sqft of finished living space, including a builder-finished walk-out basement with a 4-piece bath, this home features gleaming hardwood floors on the main level, oak stairs, and premium laminate floors on the upper level. The kitchen is elegantly upgraded with a new fridge and stove, complemented by pot lights on the main floor. Nestled in a prime West Mississauga location, residents enjoy convenient access to public transit, shopping plazas, and the new Churchill Meadows Community Centre and Sports Park. This property is the epitome of modern comfort and convenience, perfect for families and professionals alike.
- Additional media
- https://www.winsold.com/tour/351972
- Property taxes
- $3,888.00 per year / $324.00 per month
- Condo fees
- $344.94
- Basement
- Fin W/O
- Year build
- -
- Type
- Condo Townhouse
- Bedrooms
- 3
- Bathrooms
- 4
- Pet rules
- Restrict
- Parking spots
- 2.0 Total | 1.0 Garage
- Parking types
- Owned
- Floor
- -
- Balcony
- None
- Pool
- -
- External material
- Brick
- Roof type
- -
- Lot frontage
- -
- Lot depth
- -
- Heating
- Forced Air
- Fire place(s)
- N
- Locker
- None
- Building amenities
- Bbqs Allowed, Car Wash, Visitor Parking
- Main
- Living
- 22’12” x 9’5”
- Dining
- 22’12” x 9’5”
- Kitchen
- 14’1” x 7’2”
- Breakfast
- 8’0” x 7’2”
- 2nd
- Prim Bdrm
- 16’6” x 12’3”
- 2nd Br
- 21’4” x 9’5”
- 3rd Br
- 12’3” x 10’0”
- Bsmt
- Rec
- 16’10” x 11’1”
Listing Brokerage
- MLS® Listing
- W9223413
- Brokerage
- ROYAL LEPAGE REAL ESTATE SERVICES LTD.
Similar homes for sale
These homes have similar price range, details and proximity to 3950 Erin Centre
