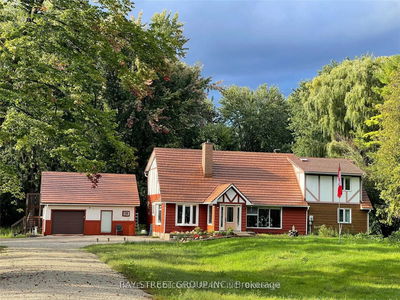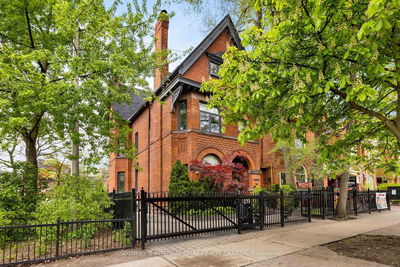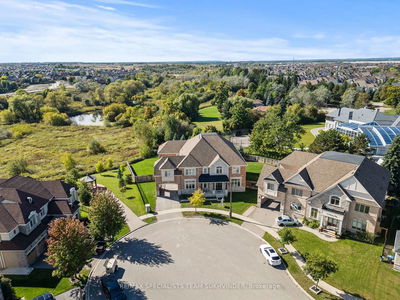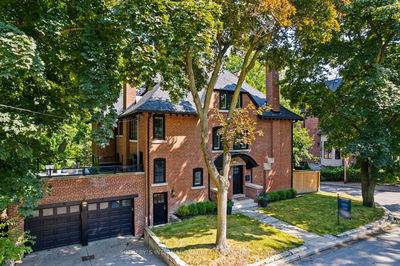15466 The Gore
Rural Caledon | Caledon
$18,800,000.00
Listed 2 months ago
- 7 bed
- 9 bath
- - sqft
- 14.0 parking
- Detached
Instant Estimate
$9,865,006
-$8,934,994 compared to list price
Upper range
$16,317,750
Mid range
$9,865,006
Lower range
$3,412,262
Property history
- Now
- Listed on Jul 29, 2024
Listed for $18,800,000.00
70 days on market
Location & area
Schools nearby
Home Details
- Description
- 15466+15430 Gore Rd. An Extraordinary New Fully Renovated Award Winning Builder Chatsworth Fine Homes & Interior Design By Renowned Jane Lockhart Designs. Located In Prestigious East Caledon, This Custom-Built Estate Is Encircled By 52.5 Acres Of Private Forest, Three Vast Ponds, Cascading Stream, 2-Km Nature Trail & Protected Spring-Fed Lake. Exquisite Primary Residence With Additional 1-Bedroom Coach House, 3-Bedroom Guest House That Includes A Finished Basement & Two Fireplaces & Coastal Beach House On Private Swimmable Pond With White Sand Expanse. Main Estate Features Lavishly-Appointed Great Room & Dining Room With Custom Mouldings, Opulent Champagne Bar, 2-Way Fireplace & Walk-Out To Terrace, Gourmet Kitchen W/Attached Morning Kitchen With Best-In-Class Appliances, Elegant East-Facing Primary Suite With Two Ensuites, Steam Showers & Bespoke Dressing Room. Outdoor Living Room With Automatic Screen & Fireplace. Ascend The Artfully-Designed Open-Riser Staircase Or Elevator To The Interior Balcony. Three Upstairs Bedrooms & Library With Ensuites, Expansive Entertainment Room W/Walk-Out To Pool. Fully-Equipped Wet Bar, Custom-Designed Ice Cream Parlour, Beauty Salon & Spa, Gym WITH Cushioned Floors, TrackMan Golf Simulator Room & Breathtaking Glass-Domed Conservatory. Two Garages With Heated Floors & EV Chargers. Stunning Outdoor Pool & Adjoining Hot Tub With Waterfall, Meticulous Landscaping, Groomed Greenery For Golfers, Scenic Lookout With Skyline Views & Horticulturalists Dream Outdoor Garden. Designed For Gracious Entertaining & Extravagant Living, Stonebridge Is Altogether Spectacular In Size, Natural Beauty & Artisanship.
- Additional media
- https://media.amazingphotovideo.com/videos/0190b906-9a47-71c1-9cdf-27f0a16cbfa8
- Property taxes
- $43,656.15 per year / $3,638.01 per month
- Basement
- Fin W/O
- Year build
- -
- Type
- Detached
- Bedrooms
- 7
- Bathrooms
- 9
- Parking spots
- 14.0 Total | 4.0 Garage
- Floor
- -
- Balcony
- -
- Pool
- Inground
- External material
- Stone
- Roof type
- -
- Lot frontage
- -
- Lot depth
- -
- Heating
- Forced Air
- Fire place(s)
- Y
- Main
- Living
- 27’4” x 24’5”
- Kitchen
- 21’3” x 14’7”
- Kitchen
- 21’5” x 6’11”
- Dining
- 18’10” x 17’3”
- Prim Bdrm
- 21’2” x 20’2”
- 2nd
- 2nd Br
- 17’7” x 13’11”
- 3rd Br
- 15’8” x 12’1”
- Office
- 15’2” x 14’12”
- Library
- 17’6” x 14’7”
- Lower
- Rec
- 29’3” x 18’5”
- Exercise
- 17’8” x 16’3”
- 5th Br
- 16’7” x 14’3”
Listing Brokerage
- MLS® Listing
- W9230408
- Brokerage
- RE/MAX REALTRON BARRY COHEN HOMES INC.
Similar homes for sale
These homes have similar price range, details and proximity to 15466 The Gore









