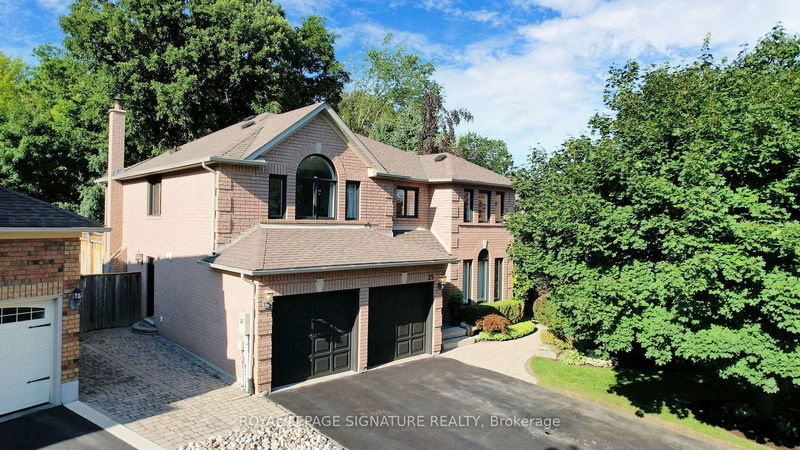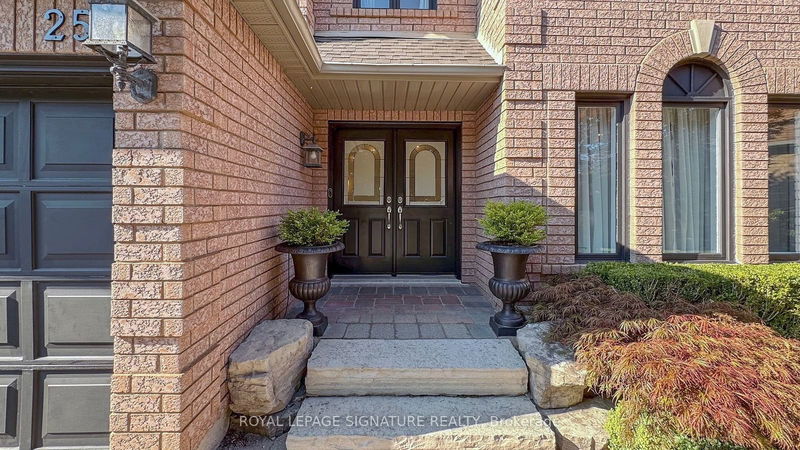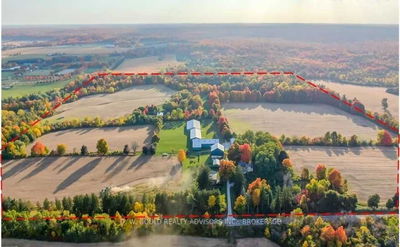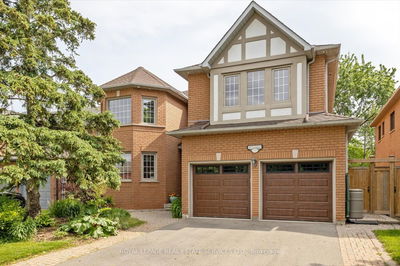25 Cluster Oak
Sandringham-Wellington | Brampton
$1,799,888.00
Listed 2 months ago
- 5 bed
- 4 bath
- 2500-3000 sqft
- 6.0 parking
- Detached
Instant Estimate
$1,659,394
-$140,494 compared to list price
Upper range
$1,778,367
Mid range
$1,659,394
Lower range
$1,540,420
Property history
- Now
- Listed on Jul 31, 2024
Listed for $1,799,888.00
69 days on market
Location & area
Schools nearby
Home Details
- Description
- Welcome to this meticulously maintained, Mattamy-built, executive residence, a true gem located on one of the most sought-after streets in the community. First time ever being offered in market, This stunning 5-bedroom, 4-bathroom home offers a blend of luxury and comfort, set against a breathtaking backdrop of 91 feet of undisturbed ravine from the Springdale forest. Nestled on a picturesque pie-shaped lot, this property provides the serenity of a Muskoka cottage while being conveniently located near all amenities. Imagine retreating to your expansive two-tier deck and serviced sunroom, perfect for hosting large gatherings or enjoying peaceful moments surrounded by nature. The main floor impresses with a spacious layout that includes separate living and family rooms, an elegant dining area accommodating a 10-seater dining table, and a gourmet kitchen equipped with high-end professional appliances. Upstairs, you'll find a generous 5-bedroom layout, ensuring ample space for every family member. This well-loved street rarely sees a turnover and offers a central location with easy access to Brampton Civic Hospital, parks, public transit, Trinity Commons Shopping Center, Professors Lake, and Highway 410. Schedule your viewing today!
- Additional media
- https://www.25clusteroak.com/mls/150752901
- Property taxes
- $7,006.00 per year / $583.83 per month
- Basement
- Full
- Basement
- Part Fin
- Year build
- 16-30
- Type
- Detached
- Bedrooms
- 5
- Bathrooms
- 4
- Parking spots
- 6.0 Total | 2.0 Garage
- Floor
- -
- Balcony
- -
- Pool
- None
- External material
- Brick
- Roof type
- -
- Lot frontage
- -
- Lot depth
- -
- Heating
- Forced Air
- Fire place(s)
- Y
- Main
- Living
- 11’6” x 10’12”
- Dining
- 14’12” x 10’12”
- Family
- 16’12” x 14’12”
- Kitchen
- 12’0” x 12’0”
- Breakfast
- 12’0” x 9’0”
- Laundry
- 13’0” x 13’0”
- Solarium
- 16’12” x 14’12”
- 2nd
- Prim Bdrm
- 20’0” x 12’0”
- 2nd Br
- 14’12” x 13’0”
- 3rd Br
- 16’0” x 10’0”
- 4th Br
- 16’0” x 10’12”
- 5th Br
- 13’0” x 10’12”
Listing Brokerage
- MLS® Listing
- W9233737
- Brokerage
- ROYAL LEPAGE SIGNATURE REALTY
Similar homes for sale
These homes have similar price range, details and proximity to 25 Cluster Oak









