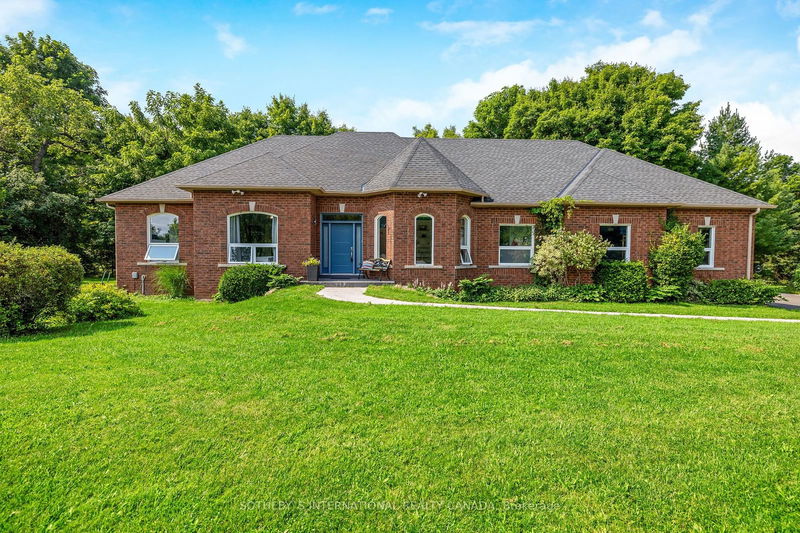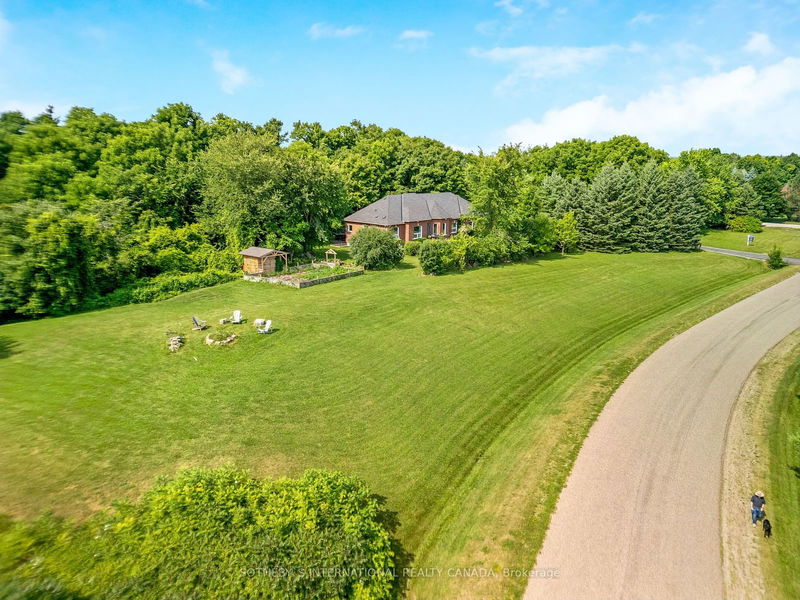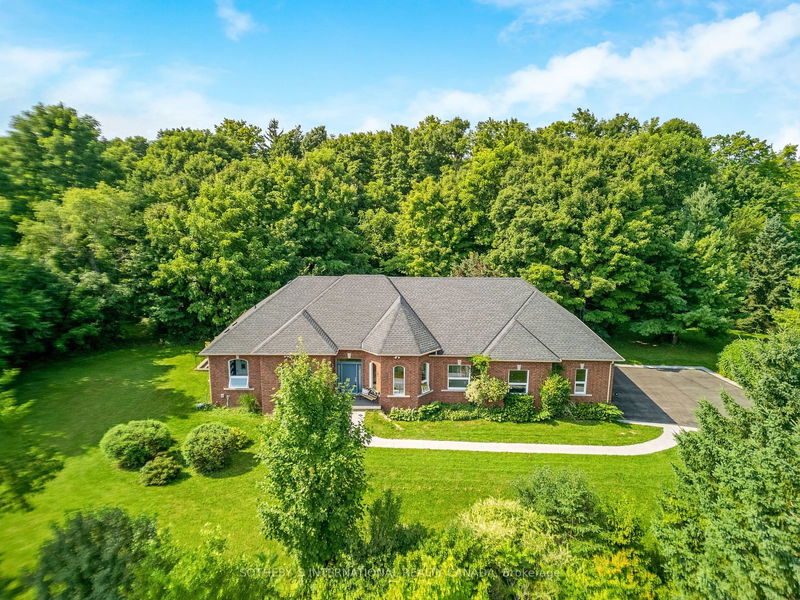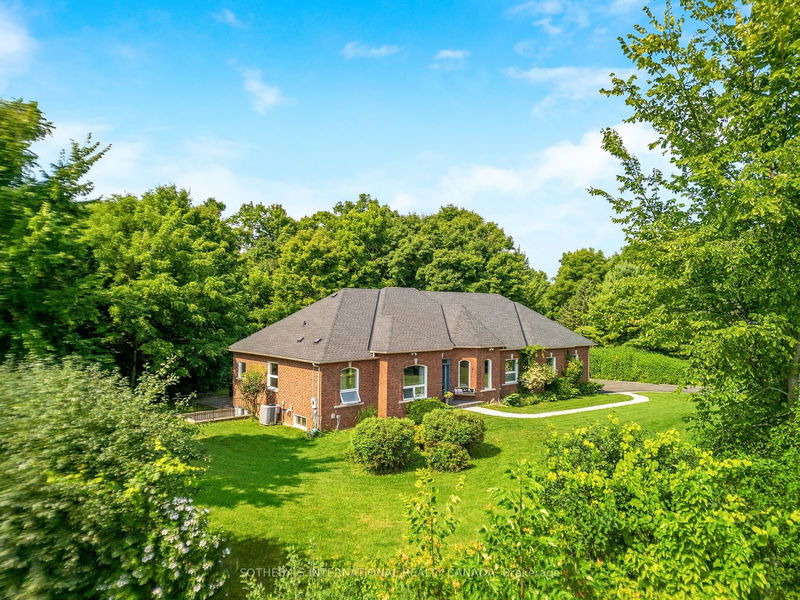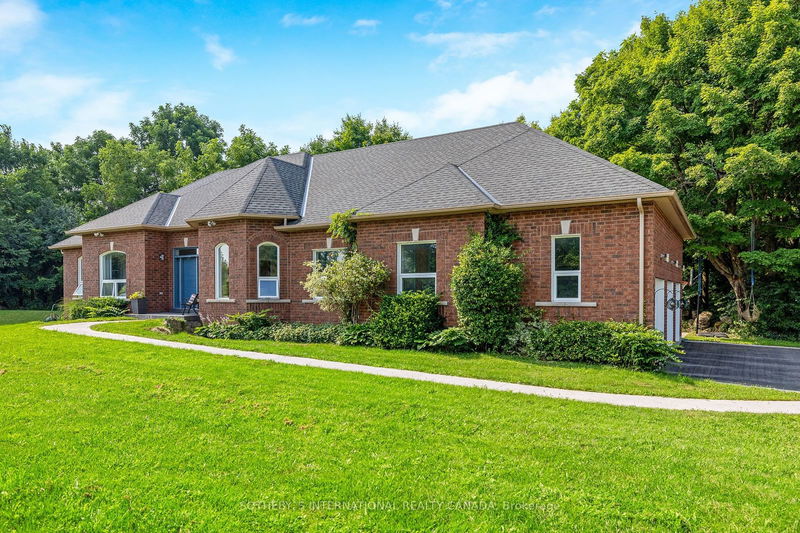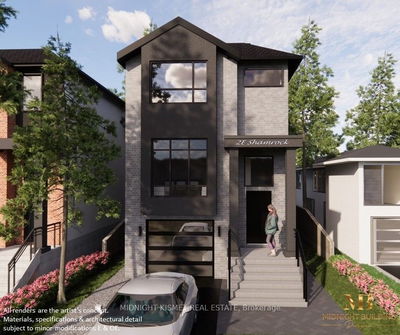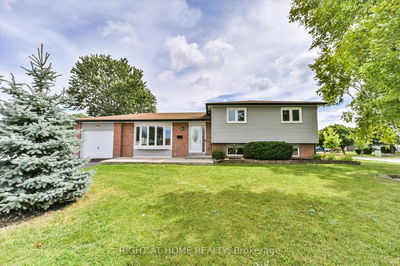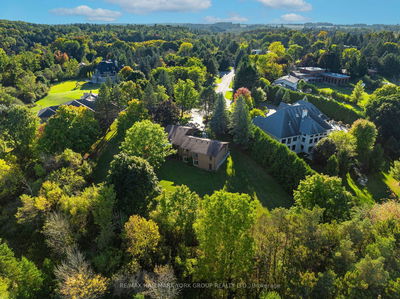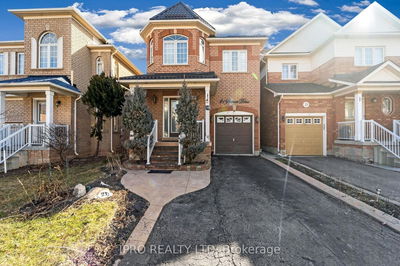1 Timber
Rural Halton Hills | Halton Hills
$1,750,000.00
Listed 2 months ago
- 3 bed
- 5 bath
- 2000-2500 sqft
- 13.0 parking
- Detached
Instant Estimate
$1,711,284
-$38,716 compared to list price
Upper range
$1,926,408
Mid range
$1,711,284
Lower range
$1,496,160
Property history
- Aug 1, 2024
- 2 months ago
Sold Conditionally with Escalation Clause
Listed for $1,750,000.00 • on market
- Jun 1, 2024
- 4 months ago
Terminated
Listed for $1,890,000.00 • about 2 months on market
- Apr 11, 2024
- 6 months ago
Terminated
Listed for $1,990,000.00 • about 1 month on market
- Mar 15, 2024
- 7 months ago
Terminated
Listed for $1,990,000.00 • 25 days on market
Location & area
Schools nearby
Home Details
- Description
- Welcome to Beech Brooke Estates, a small enclave of executive homes, designed for those seeking modern living and rural beauty. Nestled on a 4 acre corner lot, surrounded by mature trees and other homes of distinction, 1 Timber Court is a custom built bungalow capable of accommodating large or growing families. Offering over 4000 sqft of living space, 4 bedrooms (all with ensuite privilege), a fully finished basement with two private entrances, 3 car garage and an abundance of parking. The spacious, open concept floor plan, features 9' ceilings, 7" baseboards, hardwood flooring, and a striking white kitchen complete with quartz counters and backsplash, stainless steel appliances, and pendant lighting. Multiple walk outs to the large private deck and hot tub, enable panoramic views of the rolling landscape and mature forests. Sale Includes A Share In A Privately Held 43 Acre Wooded Park with access on Abbitt Crescent.
- Additional media
- https://tour.shutterhouse.ca/vd/131075376
- Property taxes
- $6,819.00 per year / $568.25 per month
- Basement
- Finished
- Basement
- Sep Entrance
- Year build
- 16-30
- Type
- Detached
- Bedrooms
- 3 + 1
- Bathrooms
- 5
- Parking spots
- 13.0 Total | 3.0 Garage
- Floor
- -
- Balcony
- -
- Pool
- None
- External material
- Brick
- Roof type
- -
- Lot frontage
- -
- Lot depth
- -
- Heating
- Forced Air
- Fire place(s)
- Y
- Main
- Kitchen
- 11’11” x 19’10”
- Living
- 19’5” x 18’4”
- Prim Bdrm
- 23’4” x 26’5”
- 2nd Br
- 14’1” x 15’5”
- 3rd Br
- 10’12” x 14’4”
- Bsmt
- 4th Br
- 10’5” x 15’7”
- Exercise
- 19’5” x 10’10”
- Rec
- 17’6” x 32’8”
Listing Brokerage
- MLS® Listing
- W9235654
- Brokerage
- SOTHEBY`S INTERNATIONAL REALTY CANADA
Similar homes for sale
These homes have similar price range, details and proximity to 1 Timber
