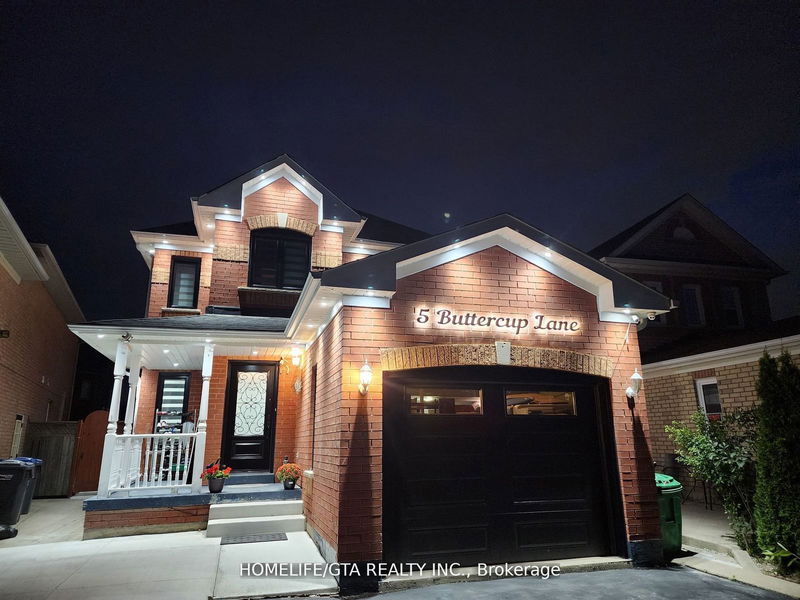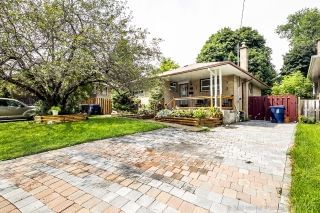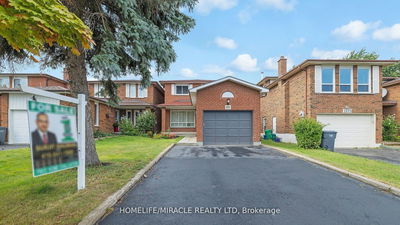5 Buttercup
Sandringham-Wellington | Brampton
$1,074,000.00
Listed 2 months ago
- 3 bed
- 4 bath
- - sqft
- 5.0 parking
- Detached
Instant Estimate
$1,034,704
-$39,296 compared to list price
Upper range
$1,111,744
Mid range
$1,034,704
Lower range
$957,664
Property history
- Jul 31, 2024
- 2 months ago
Price Change
Listed for $1,074,000.00 • 6 days on market
- Jun 20, 2024
- 4 months ago
Terminated
Listed for $1,098,000.00 • about 1 month on market
- Oct 12, 2023
- 1 year ago
Expired
Listed for $1,125,000.00 • 2 months on market
- Sep 11, 2023
- 1 year ago
Terminated
Listed for $999,000.00 • about 1 month on market
Location & area
Schools nearby
Home Details
- Description
- Don't Miss This Fantastic Detached Home With Amazing Layout with open concept Living and dining Room, pie shaped. Lots of upgrades and renovation: New Windows, New Front door, New pot light, New Garage door Etc., Spacious Finished basement with Two Bed rooms and Full washroom. Location near to HWY 410 And Sandalwood. This house is for you!
- Additional media
- -
- Property taxes
- $5,501.05 per year / $458.42 per month
- Basement
- Finished
- Basement
- Sep Entrance
- Year build
- -
- Type
- Detached
- Bedrooms
- 3 + 2
- Bathrooms
- 4
- Parking spots
- 5.0 Total | 1.0 Garage
- Floor
- -
- Balcony
- -
- Pool
- None
- External material
- Brick
- Roof type
- -
- Lot frontage
- -
- Lot depth
- -
- Heating
- Forced Air
- Fire place(s)
- Y
- Main
- Living
- 15’7” x 10’11”
- Dining
- 10’11” x 10’11”
- Family
- 12’10” x 10’6”
- Kitchen
- 17’1” x 10’3”
- 2nd
- Prim Bdrm
- 16’8” x 9’11”
- 2nd Br
- 9’5” x 9’1”
- 3rd Br
- 11’11” x 9’11”
- Bsmt
- Kitchen
- 0’0” x 0’0”
- 4th Br
- 0’0” x 0’0”
- 5th Br
- 0’0” x 0’0”
- Rec
- 0’0” x 0’0”
- Cold/Cant
- 0’0” x 0’0”
Listing Brokerage
- MLS® Listing
- W9235052
- Brokerage
- HOMELIFE/GTA REALTY INC.
Similar homes for sale
These homes have similar price range, details and proximity to 5 Buttercup









