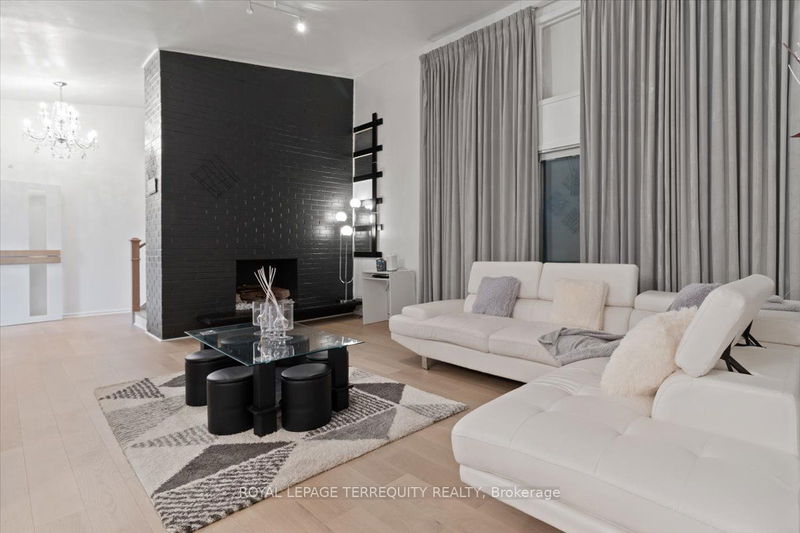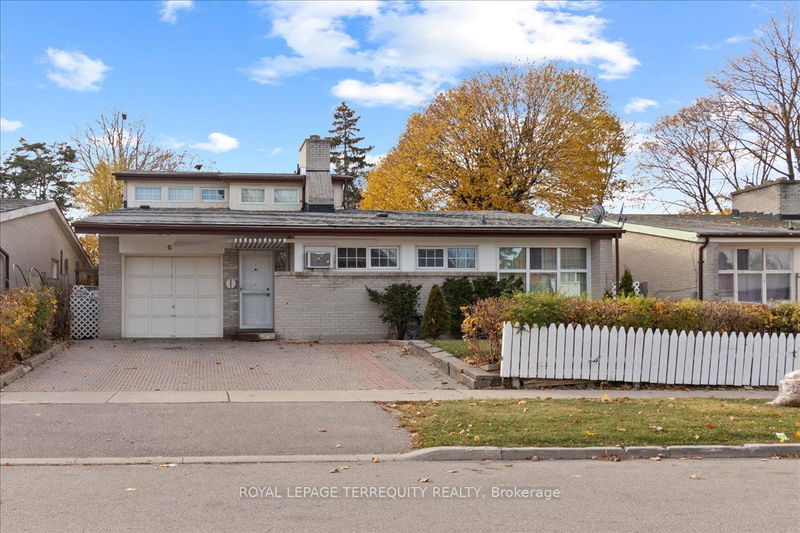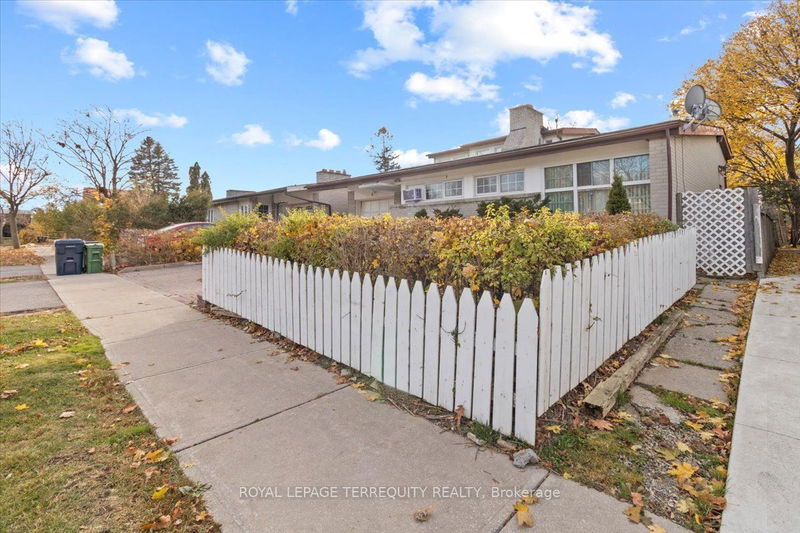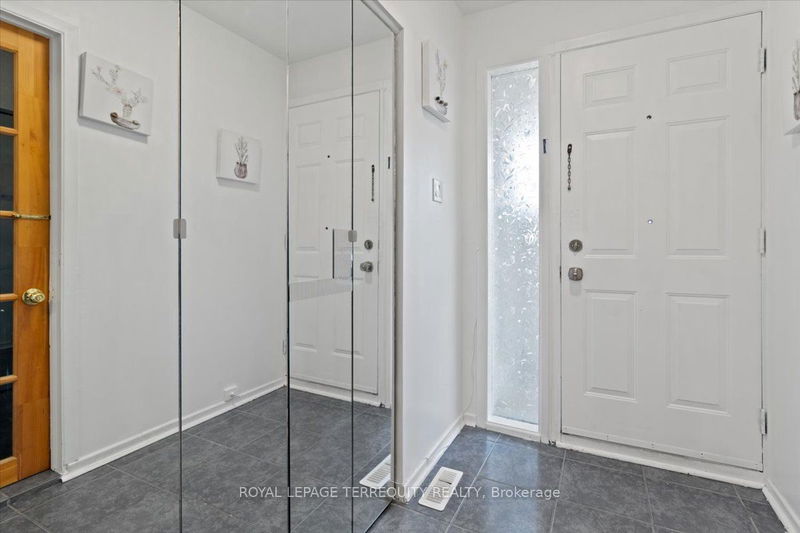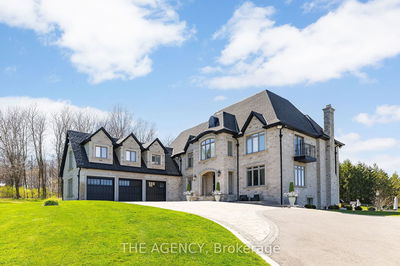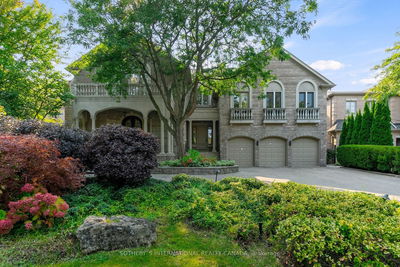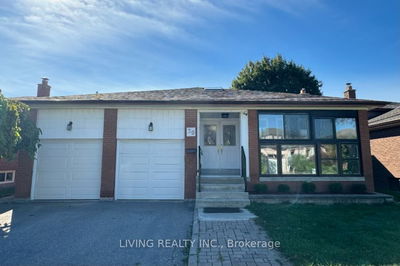6 Masseygrove
Mount Olive-Silverstone-Jamestown | Toronto
$1,098,000.00
Listed 2 months ago
- 6 bed
- 5 bath
- - sqft
- 5.0 parking
- Detached
Instant Estimate
$1,163,218
+$65,218 compared to list price
Upper range
$1,295,284
Mid range
$1,163,218
Lower range
$1,031,151
Property history
- Aug 1, 2024
- 2 months ago
Extension
Listed for $1,098,000.00 • on market
- Nov 20, 2023
- 11 months ago
Terminated
Listed for $1,280,000.00 • 12 days on market
Location & area
Schools nearby
Home Details
- Description
- Absolutely Stunning Detached 6 + 2 Apartments in the Basement. 2 Story In A Excellent Location! Large Living Rms! . Brand-new hardwood in the main living and dining rooms. Beautiful Fire Place. W/out to Large Patio Space. Second floor is decorated with Brand-new Laminate floors all through and Upgraded Brand-new Bathroom. Basement has brand-new vinyl floors in one apartment and kitchen, and boardroom in the bedroom and living Rm in the second apt, With Separate side entrance. Spacious Bedrooms with Large. Driveway With 3 Car Parking. Walking To All Amenities, Huge Backyard, with a fountain, Perfect For Large Family. Roof is fairly new and in good condition. (The second apartment kitchen in the basement will be completed before closing) Extras: 3 Fridge, 3 Stove, Dishwasher, Microwave, Washer, Dryer, All Electric Light Fixtures.
- Additional media
- https://my.matterport.com/show/?m=2fe6v4hFEuF
- Property taxes
- $3,644.52 per year / $303.71 per month
- Basement
- Finished
- Year build
- -
- Type
- Detached
- Bedrooms
- 6 + 2
- Bathrooms
- 5
- Parking spots
- 5.0 Total | 1.0 Garage
- Floor
- -
- Balcony
- -
- Pool
- None
- External material
- Brick
- Roof type
- -
- Lot frontage
- -
- Lot depth
- -
- Heating
- Forced Air
- Fire place(s)
- Y
- Main
- Living
- 19’11” x 13’3”
- Dining
- 12’3” x 9’1”
- Kitchen
- 15’8” x 11’5”
- Prim Bdrm
- 15’4” x 11’1”
- Br
- 11’5” x 10’11”
- 2nd Br
- 11’3” x 9’3”
- 2nd
- 3rd Br
- 16’4” x 11’1”
- 4th Br
- 11’1” x 9’7”
- Office
- 8’4” x 7’12”
- 5th Br
- 11’3” x 11’1”
- Bsmt
- 14’1” x 11’3”
- 11’1” x 10’1”
Listing Brokerage
- MLS® Listing
- W9236603
- Brokerage
- ROYAL LEPAGE TERREQUITY REALTY
Similar homes for sale
These homes have similar price range, details and proximity to 6 Masseygrove
