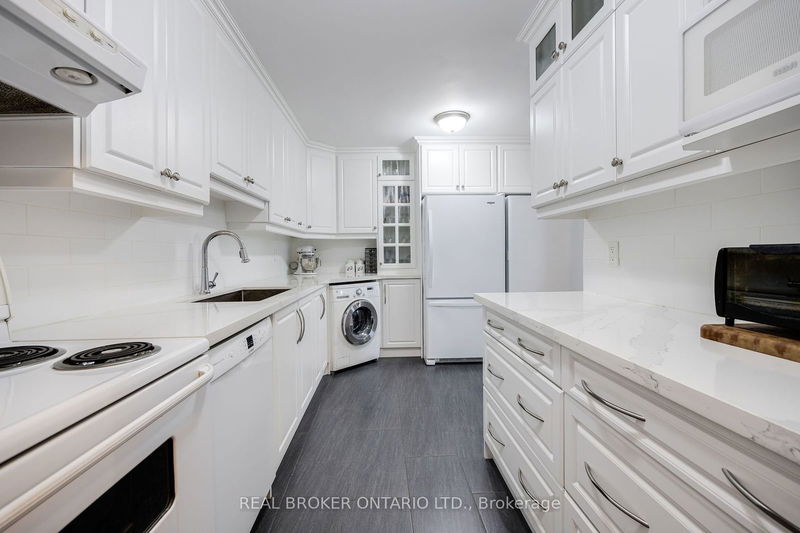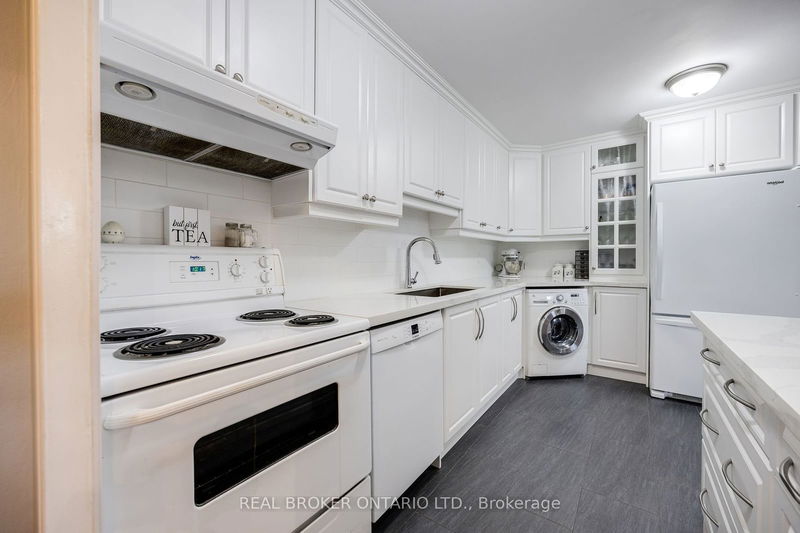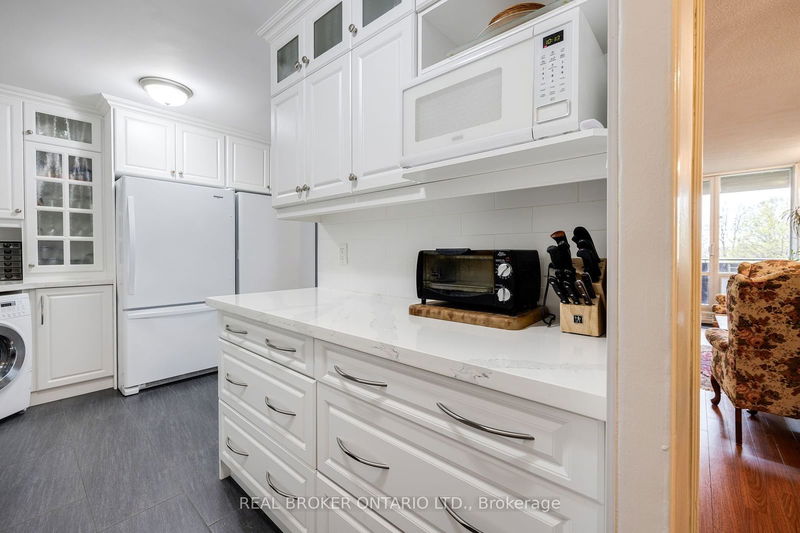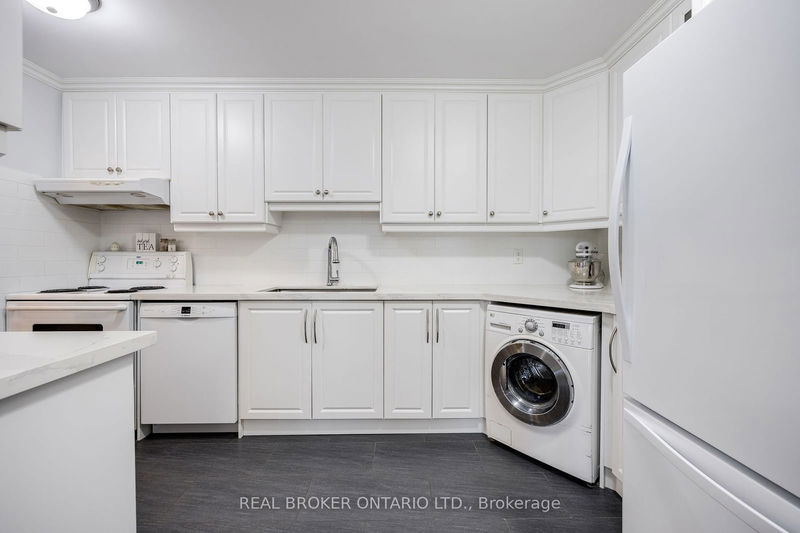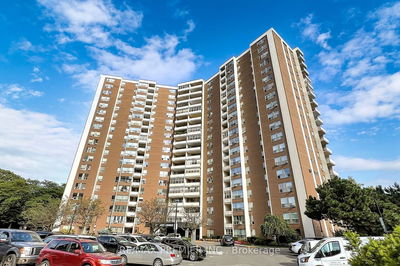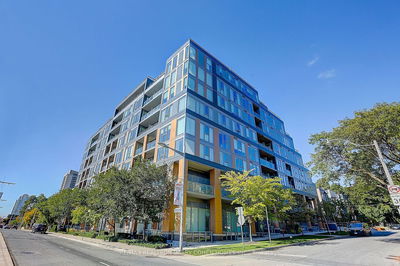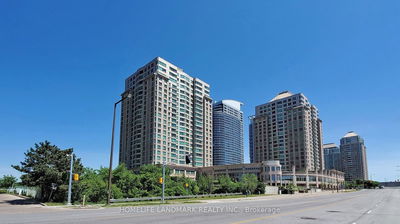412 - 714 The West Mall
Eringate-Centennial-West Deane | Toronto
$670,000.00
Listed 2 months ago
- 3 bed
- 2 bath
- 1400-1599 sqft
- 1.0 parking
- Condo Apt
Instant Estimate
$653,159
-$16,841 compared to list price
Upper range
$707,189
Mid range
$653,159
Lower range
$599,130
Property history
- Now
- Listed on Aug 1, 2024
Listed for $670,000.00
67 days on market
- Apr 29, 2024
- 5 months ago
Expired
Listed for $675,000.00 • 3 months on market
Location & area
Schools nearby
Home Details
- Description
- Are you searching for a condo that feels spacious like a house? Welcome to Suite 412 at The Buckingham, where comfort meets convenience. With 1500 square feet of expansive living space, this suite is so generously sized you'll forget it's a condo. This home offers the comfort and versatility you desire, featuring 3 well-appointed bedrooms, 2 bathrooms, and a sun-filled den. The expansive primary suite has a walk-in closet and a 3-piece ensuite. The beautifully renovated kitchen, completed in 2020, showcases stunning quartz countertops, under-cabinet lighting, soft-close cabinetry, and a stand-up freezer, perfect for all your culinary creations. Step out onto your private balcony to enjoy serene views, making it the ideal spot for your morning coffee or some cozy evening relaxation. The Buckingham's prime location ensures you're just minutes away from a variety of dining spots, including Eataly, shopping destinations like IKEA, Sherway Gardens, and Costco, and even the Cineplex Theatre for a fun movie night. Plus, Centennial Park is just a short distance away for you to enjoy outdoor activities and sunny summer picnics. This is not just a home; it's a lifestyle upgrade.
- Additional media
- -
- Property taxes
- $1,605.72 per year / $133.81 per month
- Condo fees
- $1,138.18
- Basement
- None
- Year build
- -
- Type
- Condo Apt
- Bedrooms
- 3 + 1
- Bathrooms
- 2
- Pet rules
- Restrict
- Parking spots
- 1.0 Total | 1.0 Garage
- Parking types
- Exclusive
- Floor
- -
- Balcony
- Open
- Pool
- -
- External material
- Brick
- Roof type
- -
- Lot frontage
- -
- Lot depth
- -
- Heating
- Forced Air
- Fire place(s)
- N
- Locker
- None
- Building amenities
- Bike Storage, Games Room, Guest Suites, Gym, Indoor Pool, Outdoor Pool
- Flat
- Living
- 19’2” x 11’3”
- Dining
- 11’10” x 8’7”
- Kitchen
- 13’5” x 11’1”
- Prim Bdrm
- 18’0” x 13’6”
- 2nd Br
- 16’2” x 10’0”
- 3rd Br
- 16’1” x 9’11”
- Den
- 11’6” x 7’9”
Listing Brokerage
- MLS® Listing
- W9236248
- Brokerage
- REAL BROKER ONTARIO LTD.
Similar homes for sale
These homes have similar price range, details and proximity to 714 The West Mall
