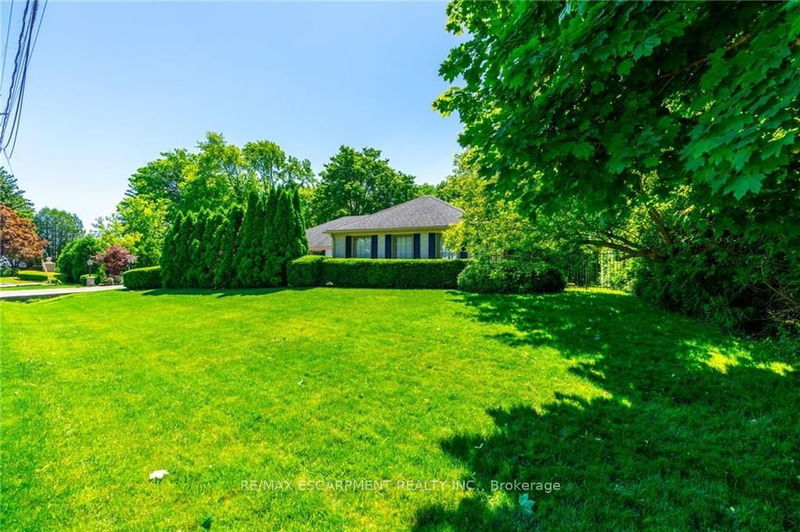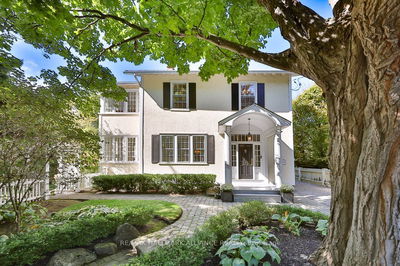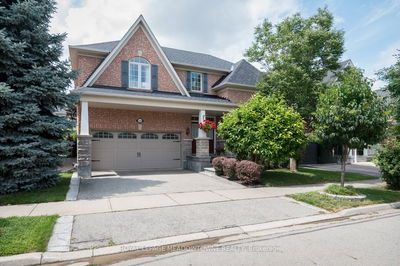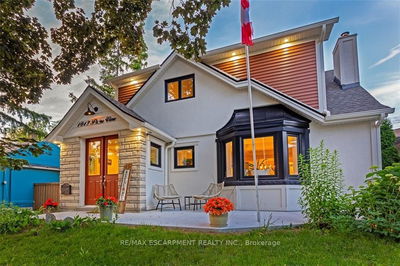360 North Shore
LaSalle | Burlington
$2,790,000.00
Listed 2 months ago
- 4 bed
- 3 bath
- 2000-2500 sqft
- 10.0 parking
- Detached
Instant Estimate
$2,619,739
-$170,261 compared to list price
Upper range
$2,925,467
Mid range
$2,619,739
Lower range
$2,314,012
Property history
- Now
- Listed on Aug 6, 2024
Listed for $2,790,000.00
63 days on market
- Jun 14, 2024
- 4 months ago
Terminated
Listed for $2,899,000.00 • about 2 months on market
- Feb 26, 2024
- 7 months ago
Suspended
Listed for $2,949,900.00 • 2 months on market
- Jan 15, 2024
- 9 months ago
Terminated
Listed for $3,099,900.00 • about 1 month on market
- Oct 9, 2023
- 1 year ago
Terminated
Listed for $3,250,000.00 • 3 months on market
- Sep 14, 2023
- 1 year ago
Terminated
Listed for $3,369,000.00 • 26 days on market
Location & area
Schools nearby
Home Details
- Description
- Live in luxury just steps away from Lake Ontario! This stunning 4+2 bedroom, 3+1 bathroom Bungalow in Burlington's Aldershot neighbourhood is the epitome of elegance, featuring over 3,300sqft of living space, a gourmet kitchen, updated bathrooms with heated floors, rich hardwood floors, gas fireplace, wainscoting, and a bright fully finished basement. The private oversized 143x145ft lot is a haven for outdoor enthusiast; relax in the hot tub, enjoy beautiful bay views and private access to the lake, perfect for canoeing or other watersports. Situated directly beside the prestigious Burlington Golf and Country Club, this home is conveniently close to local shops, highways, La Salle Park, and only a 5 minute drive to Downtown Burlington. Don't miss out on your chance to own this one-of-a-kind home.
- Additional media
- -
- Property taxes
- $10,338.40 per year / $861.53 per month
- Basement
- Finished
- Basement
- Full
- Year build
- 31-50
- Type
- Detached
- Bedrooms
- 4 + 2
- Bathrooms
- 3
- Parking spots
- 10.0 Total | 2.0 Garage
- Floor
- -
- Balcony
- -
- Pool
- None
- External material
- Brick
- Roof type
- -
- Lot frontage
- -
- Lot depth
- -
- Heating
- Forced Air
- Fire place(s)
- Y
- Main
- Living
- 19’2” x 14’10”
- Family
- 17’6” x 13’7”
- Kitchen
- 19’1” x 10’2”
- Dining
- 17’8” x 12’6”
- Prim Bdrm
- 16’8” x 12’3”
- 2nd Br
- 14’2” x 13’6”
- 3rd Br
- 11’6” x 10’4”
- 4th Br
- 10’10” x 10’0”
- Bsmt
- Rec
- 28’5” x 25’1”
- Br
- 18’11” x 15’3”
- Br
- 13’5” x 12’6”
- Utility
- 20’8” x 17’4”
Listing Brokerage
- MLS® Listing
- W9241303
- Brokerage
- RE/MAX ESCARPMENT REALTY INC.
Similar homes for sale
These homes have similar price range, details and proximity to 360 North Shore









