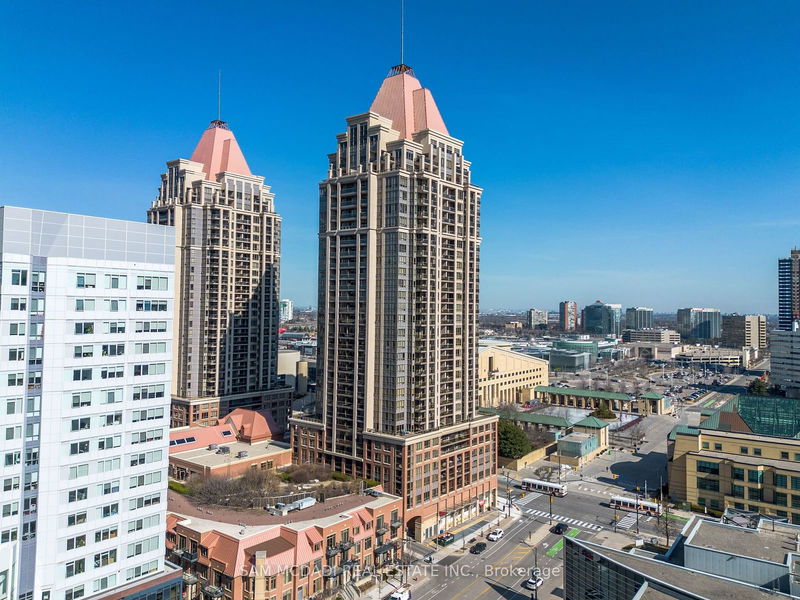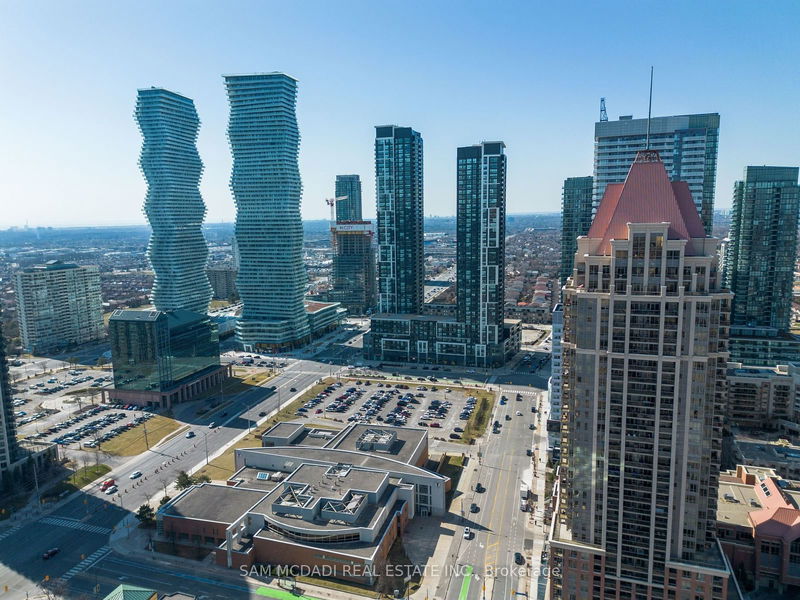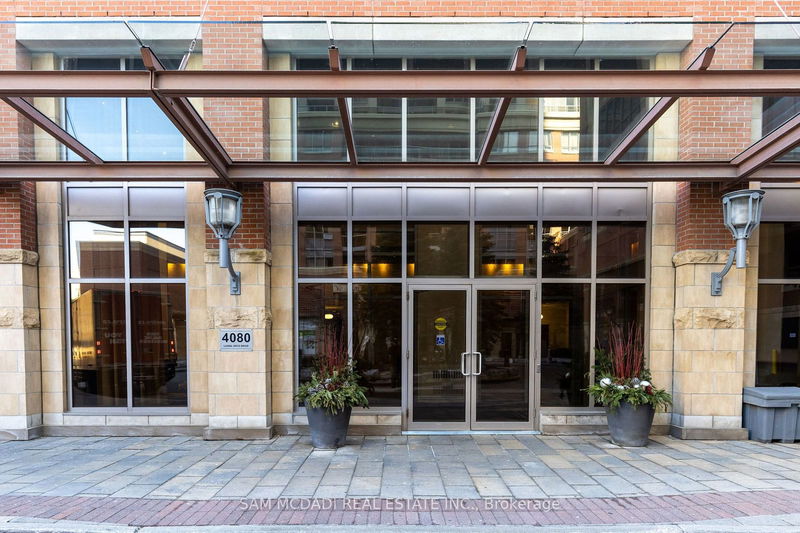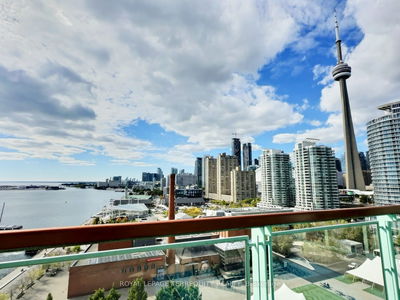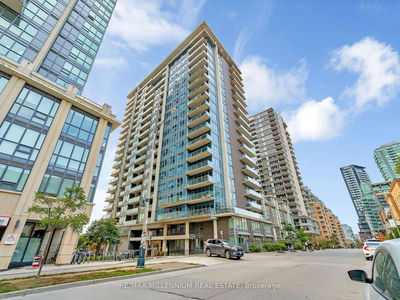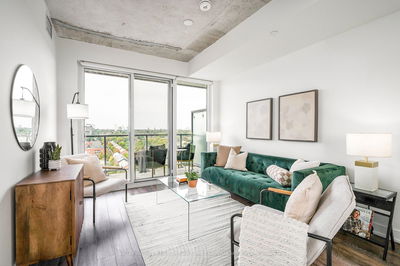2011 - 4080 Living Arts
City Centre | Mississauga
$749,000.00
Listed 2 months ago
- 2 bed
- 2 bath
- 900-999 sqft
- 1.0 parking
- Condo Apt
Instant Estimate
$730,697
-$18,303 compared to list price
Upper range
$785,294
Mid range
$730,697
Lower range
$676,099
Property history
- Now
- Listed on Aug 8, 2024
Listed for $749,000.00
62 days on market
- Apr 5, 2024
- 6 months ago
Leased
Listed for $2,900.00 • 20 days on market
- Mar 18, 2024
- 7 months ago
Terminated
Listed for $765,000.00 • 5 months on market
Location & area
Schools nearby
Home Details
- Description
- Welcome To Urban Living In This Large, Rarely Offered Southeast Corner Suite, Boasting 2 Bdrms Plus A Generously-Sized Den/3rd Bdrm Or Family Room, Spanning Across 968 Sq Ft. Nestled In The Heart Of It All, This Condo Offers Breathtaking Views Of Celebration Square, With Sweeping Vistas Of The South, Captivating Sunrises, And Mesmerizing Sunsets. Perfect For Both Relaxing & Entertaining. Step Into This Unit With Loads Of Natural Light, Open-Concept Layout, Hardwood & Laminate Flrs, Quartz Countertops, Parking, Locker & Excellent Amenities. Convenience Is Key With This Prime Location, Just Steps Away From Square One Shopping Centre, Providing Access To An Array Of Retail, Dining, & Entertainment Options & Go Transit. Close Proximity To Colleges & Schools Ensures Educational Opportunities Are Within Reach, While Easy Access To Hwys For Easy Commuting. Experience Urban Living Where Every Day Is Filled With The Vibrancy Of City Life And The Tranquility Of Captivating Views.
- Additional media
- -
- Property taxes
- $3,271.01 per year / $272.58 per month
- Condo fees
- $865.01
- Basement
- None
- Year build
- -
- Type
- Condo Apt
- Bedrooms
- 2 + 1
- Bathrooms
- 2
- Pet rules
- Restrict
- Parking spots
- 1.0 Total | 1.0 Garage
- Parking types
- Owned
- Floor
- -
- Balcony
- Open
- Pool
- -
- External material
- Brick
- Roof type
- -
- Lot frontage
- -
- Lot depth
- -
- Heating
- Forced Air
- Fire place(s)
- N
- Locker
- Owned
- Building amenities
- Concierge, Gym, Indoor Pool, Party/Meeting Room, Visitor Parking
- Main
- Living
- 20’6” x 10’6”
- Dining
- 20’6” x 10’6”
- Kitchen
- 9’10” x 9’9”
- Den
- 11’12” x 10’8”
- Prim Bdrm
- 13’5” x 9’10”
- 2nd Br
- 13’1” x 10’0”
Listing Brokerage
- MLS® Listing
- W9244847
- Brokerage
- SAM MCDADI REAL ESTATE INC.
Similar homes for sale
These homes have similar price range, details and proximity to 4080 Living Arts

