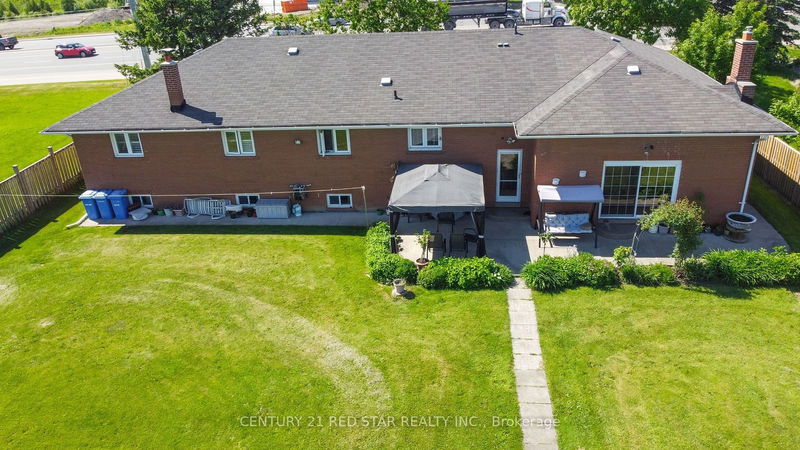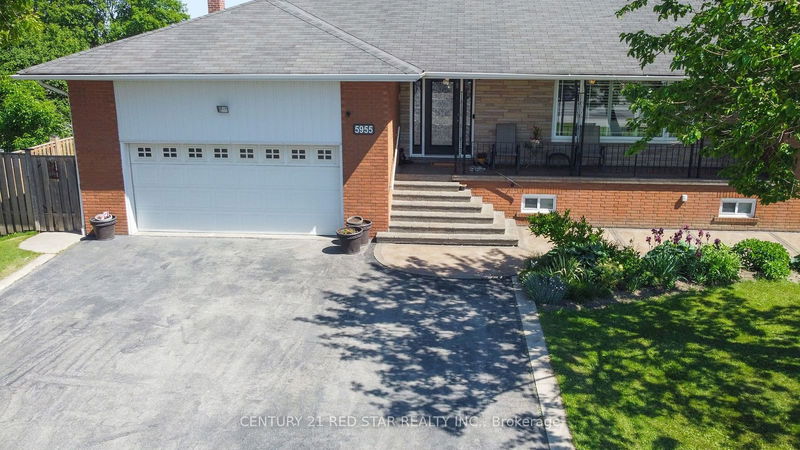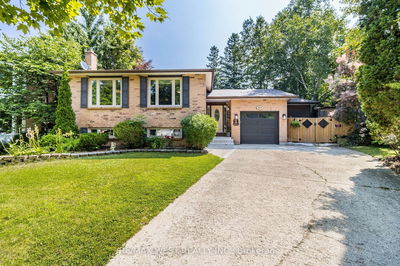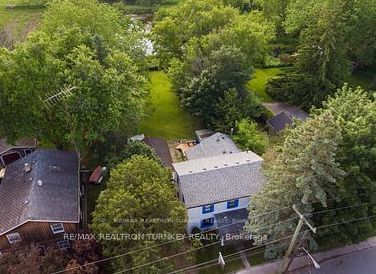5955 Mayfield
Vales of Castlemore North | Brampton
$2,799,000.00
Listed about 2 months ago
- 3 bed
- 4 bath
- 2000-2500 sqft
- 10.0 parking
- Detached
Instant Estimate
$2,399,472
-$399,529 compared to list price
Upper range
$2,617,500
Mid range
$2,399,472
Lower range
$2,181,443
Property history
- Now
- Listed on Aug 9, 2024
Listed for $2,799,000.00
60 days on market
Location & area
Schools nearby
Home Details
- Description
- A property with most prime location with around 100 x 185 ft. Lot is now on sale. Renovated with 3+1 bedrooms & 4 baths with modern kitchen. Stainless Steel appliances, centre island and granite counter top. Master Bedroom at main floor with hardwood flooring, double closet and 3 pc ensuite bath. Basement is professionally finished with wood stove, bedroom, laundry and 3 pc bath. Zoning is going through some changes but buyer needs to check with the city planning department.
- Additional media
- https://youtu.be/AIjnhjp4YbE
- Property taxes
- $6,235.86 per year / $519.66 per month
- Basement
- Finished
- Year build
- -
- Type
- Detached
- Bedrooms
- 3 + 1
- Bathrooms
- 4
- Parking spots
- 10.0 Total | 2.0 Garage
- Floor
- -
- Balcony
- -
- Pool
- None
- External material
- Brick
- Roof type
- -
- Lot frontage
- -
- Lot depth
- -
- Heating
- Forced Air
- Fire place(s)
- Y
- Main
- Living
- 21’10” x 12’1”
- Dining
- 11’6” x 13’0”
- Kitchen
- 12’3” x 12’10”
- Prim Bdrm
- 13’9” x 17’9”
- 2nd Br
- 12’12” x 11’11”
- 3rd Br
- 12’12” x 11’11”
- Ground
- Family
- 20’11” x 14’3”
- Bsmt
- Rec
- 37’4” x 19’3”
- 4th Br
- 13’5” x 13’0”
Listing Brokerage
- MLS® Listing
- W9246946
- Brokerage
- CENTURY 21 RED STAR REALTY INC.
Similar homes for sale
These homes have similar price range, details and proximity to 5955 Mayfield









