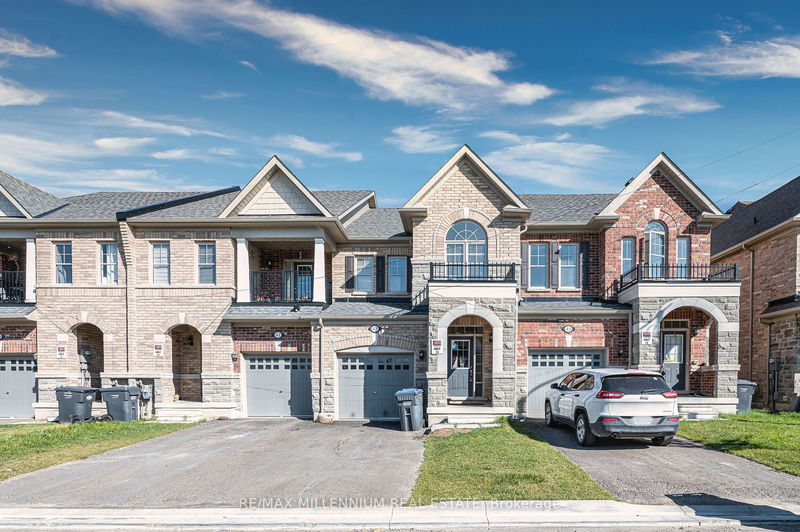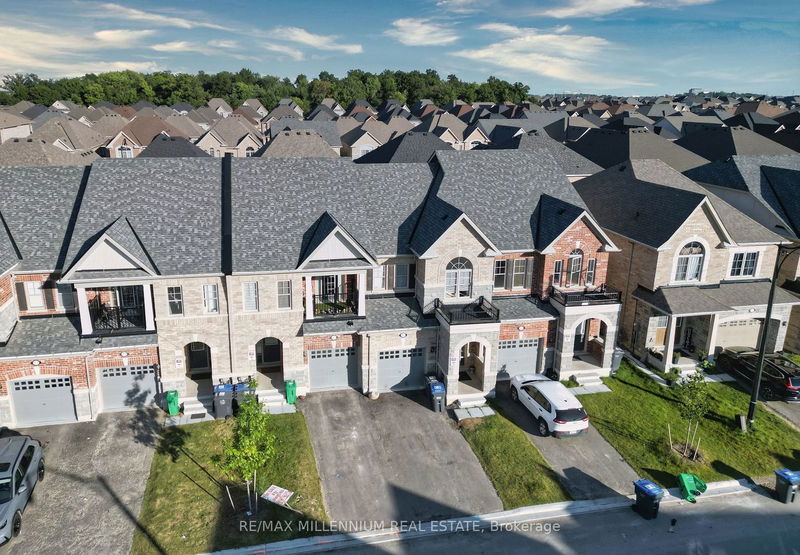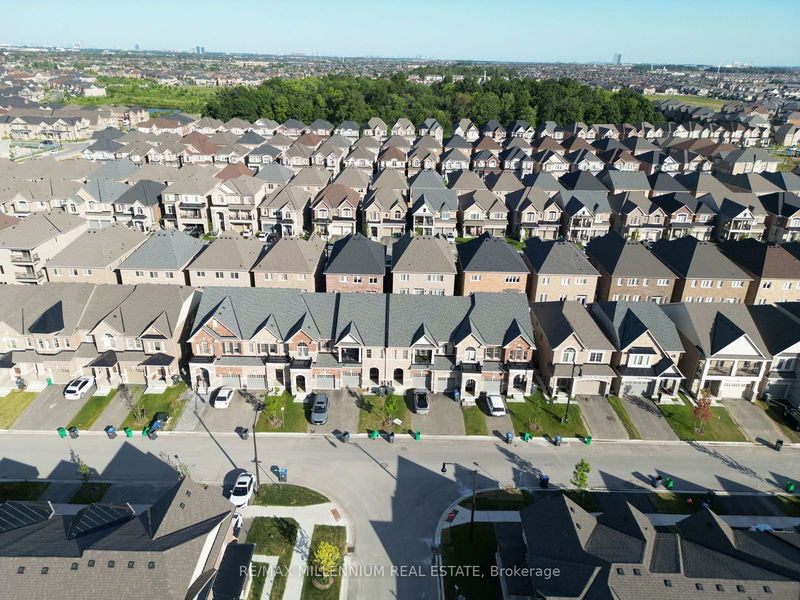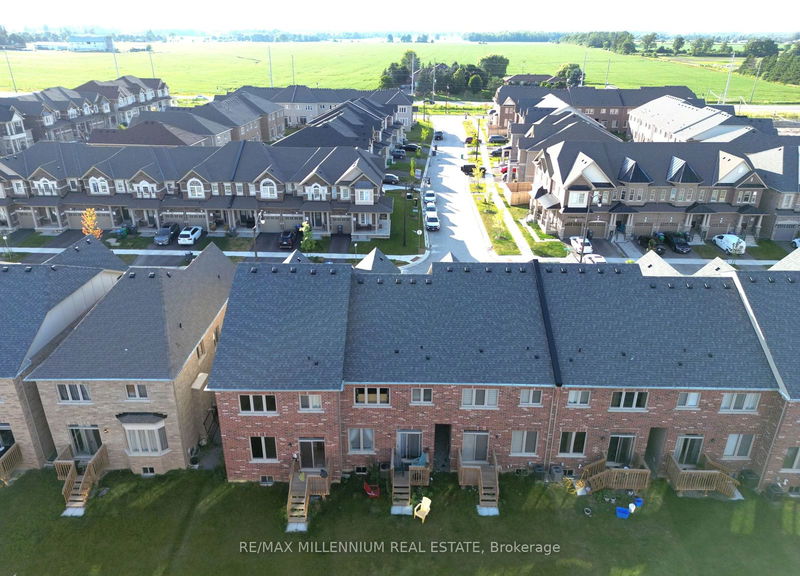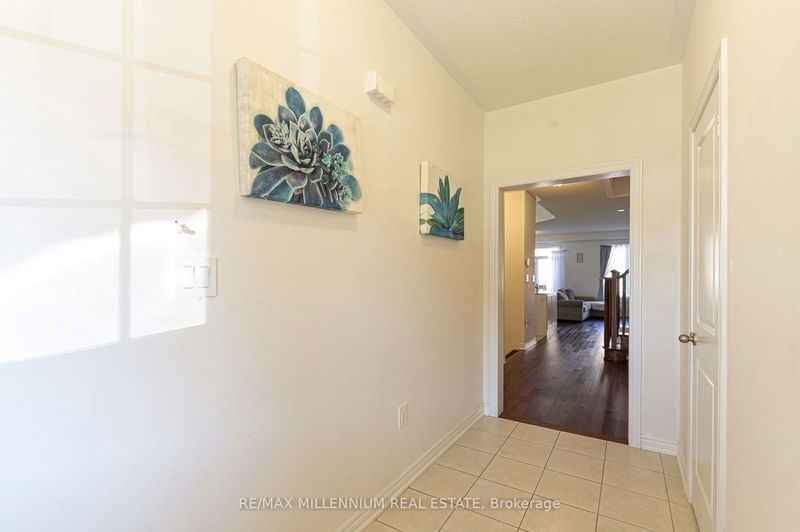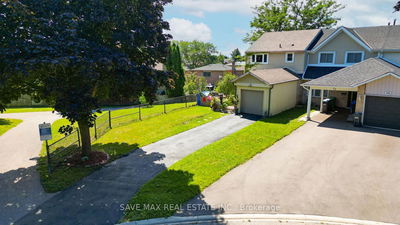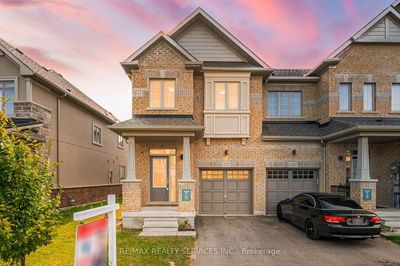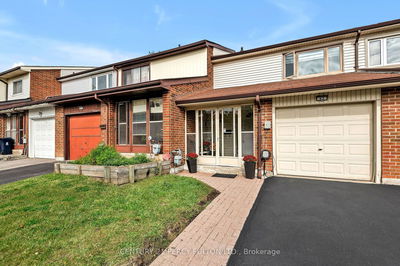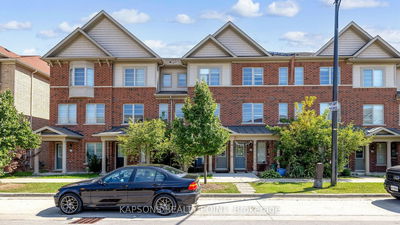43 donald stewart
Northwest Brampton | Brampton
$899,900.00
Listed 2 months ago
- 3 bed
- 3 bath
- 1500-2000 sqft
- 3.0 parking
- Att/Row/Twnhouse
Instant Estimate
$903,218
+$3,318 compared to list price
Upper range
$950,142
Mid range
$903,218
Lower range
$856,295
Property history
- Now
- Listed on Aug 8, 2024
Listed for $899,900.00
67 days on market
- May 22, 2024
- 5 months ago
Terminated
Listed for $1,049,999.00 • 2 months on market
- Jul 18, 2023
- 1 year ago
Leased
Listed for $3,300.00 • 14 days on market
Location & area
Schools nearby
Home Details
- Description
- Notice for our great buyers , the seller recently done some upgrades in the house: 1) Replaced the old appliances with a Brand new stainless steel appliances ( stove & fridge and dishwasher). 2) Done a fresh paint for the front door and the garage door. 3) New pot light in the main floor. WOW is the only word to describe this Amazing lovely house!!! Do NOT Miss it!! Great for First Home buyer and investors!!Less than 1 year old house in one of the best Area Northwest Brampton 3Br+Den, 2.5 Wr Bright Townhouse With Entry From Garage.Carpet Free house!!! Hardwood On all house Modern Kitchen With Quartz Counter And Dining Area, All Ss Appliances, Huge Master With 5 Pc Ensuite And Glass Shower Enclosure, Large W/I Closet, Other 2 Br With W/I Closets, Extra Den/Office Space , Big Windows In Basement. 3 Car Parking Space.Great size basement waiting for your imagination.
- Additional media
- -
- Property taxes
- $4,728.87 per year / $394.07 per month
- Basement
- Full
- Year build
- 0-5
- Type
- Att/Row/Twnhouse
- Bedrooms
- 3 + 1
- Bathrooms
- 3
- Parking spots
- 3.0 Total | 1.0 Garage
- Floor
- -
- Balcony
- -
- Pool
- None
- External material
- Brick
- Roof type
- -
- Lot frontage
- -
- Lot depth
- -
- Heating
- Forced Air
- Fire place(s)
- N
- Main
- Kitchen
- 26’3” x 39’4”
- Bathroom
- 32’10” x 39’4”
- Office
- 26’3” x 75’6”
- Family
- 26’3” x 65’7”
- 2nd
- 2nd Br
- 26’3” x 59’1”
- 3rd Br
- 29’6” x 39’4”
- Br
- 26’3” x 55’9”
- Bathroom
- 26’3” x 62’4”
- Bathroom
- 19’8” x 22’12”
Listing Brokerage
- MLS® Listing
- W9248387
- Brokerage
- RE/MAX MILLENNIUM REAL ESTATE
Similar homes for sale
These homes have similar price range, details and proximity to 43 donald stewart
