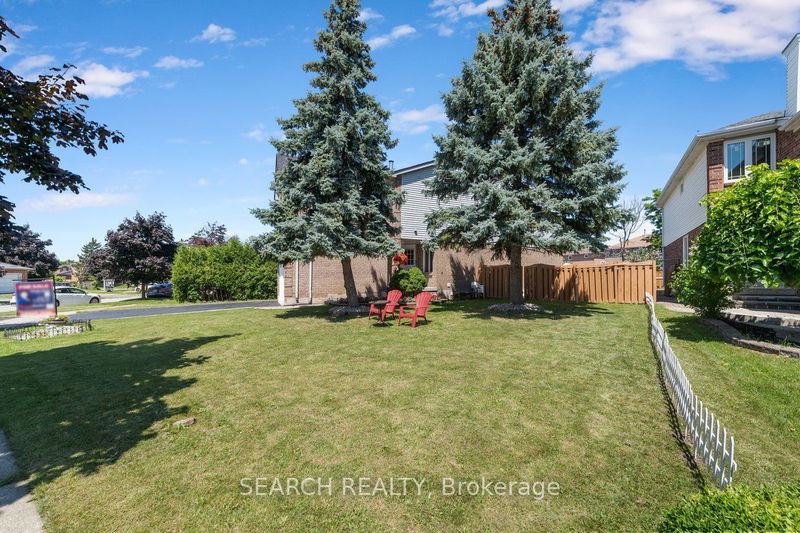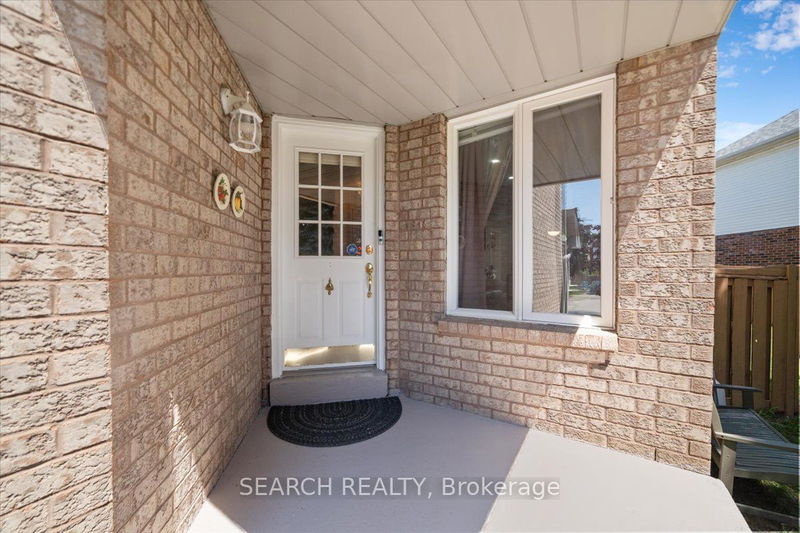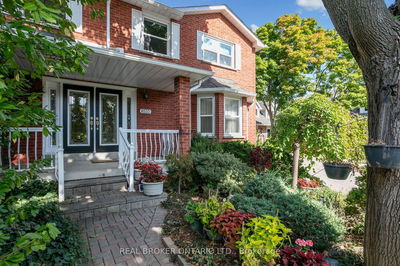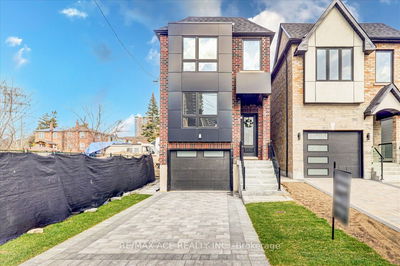73 Wooliston
Fletcher's West | Brampton
$1,100,000.00
Listed about 2 months ago
- 4 bed
- 4 bath
- 2000-2500 sqft
- 8.0 parking
- Detached
Instant Estimate
$1,183,557
+$83,557 compared to list price
Upper range
$1,282,696
Mid range
$1,183,557
Lower range
$1,084,417
Property history
- Aug 12, 2024
- 2 months ago
Price Change
Listed for $1,100,000.00 • about 1 month on market
- Jul 29, 2024
- 2 months ago
Terminated
Listed for $1,249,900.00 • 13 days on market
- Jul 9, 2024
- 3 months ago
Terminated
Listed for $1,250,000.00 • 9 days on market
Location & area
Schools nearby
Home Details
- Description
- Attention Investors! RARE Massive 81ft Frontage Lot with Extended 7 Car Driveway Providing Ample Parking Space. A Beautiful 4+1 Bedroom Detached Home In Fletcher's West With Huge Potential. Features Include A Large Renovated Kitchen With Granite countertops, Maple Cabinets, and Marble Backsplash. Walk Out From The Breakfast Area through French Doors And Enjoy Your Private Yard. The Living Room & Dining Rooms Were Not Overlooked With Strip Maple Floors. New Updates Include renovated bathrooms, Brand New Roof, Auto Garage Door Opener With A Remote, Central Air And high-efficiency furnace, New Paint Throughout The Whole House, and Central Vacuum. The Home's Fully Finished Basement Is An Exceptional Addition With A Separate Entrance, Equipped With Its Own Kitchen And One Bedroom Conveniently Located Near Hwy 401, 410, 407. Minutes Away From Sheridan College, Shoppers World Mall And Gateway Terminal. Walking Distance To Schools, Parks, Trails, Plazas And Public Transit.
- Additional media
- https://propertysupnext.hd.pics/73-Wooliston-Crescent/idx
- Property taxes
- $6,021.27 per year / $501.77 per month
- Basement
- Apartment
- Basement
- Sep Entrance
- Year build
- 31-50
- Type
- Detached
- Bedrooms
- 4 + 1
- Bathrooms
- 4
- Parking spots
- 8.0 Total | 2.0 Garage
- Floor
- -
- Balcony
- -
- Pool
- None
- External material
- Brick
- Roof type
- -
- Lot frontage
- -
- Lot depth
- -
- Heating
- Forced Air
- Fire place(s)
- Y
- Main
- Living
- 10’4” x 14’7”
- Dining
- 9’9” x 13’7”
- Family
- 14’9” x 15’9”
- Kitchen
- 11’1” x 9’10”
- 2nd
- Prim Bdrm
- 14’8” x 24’5”
- 2nd Br
- 10’8” x 13’10”
- 3rd Br
- 10’8” x 11’11”
- 4th Br
- 15’8” x 19’9”
- Bsmt
- Kitchen
- 9’8” x 7’9”
- Rec
- 9’6” x 20’8”
- Br
- 9’8” x 12’5”
Listing Brokerage
- MLS® Listing
- W9250734
- Brokerage
- SEARCH REALTY
Similar homes for sale
These homes have similar price range, details and proximity to 73 Wooliston









