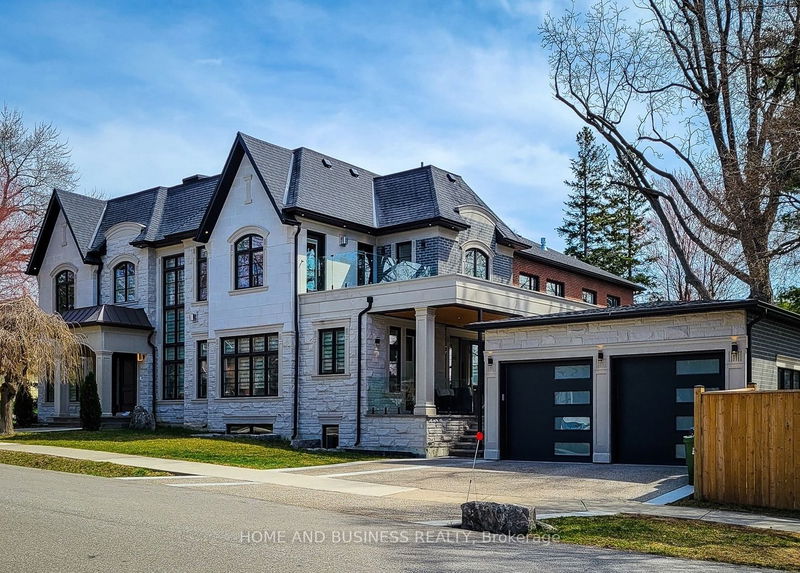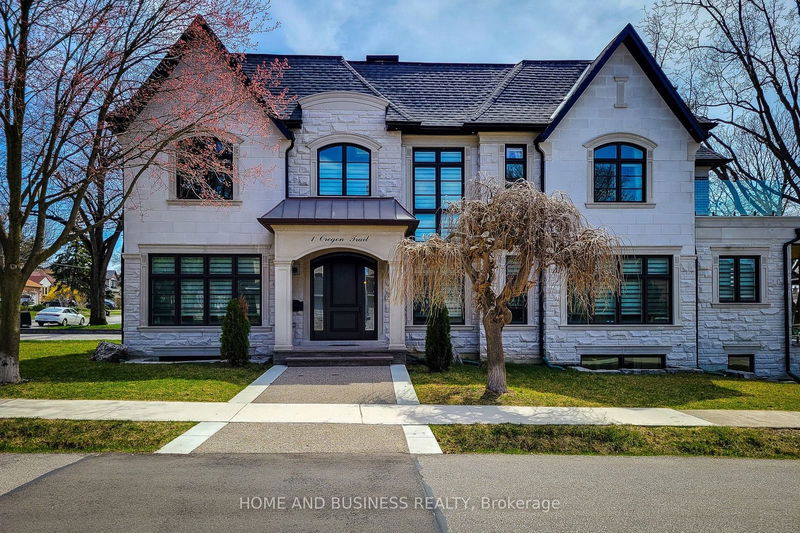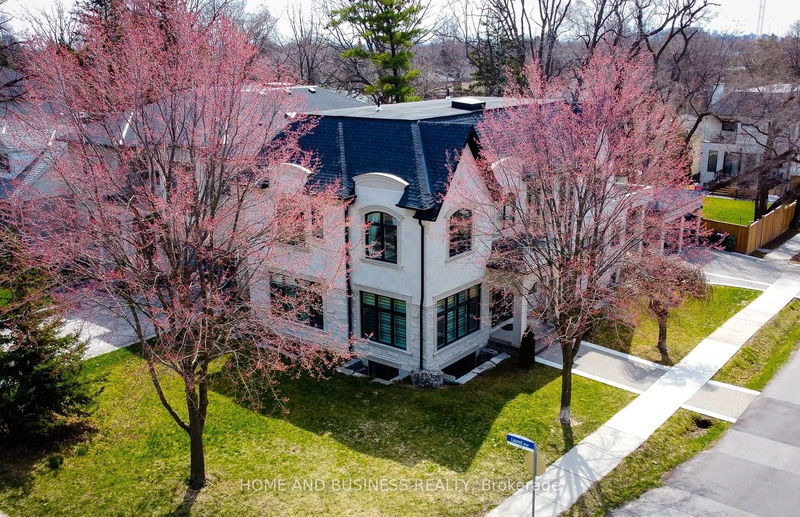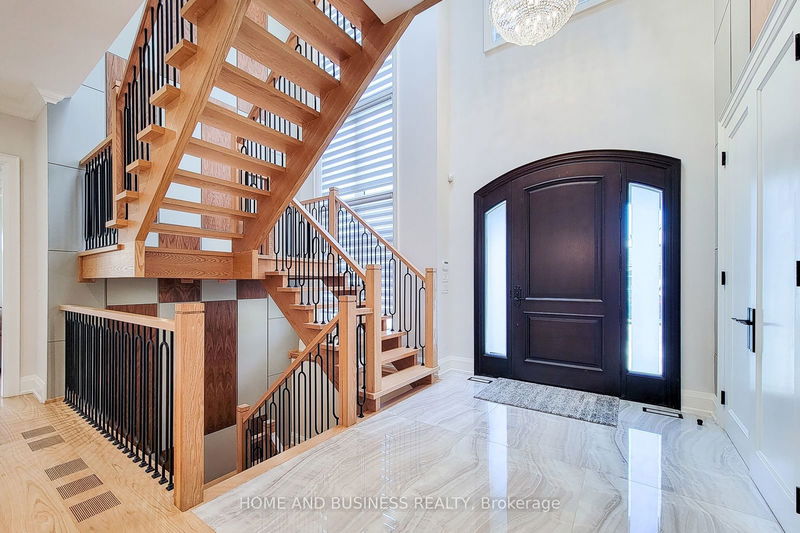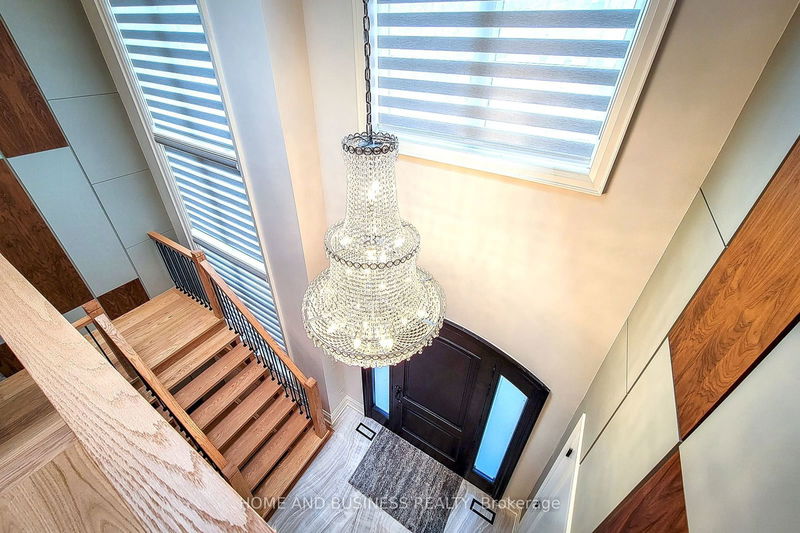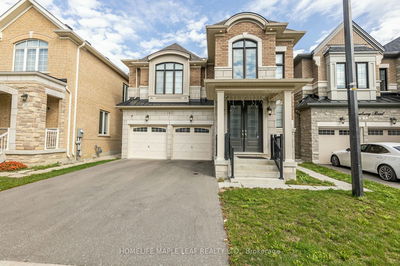1 Oregon
Islington-City Centre West | Toronto
$3,490,000.00
Listed about 2 months ago
- 4 bed
- 6 bath
- 3000-3500 sqft
- 5.0 parking
- Detached
Instant Estimate
$3,344,313
-$145,687 compared to list price
Upper range
$3,685,199
Mid range
$3,344,313
Lower range
$3,003,428
Property history
- Now
- Listed on Aug 8, 2024
Listed for $3,490,000.00
60 days on market
- Apr 12, 2024
- 6 months ago
Expired
Listed for $3,600,000.00 • 3 months on market
Location & area
Schools nearby
Home Details
- Description
- 5,553 Sq.Ft of Luxury living at its finest! Custom-built home exudes elegance & sophistication, nestled in the prestigious neighbourhood. Boasting meticulous craftsmanship & upscale finishes throughout.Prof. landscaped, aggregate stone you step through the main pre cast entrance & Sapele Mahogany door, you're greeted by a grand foyer adorned w decorative paneling & illuminated by a stunning skylight. 10 ft Ceiling main, 9ft bsmnt & Upper. The Kitchen features quartz countertops, high end appliances. Spacious familyroom, complete with a gas fireplace. Entertain in style in the formal living and dining areas,boasting coffered, vaulted, and drop ceilings, crown molding. Retreat to the master bedroomoasis, where luxury meets comfort. Lower level with separate entrance offers additional living space, second kitchen and radiant heating.
- Additional media
- https://www.youtube.com/watch?v=0JkVmx_AhG8
- Property taxes
- $11,932.96 per year / $994.41 per month
- Basement
- Finished
- Basement
- Sep Entrance
- Year build
- 0-5
- Type
- Detached
- Bedrooms
- 4 + 3
- Bathrooms
- 6
- Parking spots
- 5.0 Total | 2.0 Garage
- Floor
- -
- Balcony
- -
- Pool
- None
- External material
- Brick
- Roof type
- -
- Lot frontage
- -
- Lot depth
- -
- Heating
- Forced Air
- Fire place(s)
- Y
- Main
- Office
- 10’12” x 12’0”
- Living
- 12’0” x 16’0”
- Dining
- 15’0” x 12’0”
- Family
- 18’0” x 12’0”
- Kitchen
- 15’12” x 12’0”
- Breakfast
- 7’12” x 13’12”
- 2nd
- Prim Bdrm
- 17’12” x 15’12”
- 2nd Br
- 12’0” x 11’6”
- 3rd Br
- 12’0” x 10’12”
- 4th Br
- 13’12” x 10’12”
- Bsmt
- Rec
- 25’12” x 25’12”
- Prim Bdrm
- 15’7” x 12’7”
Listing Brokerage
- MLS® Listing
- W9250178
- Brokerage
- HOME AND BUSINESS REALTY
Similar homes for sale
These homes have similar price range, details and proximity to 1 Oregon
