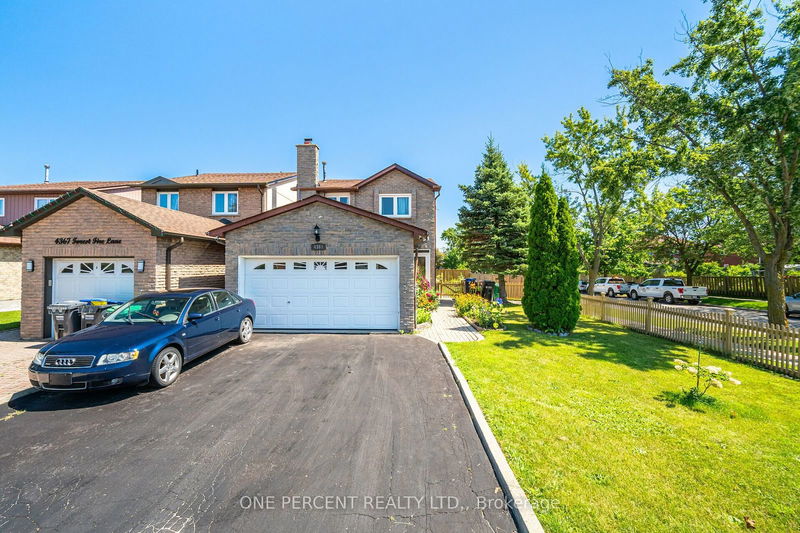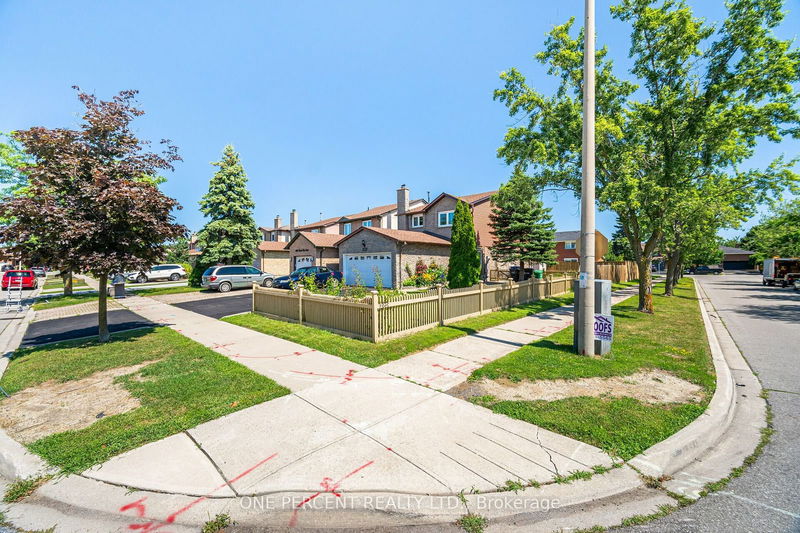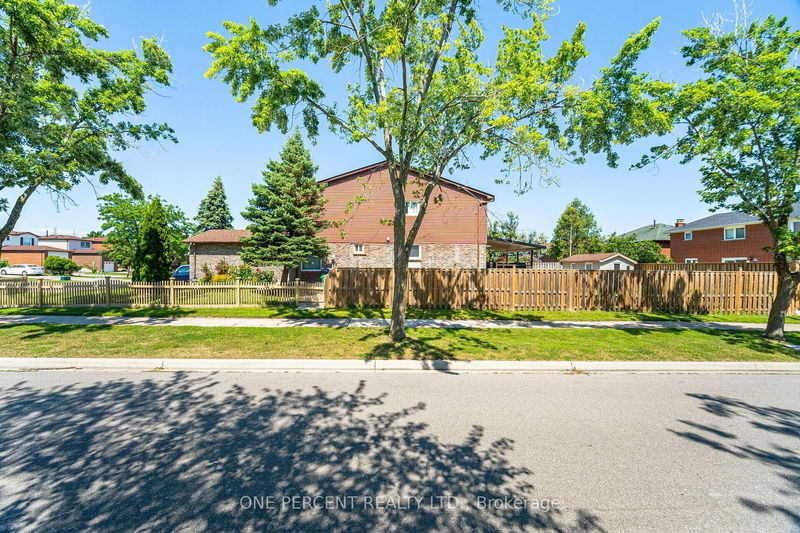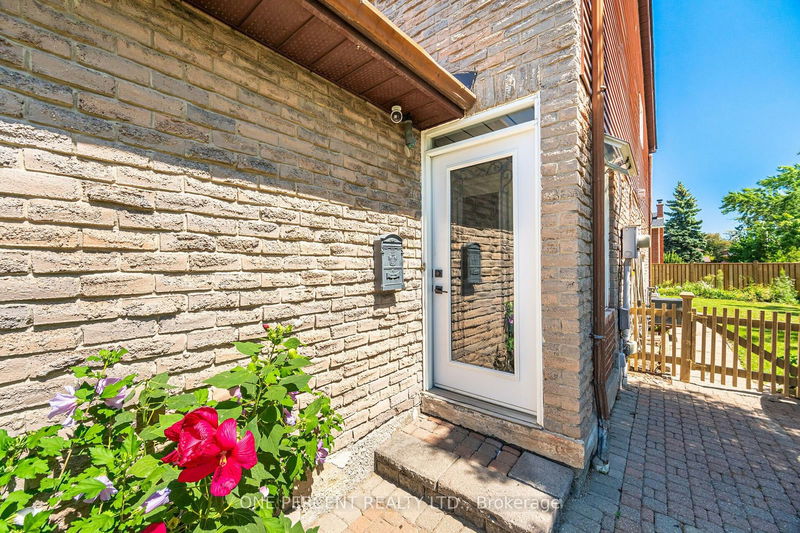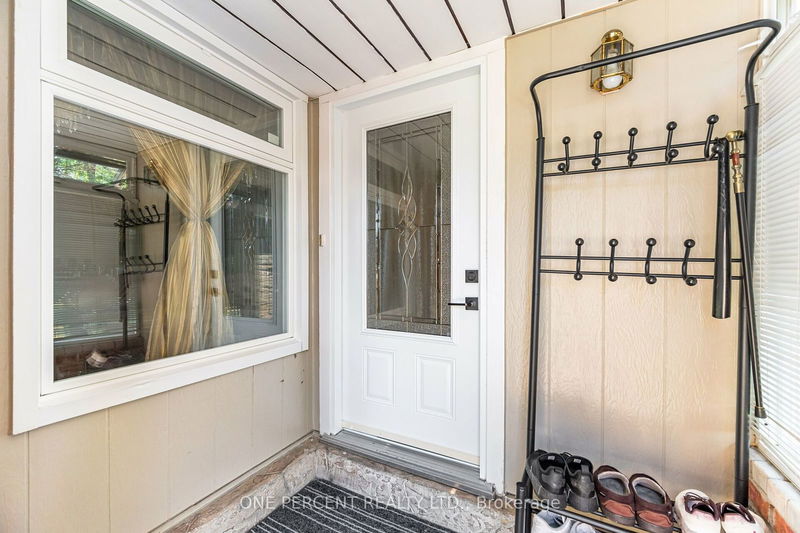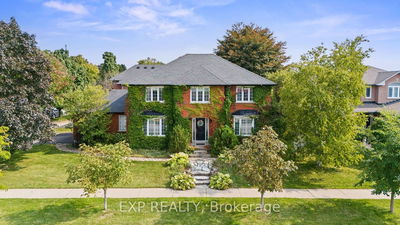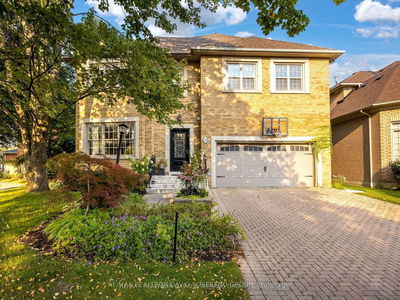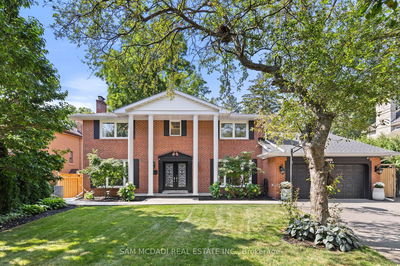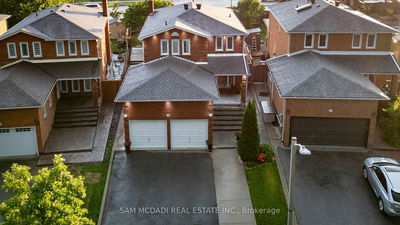4365 Forest Fire
Rathwood | Mississauga
$1,190,000.00
Listed about 2 months ago
- 4 bed
- 4 bath
- - sqft
- 6.0 parking
- Detached
Instant Estimate
$1,224,465
+$34,465 compared to list price
Upper range
$1,327,508
Mid range
$1,224,465
Lower range
$1,121,423
Property history
- Aug 14, 2024
- 2 months ago
Price Change
Listed for $1,190,000.00 • about 2 months on market
- Aug 8, 2024
- 2 months ago
Terminated
Listed for $1,299,000.00 • 5 days on market
Location & area
Schools nearby
Home Details
- Description
- **Prime Location!** This stunning 4-bedroom, 3.5-bathroom detached home is located in the highly desirable Rathwood area of Mississauga, nestled on a spacious 35 x 125.33 corner lot. The bright living and dining rooms flow seamlessly into a separate family room featuring a cozy fireplace. The eat-in kitchen boasts elegant quartz countertops, stainless steel appliances, and a walk-out to a large deck overlooking the fenced backyard.The upper level includes four generously sized bedrooms, highlighted by a master suite with a 3-piece ensuite and a walk-in closet. The fully finished basement offers a 4-piece bathroom, a bar kitchen, and a laundry room, along with a recreational space perfect for extended family or in-law potential. This area can easily be converted into an apartment with a separate entrance.Additional highlights include a double-car garage and 4 vehicles parking driveway. Conveniently situated, this home provides quick access to major highways such as the 403, 401, and QEW, making commuting effortless. Its also within a short distance of Square One, Sheridan College, the Bus Hub, and all essential amenities. Dont miss out on this incredible opportunityschedule your visit today!
- Additional media
- https://unbranded.mediatours.ca/property/4365-forest-fire-ln-mississauga
- Property taxes
- $5,554.00 per year / $462.83 per month
- Basement
- Finished
- Year build
- -
- Type
- Detached
- Bedrooms
- 4
- Bathrooms
- 4
- Parking spots
- 6.0 Total | 2.0 Garage
- Floor
- -
- Balcony
- -
- Pool
- None
- External material
- Brick
- Roof type
- -
- Lot frontage
- -
- Lot depth
- -
- Heating
- Forced Air
- Fire place(s)
- Y
- Ground
- Living
- 17’11” x 16’10”
- Dining
- 9’10” x 8’10”
- Kitchen
- 10’4” x 8’10”
- Family
- 12’10” x 11’10”
- 2nd
- Prim Bdrm
- 14’2” x 10’10”
- Br
- 12’0” x 8’10”
- Br
- 13’5” x 8’7”
- Br
- 11’3” x 9’6”
- Bsmt
- Rec
- 22’12” x 19’0”
Listing Brokerage
- MLS® Listing
- W9253404
- Brokerage
- ONE PERCENT REALTY LTD.
Similar homes for sale
These homes have similar price range, details and proximity to 4365 Forest Fire
