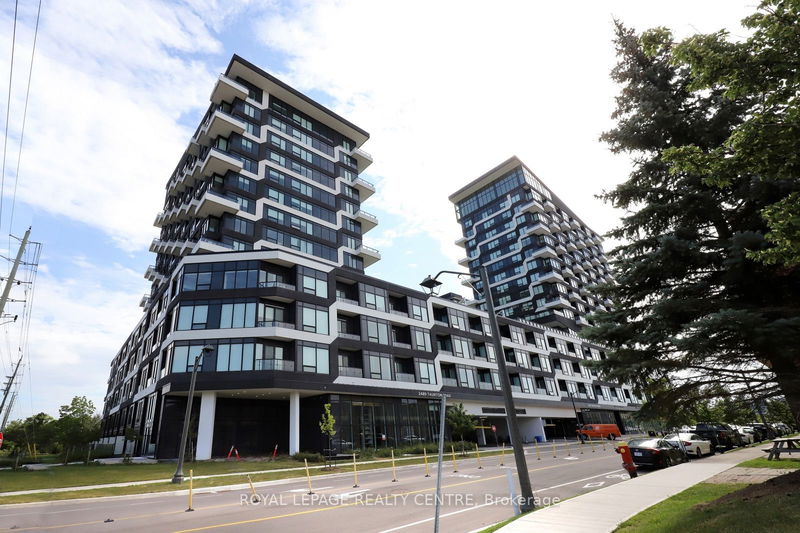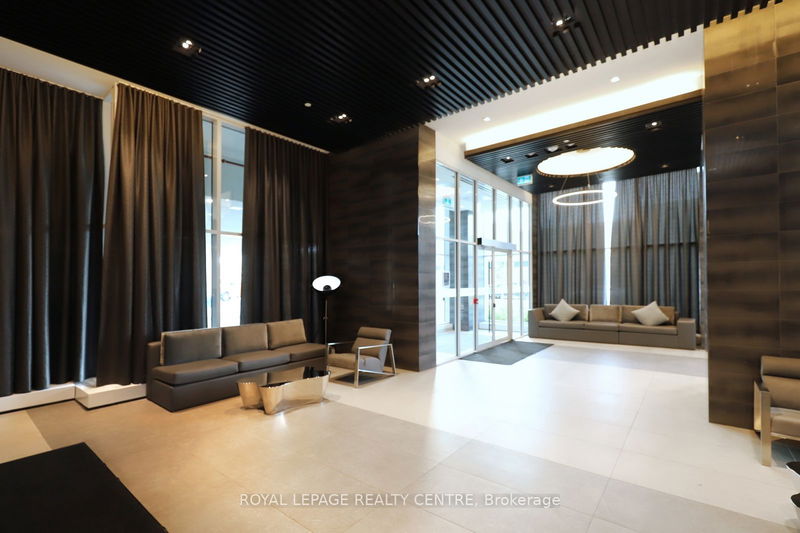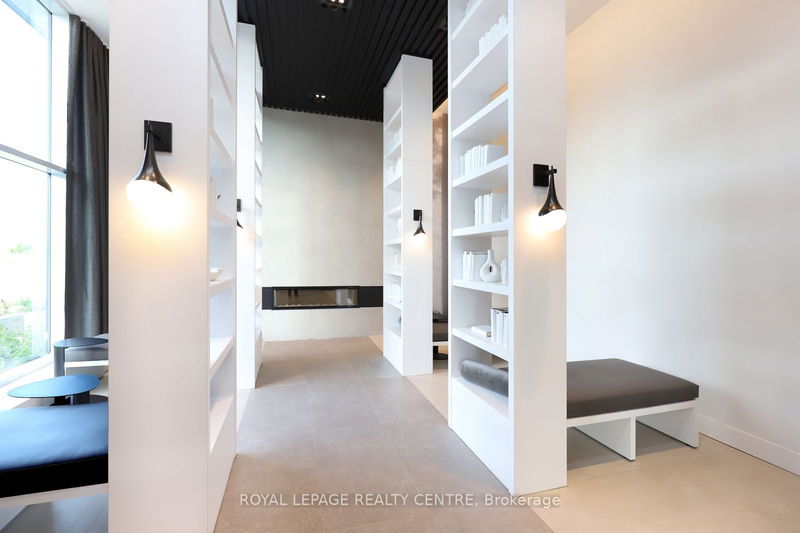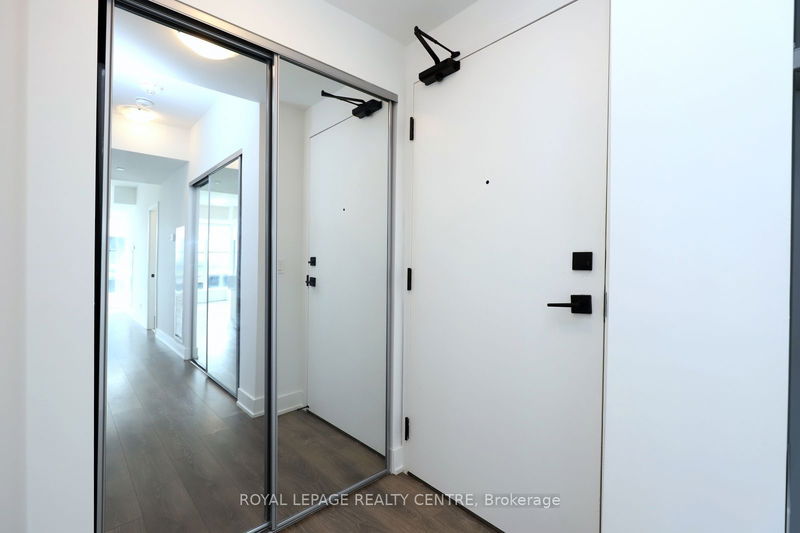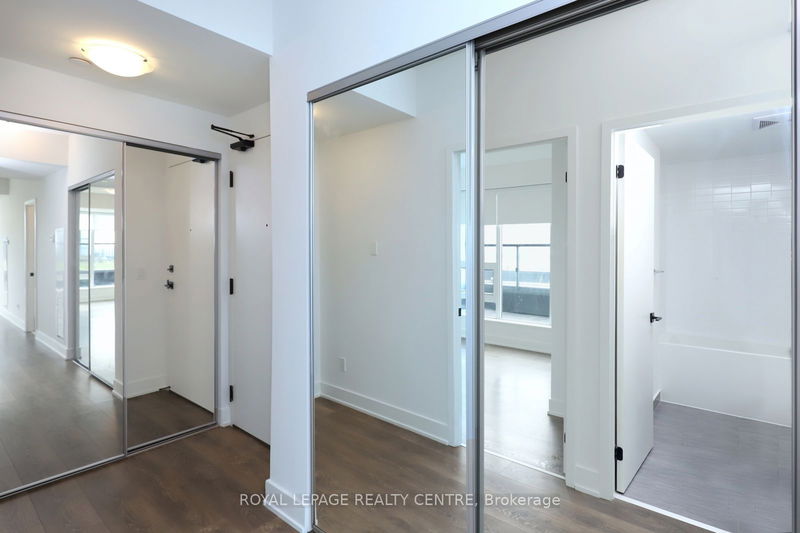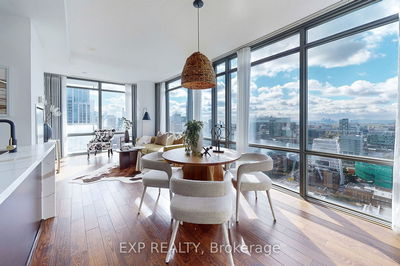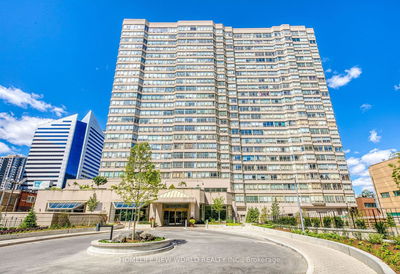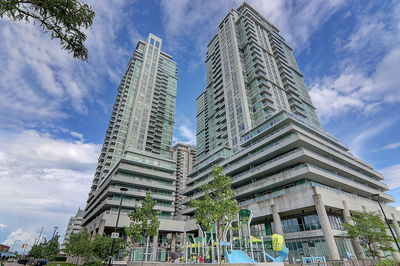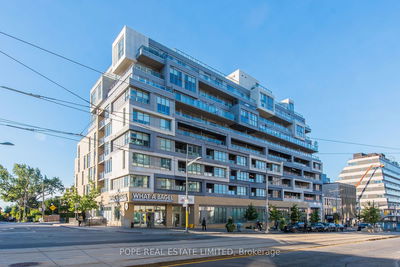509 - 2489 TAUNTON
Uptown Core | Oakville
$719,000.00
Listed 2 months ago
- 2 bed
- 2 bath
- 800-899 sqft
- 1.0 parking
- Condo Apt
Instant Estimate
$704,611
-$14,389 compared to list price
Upper range
$739,618
Mid range
$704,611
Lower range
$669,604
Property history
- Aug 14, 2024
- 2 months ago
Price Change
Listed for $719,000.00 • about 2 months on market
Location & area
Schools nearby
Home Details
- Description
- Your Search Stops Here! Stunning 1 Year Old Sun Filled Corner Suite. Offers 2 Bedrooms, 2 Bathrooms and 2 Walk Outs to Oversized 625 Sq. Ft. Terrace W/Unobstructed View. Unit Located On the Same Floor As All Amenities and Outdoor Area W/Barbeque. Generous Size Bedrooms, Primary W/3pc Ensuite. Floor to Ceiling Picture Windows. Gourmet Open Concept Kitchen W/Plenty of Cabinets, S/S Appliances, Centre Island, Backsplash and Granite Countertop. Custom Made Window Blinds. One Parking and Locker Is Included. Excellent Location!! Close to Shopping, Public Transit, Hospital, Go Train and Hwys. Must Be Seen!
- Additional media
- https://www.boldimaging.com/property/5934/unbranded/slideshow
- Property taxes
- $2,481.07 per year / $206.76 per month
- Condo fees
- $655.00
- Basement
- None
- Year build
- 0-5
- Type
- Condo Apt
- Bedrooms
- 2
- Bathrooms
- 2
- Pet rules
- Restrict
- Parking spots
- 1.0 Total | 1.0 Garage
- Parking types
- Owned
- Floor
- -
- Balcony
- Terr
- Pool
- -
- External material
- Concrete
- Roof type
- -
- Lot frontage
- -
- Lot depth
- -
- Heating
- Forced Air
- Fire place(s)
- N
- Locker
- Owned
- Building amenities
- Concierge, Games Room, Gym, Outdoor Pool, Visitor Parking
- Flat
- Living
- 15’6” x 12’4”
- Dining
- 15’6” x 12’4”
- Kitchen
- 10’1” x 8’2”
- Prim Bdrm
- 13’7” x 12’3”
- 2nd Br
- 11’10” x 10’4”
- Foyer
- 22’2” x 4’9”
Listing Brokerage
- MLS® Listing
- W9254809
- Brokerage
- ROYAL LEPAGE REALTY CENTRE
Similar homes for sale
These homes have similar price range, details and proximity to 2489 TAUNTON
