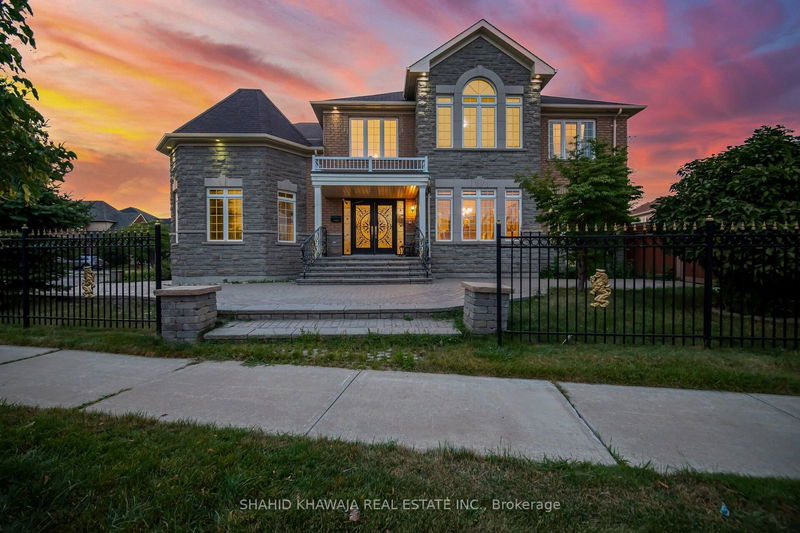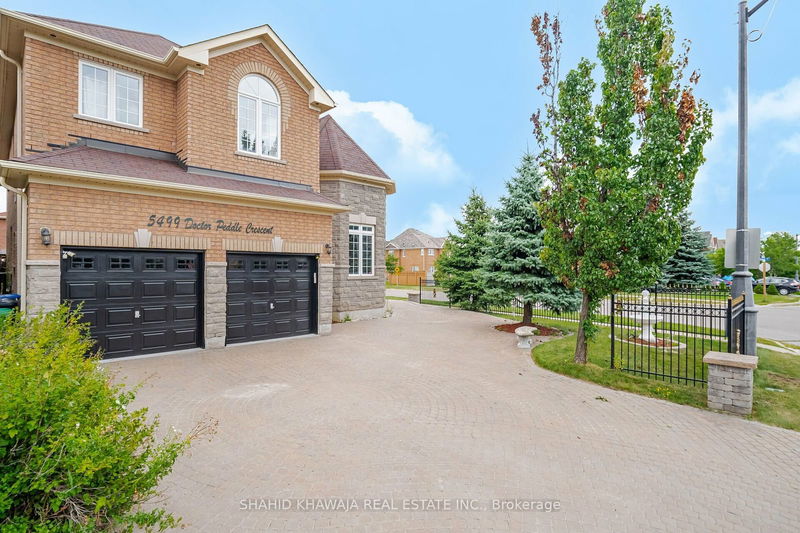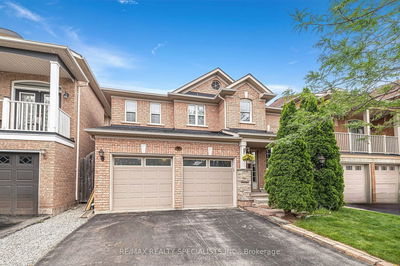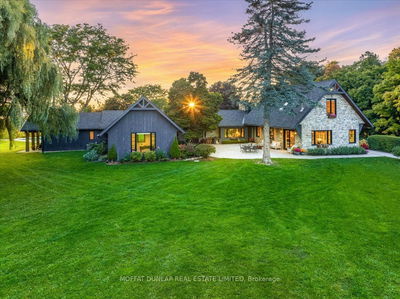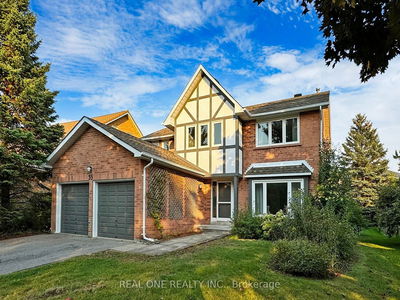5499 Doctor Peddle
Churchill Meadows | Mississauga
$2,249,900.00
Listed about 2 months ago
- 4 bed
- 5 bath
- 3000-3500 sqft
- 7.0 parking
- Detached
Instant Estimate
$2,070,033
-$179,867 compared to list price
Upper range
$2,226,510
Mid range
$2,070,033
Lower range
$1,913,557
Property history
- Now
- Listed on Aug 14, 2024
Listed for $2,249,900.00
57 days on market
- May 2, 2024
- 5 months ago
Suspended
Listed for $2,489,999.00 • about 2 months on market
Location & area
Schools nearby
Home Details
- Description
- **View Virtual Tour** Stunning Remington Built Detached Home Situated On A Massive Premium Corner Lot In The Highly Sought After Churchill Meadows Area* Located On One of The Most Prestigious Streets Of The Subdivision* Double Car Garage W/ Extended Interlocked Driveway For 5 Car Parking Space* Approx. 4700 Sqft Of Living Space* Double Door Entrance Leads to 22ft High Open to Above Grand Foyer With Decorative Floor Tile* 9Ft Ceilings And Hardwood Floors Through-Out Main Floor* Smooth Ceiling & Pot Lights* Separate Formal Living Room W/ Large Windows Formal Dining Room Separated From The Hallway With A Gorgeous See Through Water/Bubble Half Wall* Family Room Features An Open Concept Layout W/ A Gas Fireplace* Beautiful Kitchen W/ Granite Countertops, Mirrored Backsplash, Peninsula Island, Stainless Steel Appliance And Breakfast Are Walk-Out To A Huge Backyard* Main Floor Office Room W/ French Doors* Spacious Primary Bedroom W/ Sitting Area, 5 Piece Ensuite And Walk-In Closet* 2nd Primary Bedroom W/ 4 Piece Ensuite And Large Closet* Professionally Finished Basement W/ 2 Bedrooms, Washroom And A Large Rec Area*
- Additional media
- https://unbranded.mediatours.ca/property/5499-dr-peddle-crescent-mississauga/
- Property taxes
- $9,106.76 per year / $758.90 per month
- Basement
- Finished
- Year build
- -
- Type
- Detached
- Bedrooms
- 4 + 2
- Bathrooms
- 5
- Parking spots
- 7.0 Total | 2.0 Garage
- Floor
- -
- Balcony
- -
- Pool
- None
- External material
- Brick
- Roof type
- -
- Lot frontage
- -
- Lot depth
- -
- Heating
- Forced Air
- Fire place(s)
- Y
- Main
- Living
- 16’6” x 14’7”
- Dining
- 14’10” x 12’0”
- Family
- 16’6” x 12’0”
- Office
- 11’5” x 10’2”
- Kitchen
- 13’0” x 10’0”
- Breakfast
- 13’0” x 11’0”
- 2nd
- Prim Bdrm
- 18’12” x 17’0”
- 2nd Br
- 14’0” x 12’0”
- 3rd Br
- 13’3” x 12’2”
- 4th Br
- 12’12” x 15’10”
- Bsmt
- Br
- 28’1” x 22’2”
- Rec
- 12’4” x 9’11”
Listing Brokerage
- MLS® Listing
- W9254917
- Brokerage
- SHAHID KHAWAJA REAL ESTATE INC.
Similar homes for sale
These homes have similar price range, details and proximity to 5499 Doctor Peddle
