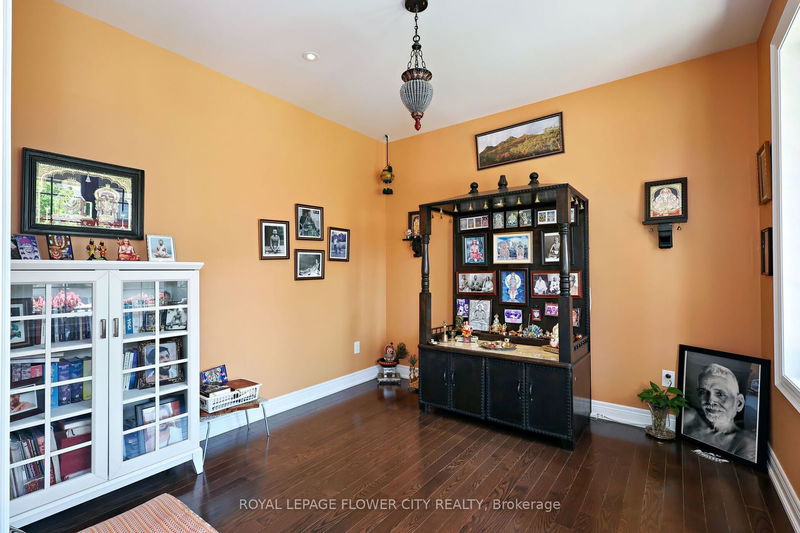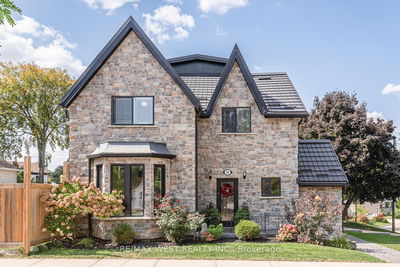53 Pathway
Credit Valley | Brampton
$1,555,000.00
Listed about 2 months ago
- 4 bed
- 3 bath
- 2500-3000 sqft
- 4.0 parking
- Detached
Instant Estimate
$1,483,759
-$71,241 compared to list price
Upper range
$1,567,641
Mid range
$1,483,759
Lower range
$1,399,876
Property history
- Now
- Listed on Aug 14, 2024
Listed for $1,555,000.00
56 days on market
Location & area
Schools nearby
- score 7.5 out of 107.5/10
- English
- Pre-Kindergarten
- Kindergarten
- Elementary
- Middle
- Grade PK - 8
8 min walk • 0.69 km away
- score 5 out of 105/10
- English
- High
- Grade 9 - 12
30 min walk • 2.57 km away
- score 6.8 out of 106.8/10
- French
- High
- Middle
- Grade 9 - 8
60 min walk • 5.07 km away
Parks nearby
- Playground
3 min walk • 0.29 km away
- Playground
- Sports Field
- Multi-Use Pad
6 min walk • 0.53 km away
Transit stops nearby
Creditview Rd n/of Fallowfield Rd
Visit transit website3.33 min walk • 0.25 km away
Ingleborough Dr w/of Creditview Rd
Visit transit website3.60 min walk • 0.27 km away
Home Details
- Description
- An elegant Dream Home comes W/Lot of upgrades & features! Spacious and sun filled 4 Bedroom , 3 Bath! in Brampton's most desirable community Credit Ridge. This beautiful 4 bedroom home has a walkout basement with high premium paid ravine lot. It also have a big size great room with gas fireplace. The open concept kitchen boast with modern appliances, granite countertop and plenty of cabinet space making it a chef's delight. It has a large breakfast area with island and w/o to deck and overlooking ravine view. Prime bedroom has 5 pc ensuite, large walk-in closet, a laundry in w/o basement with ravine. Study room can be used as office on second floor along with 4 large size bedroom. Stunning home light fixtures adds the ambiance of home. $$$ spent in all upgrades. Close to all highways, shopping malls, hospital.
- Additional media
- https://tour.portraitsdonebetter.com/idx/240441
- Property taxes
- $7,736.89 per year / $644.74 per month
- Basement
- Full
- Year build
- 6-15
- Type
- Detached
- Bedrooms
- 4
- Bathrooms
- 3
- Parking spots
- 4.0 Total | 2.0 Garage
- Floor
- -
- Balcony
- -
- Pool
- None
- External material
- Brick
- Roof type
- -
- Lot frontage
- -
- Lot depth
- -
- Heating
- Forced Air
- Fire place(s)
- Y
- Main
- Great Rm
- 16’12” x 13’12”
- Breakfast
- 9’12” x 13’12”
- Kitchen
- 9’12” x 13’12”
- Dining
- 13’8” x 11’6”
- Living
- 10’12” x 10’8”
- 2nd
- Prim Bdrm
- 16’12” x 12’6”
- 2nd Br
- 10’6” x 12’12”
- 3rd Br
- 10’12” x 11’10”
- 4th Br
- 14’12” x 12’2”
- Study
- 8’12” x 6’12”
Listing Brokerage
- MLS® Listing
- W9254192
- Brokerage
- ROYAL LEPAGE FLOWER CITY REALTY
Similar homes for sale
These homes have similar price range, details and proximity to 53 Pathway









