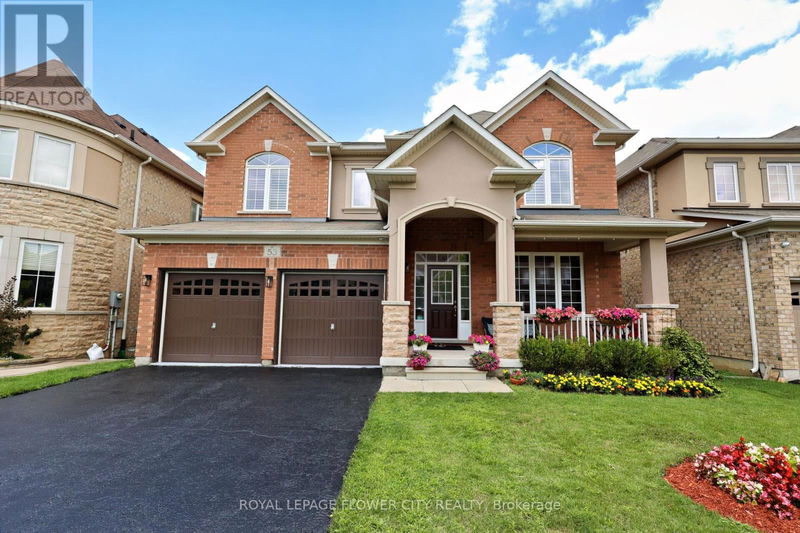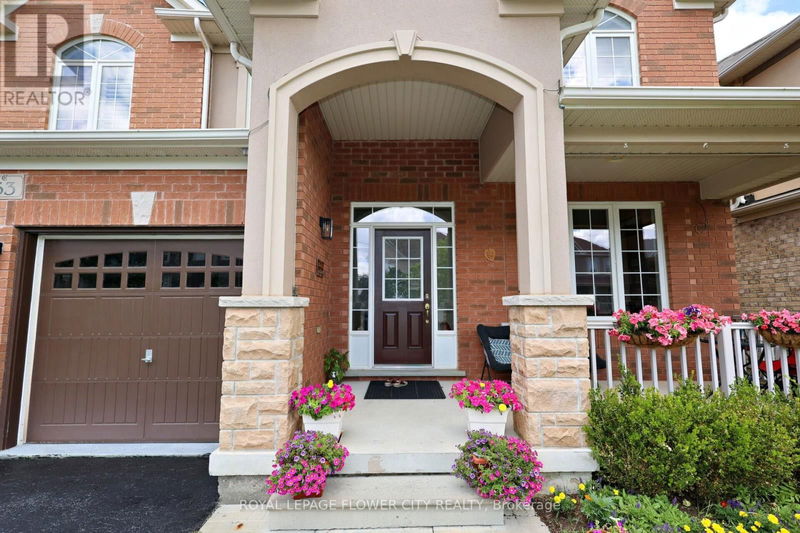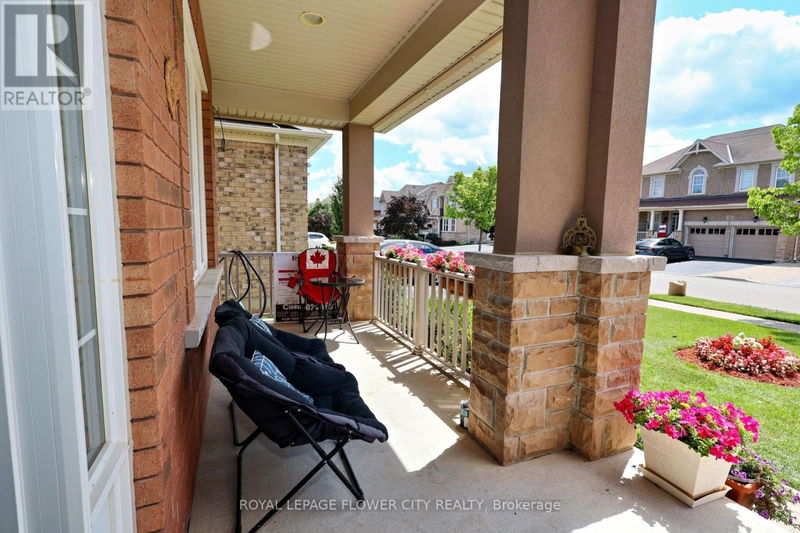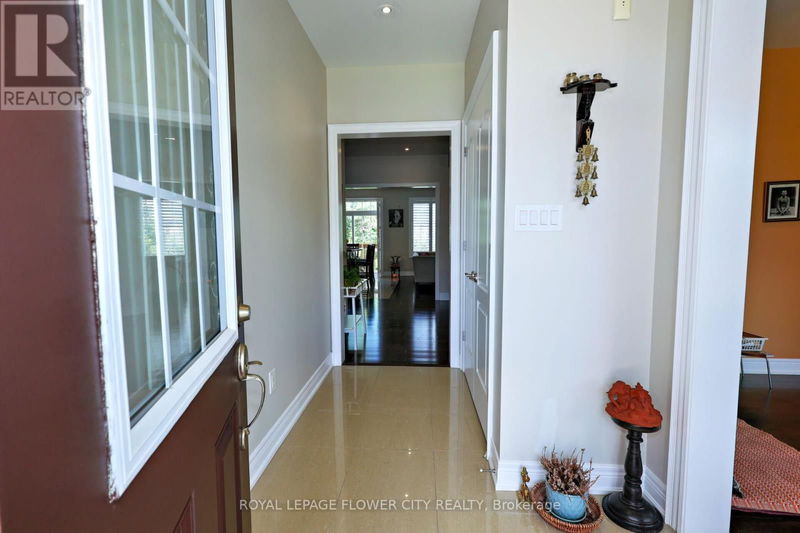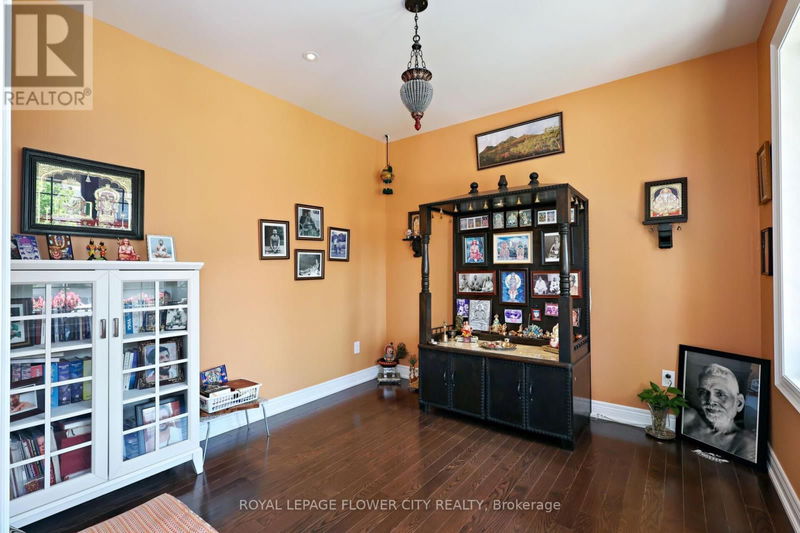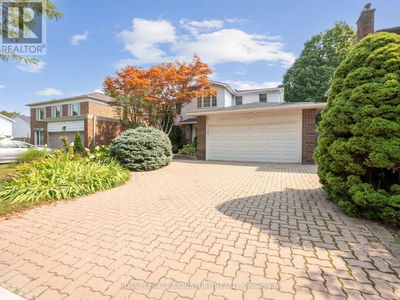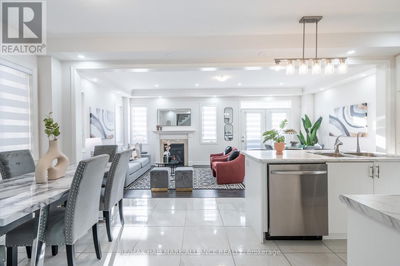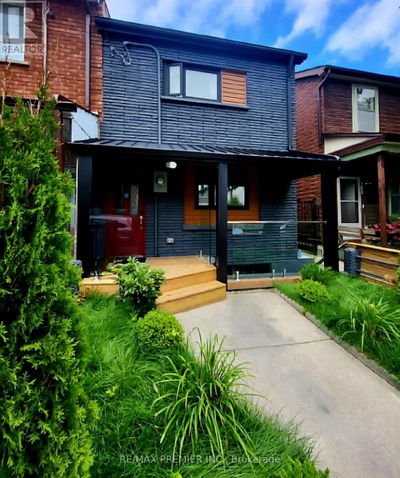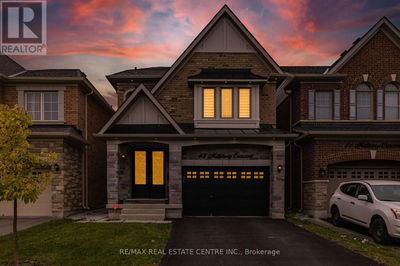53 Pathway
Credit Valley | Brampton (Credit Valley)
$1,555,000.00
Listed about 2 months ago
- 4 bed
- 3 bath
- - sqft
- 4 parking
- Single Family
Open House
Property history
- Now
- Listed on Aug 14, 2024
Listed for $1,555,000.00
59 days on market
Location & area
Schools nearby
Home Details
- Description
- An elegant Dream Home comes W/Lot of upgrades & features! Spacious and sun filled 4 Bedroom , 3 Bath! in Brampton's most desirable community Credit Ridge. This beautiful 4 bedroom home has a walkout basement with high premium paid ravine lot. It also have a big size great room with gas fireplace. The open concept kitchen boast with modern appliances, granite countertop and plenty of cabinet space making it a chef's delight. It has a large breakfast area with island and w/o to deck and overlooking ravine view. Prime bedroom has 5 pc ensuite, large walk-in closet, a laundry in w/o basement with ravine. Study room can be used as office on second floor along with 4 large size bedroom. Stunning home light fixtures adds the ambiance of home. $$$ spent in all upgrades. Close to all highways, shopping malls, hospital. **** EXTRAS **** All Existing Light Fixtures, Samsung s/s Fridge, Cooktop , Dishwasher, Washer & Dryer. All existing window coverings are included. W/o Basement and ravine lot. (id:39198)
- Additional media
- https://tour.portraitsdonebetter.com/idx/240441
- Property taxes
- $7,736.89 per year / $644.74 per month
- Basement
- Full
- Year build
- -
- Type
- Single Family
- Bedrooms
- 4
- Bathrooms
- 3
- Parking spots
- 4 Total
- Floor
- Hardwood, Ceramic
- Balcony
- -
- Pool
- -
- External material
- Brick
- Roof type
- -
- Lot frontage
- -
- Lot depth
- -
- Heating
- Forced air, Natural gas
- Fire place(s)
- -
- Main level
- Great room
- 16’12” x 13’12”
- Eating area
- 9’12” x 13’12”
- Kitchen
- 9’12” x 13’12”
- Dining room
- 13’8” x 11’6”
- Living room
- 10’12” x 10’8”
- Second level
- Primary Bedroom
- 16’12” x 12’6”
- Bedroom 2
- 10’6” x 12’12”
- Bedroom 3
- 10’12” x 11’10”
- Bedroom 4
- 14’12” x 12’2”
- Study
- 8’12” x 6’12”
Listing Brokerage
- MLS® Listing
- W9254192
- Brokerage
- ROYAL LEPAGE FLOWER CITY REALTY
Similar homes for sale
These homes have similar price range, details and proximity to 53 Pathway
