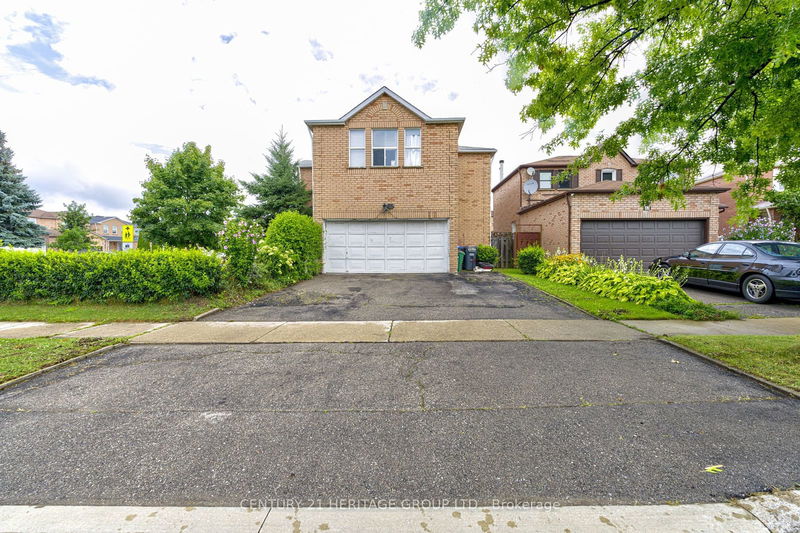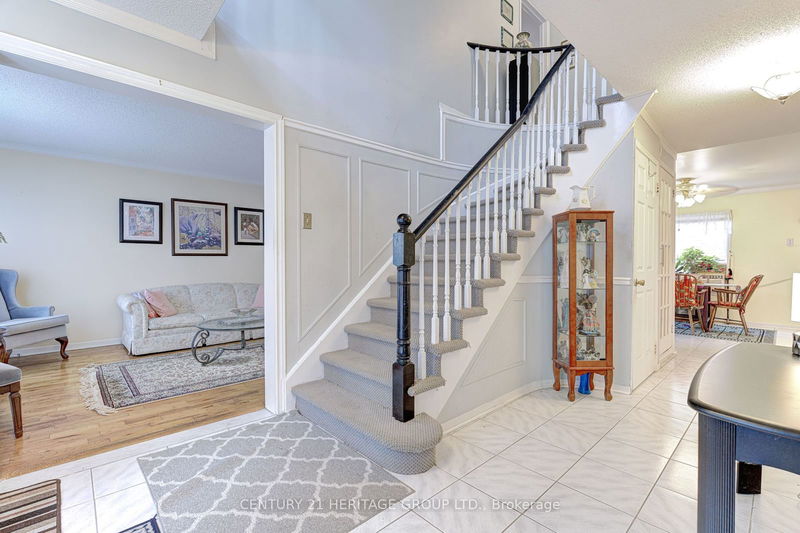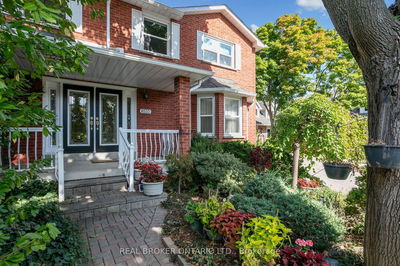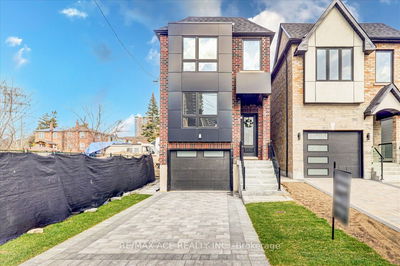46 Forrester
Fletcher's West | Brampton
$1,150,000.00
Listed about 2 months ago
- 4 bed
- 4 bath
- 2500-3000 sqft
- 4.0 parking
- Detached
Instant Estimate
$1,197,766
+$47,766 compared to list price
Upper range
$1,279,951
Mid range
$1,197,766
Lower range
$1,115,580
Property history
- Aug 15, 2024
- 2 months ago
Price Change
Listed for $1,150,000.00 • 29 days on market
Location & area
Schools nearby
Home Details
- Description
- This charming home offers the perfect canvas for a new owner to bring their unique vision to life. This 4+1 bedroom is nestled on a premier corner with mature trees, offering a perfect blend of comfort, convenience, and natural beauty. On the main floor you will find an open dining area and eat in kitchen as well as a spacious living room. The upper level boasts a spacious master bedroom, along with 3 cozy bedrooms, a full bathroom, and bathed in natural light thanks to the generous windows. The basement has a living area, and additional kitchen, and a bathroom -- the perfect in law suite. Step outside to a greenfield front yard that adds a touch of privacy and fenced backyard perfect for relaxation or entertaining. Location is everything, and this is ideally situated with transportation at your doorstep, and a selection of schools and parks. Enjoy the convenience of being just a short drive from Shoppers World and Sheridan College, with easy access to Hwy 407, Hwy 401, and Hwy 410. This is your chance to become part of a family-friendly tranquil neighbourhood that keeps all your needs within reach. Don't let this amazing opportunity slip away.
- Additional media
- https://spotlight.century21.ca/brampton-real-estate/46-forrester-drive/unbranded/
- Property taxes
- $6,236.00 per year / $519.67 per month
- Basement
- Finished
- Year build
- 31-50
- Type
- Detached
- Bedrooms
- 4 + 1
- Bathrooms
- 4
- Parking spots
- 4.0 Total | 2.0 Garage
- Floor
- -
- Balcony
- -
- Pool
- None
- External material
- Brick
- Roof type
- -
- Lot frontage
- -
- Lot depth
- -
- Heating
- Forced Air
- Fire place(s)
- Y
- Main
- Kitchen
- 10’7” x 13’9”
- Living
- 11’6” x 15’3”
- Family
- 11’6” x 18’2”
- Dining
- 11’8” x 14’1”
- Breakfast
- 11’3” x 11’11”
- Upper
- Prim Bdrm
- 27’11” x 17’5”
- 2nd Br
- 11’8” x 13’3”
- 3rd Br
- 10’10” x 15’3”
- 4th Br
- 11’3” x 15’9”
- Lower
- Living
- 16’8” x 26’5”
- Kitchen
- 7’9” x 25’11”
- Br
- 9’6” x 14’5”
Listing Brokerage
- MLS® Listing
- W9255586
- Brokerage
- CENTURY 21 HERITAGE GROUP LTD.
Similar homes for sale
These homes have similar price range, details and proximity to 46 Forrester









