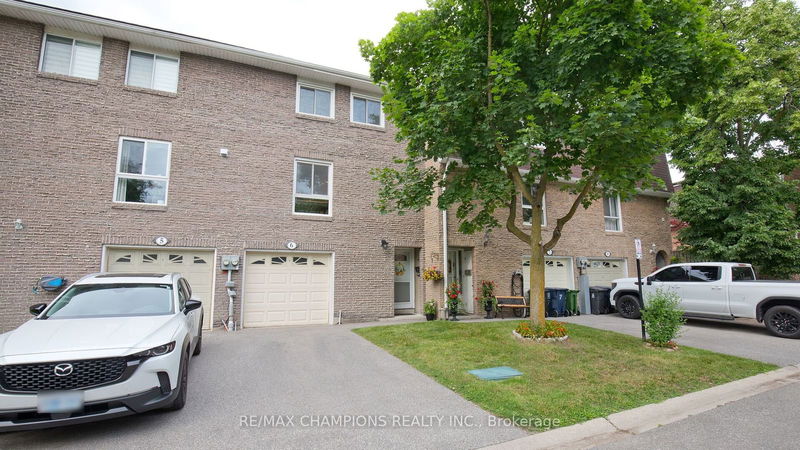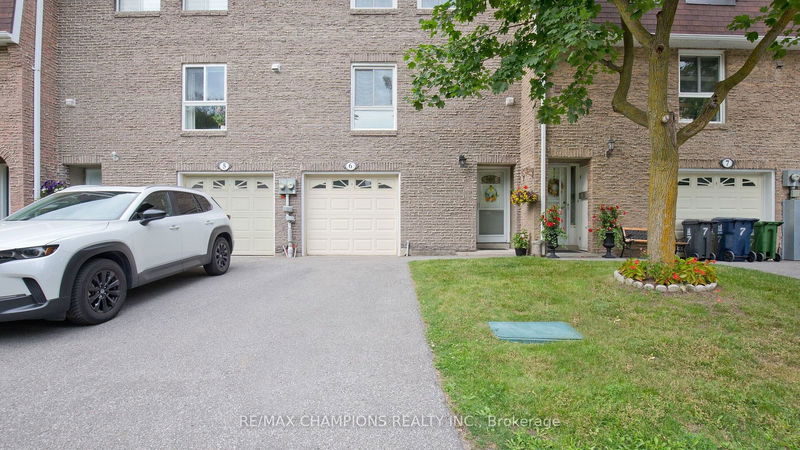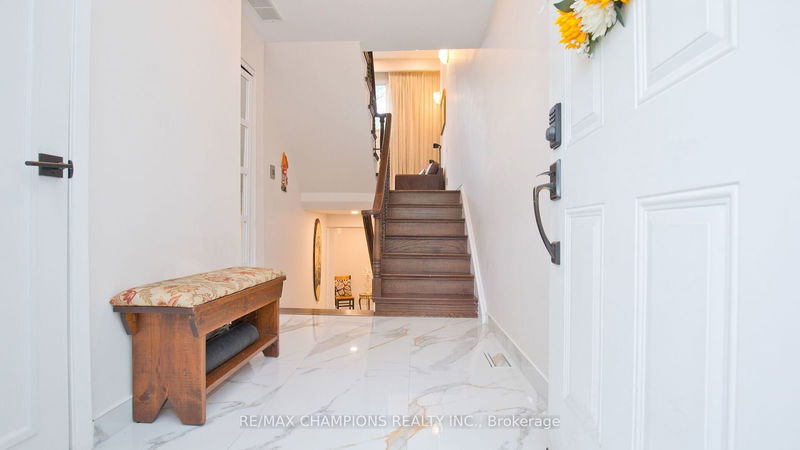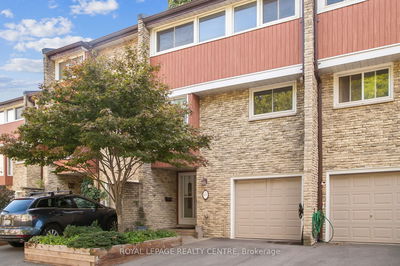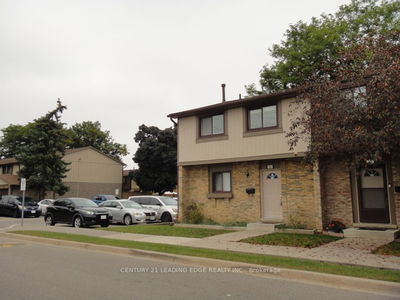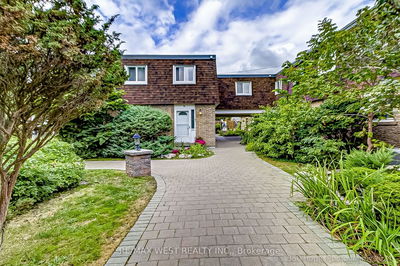6 - 431 Mill
Eringate-Centennial-West Deane | Toronto
$889,900.00
Listed about 2 months ago
- 4 bed
- 3 bath
- 1400-1599 sqft
- 2.0 parking
- Condo Townhouse
Instant Estimate
$846,825
-$43,075 compared to list price
Upper range
$902,943
Mid range
$846,825
Lower range
$790,707
Property history
- Aug 16, 2024
- 2 months ago
Price Change
Listed for $889,900.00 • 18 days on market
- Jul 4, 2024
- 3 months ago
Terminated
Listed for $929,900.00 • about 1 month on market
Location & area
Schools nearby
Home Details
- Description
- Rarely Offered this beautiful contemporary townhome in most desirable location of Eringate Etobicoke.Features 4+1 Bedrooms and a living room with a cathedral high ceiling on Main Level & Combined Elevated Kitchen/Dining area. Well Maintained & upgraded house. Finished Basement can be used as a 5th bedroom or as a family/guest room. and have a shower room in it. Fenced Backyard perfect for your kids or pets to play around. Pet friendly. Attached garage plus driveway parking. Check attached Feature sheet for all upgrades, Great Family Friendly Location, Steps From Centennial Park With Ski Hill & Golf Course, Excellent Schools, Etobicoke Olympium Swimming Pool,Parks & Trails, Public Transit (Steps From TTC - One Bus To Subway) And More. A Quick Drive Toronto Pearson Intl Airport, Sherway Gardens And Downtown Toronto! Truly The Perfect Location For Your Family!
- Additional media
- https://tour.virtualtourclicks.ca/cp/fa83f795/
- Property taxes
- $3,225.95 per year / $268.83 per month
- Condo fees
- $535.35
- Basement
- Finished
- Year build
- -
- Type
- Condo Townhouse
- Bedrooms
- 4 + 1
- Bathrooms
- 3
- Pet rules
- Restrict
- Parking spots
- 2.0 Total | 1.0 Garage
- Parking types
- Owned
- Floor
- -
- Balcony
- None
- Pool
- -
- External material
- Brick
- Roof type
- -
- Lot frontage
- -
- Lot depth
- -
- Heating
- Forced Air
- Fire place(s)
- N
- Locker
- None
- Building amenities
- -
- Ground
- Living
- 19’1” x 11’4”
- Powder Rm
- 0’0” x 0’0”
- In Betwn
- Kitchen
- 11’12” x 10’10”
- Dining
- 12’4” x 8’11”
- Laundry
- 8’5” x 6’7”
- 2nd
- Prim Bdrm
- 14’7” x 10’1”
- 2nd Br
- 10’12” x 8’10”
- 3rd Br
- 14’0” x 8’8”
- 4th Br
- 10’12” x 8’8”
- Bsmt
- Br
- 13’3” x 10’11”
Listing Brokerage
- MLS® Listing
- W9257240
- Brokerage
- RE/MAX CHAMPIONS REALTY INC.
Similar homes for sale
These homes have similar price range, details and proximity to 431 Mill
