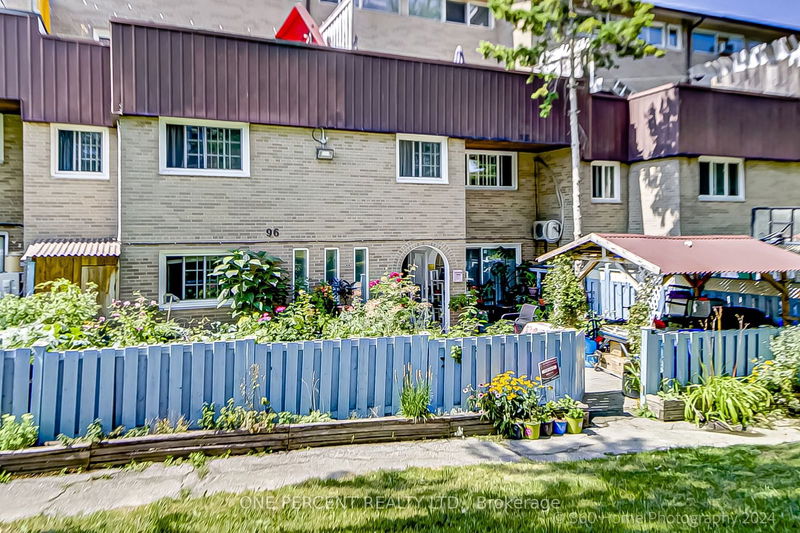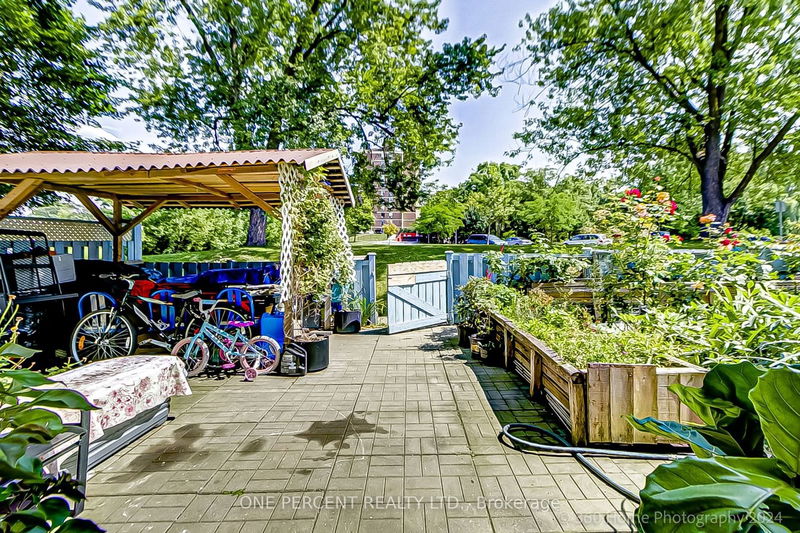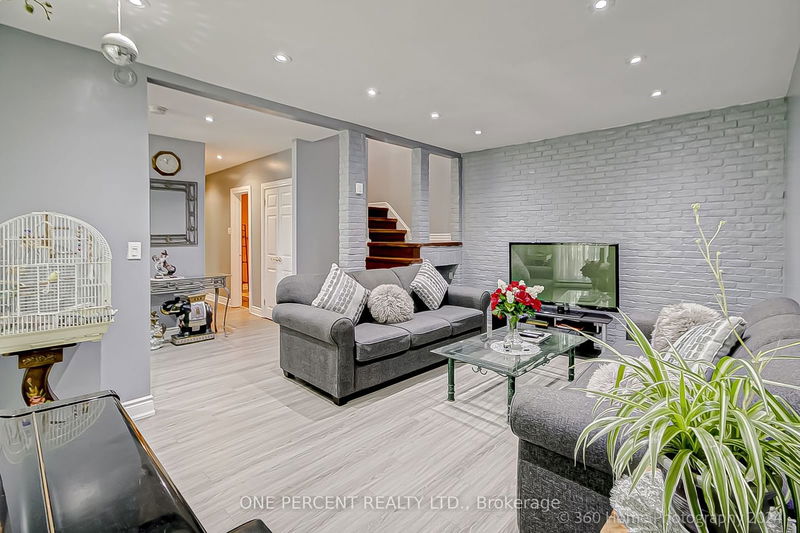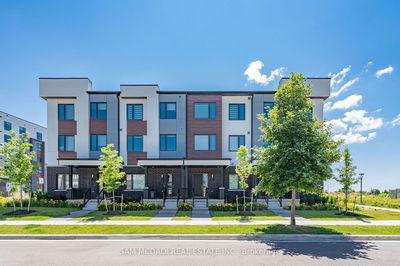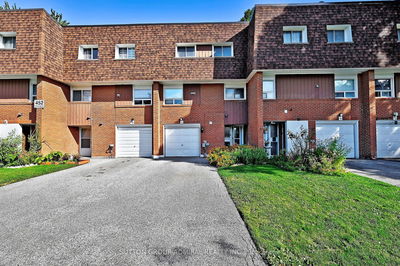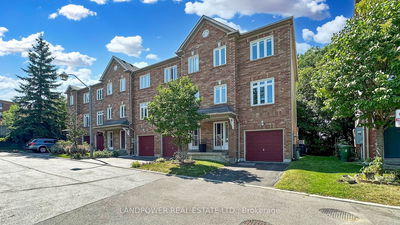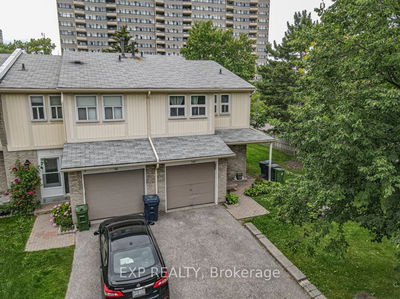96 - 14 London Green
Glenfield-Jane Heights | Toronto
$699,990.00
Listed about 2 months ago
- 4 bed
- 2 bath
- 1600-1799 sqft
- 1.0 parking
- Condo Townhouse
Instant Estimate
$697,020
-$2,970 compared to list price
Upper range
$771,180
Mid range
$697,020
Lower range
$622,860
Property history
- Now
- Listed on Aug 16, 2024
Listed for $699,990.00
52 days on market
Location & area
Schools nearby
Home Details
- Description
- Enjoy the biggest 4-Bedrooms, 2-Baths unit in the complex at 1,670 sqft with the largest fenced garden/patio combination, overlooking the park from the living room and kitchen. Indoor/outdoor style with living room opening to the patio where large family gatherings can barbeque and sit on the covered dining space. Modern kitchen with granite counter tops, stainless steel appliances and heated floors. Primary Bedroom invites a King bed with plenty of space for more bedroom furniture. All other bedrooms feature Queen beds and Large closets. Very well-cared for flower and vegetable garden to enjoy.
- Additional media
- https://www.360homephoto.com/z2408152/
- Property taxes
- $1,432.00 per year / $119.33 per month
- Condo fees
- $582.00
- Basement
- None
- Year build
- -
- Type
- Condo Townhouse
- Bedrooms
- 4
- Bathrooms
- 2
- Pet rules
- Restrict
- Parking spots
- 1.0 Total | 1.0 Garage
- Parking types
- Exclusive
- Floor
- -
- Balcony
- None
- Pool
- -
- External material
- Brick Front
- Roof type
- -
- Lot frontage
- -
- Lot depth
- -
- Heating
- Forced Air
- Fire place(s)
- N
- Locker
- None
- Building amenities
- -
- Ground
- Living
- 16’9” x 11’3”
- Dining
- 10’6” x 7’9”
- Kitchen
- 12’10” x 7’10”
- Laundry
- 9’7” x 9’1”
- 2nd
- Prim Bdrm
- 14’6” x 11’4”
- 2nd Br
- 12’8” x 10’10”
- 3rd Br
- 12’9” x 11’0”
- 4th Br
- 16’9” x 10’12”
Listing Brokerage
- MLS® Listing
- W9258105
- Brokerage
- ONE PERCENT REALTY LTD.
Similar homes for sale
These homes have similar price range, details and proximity to 14 London Green
