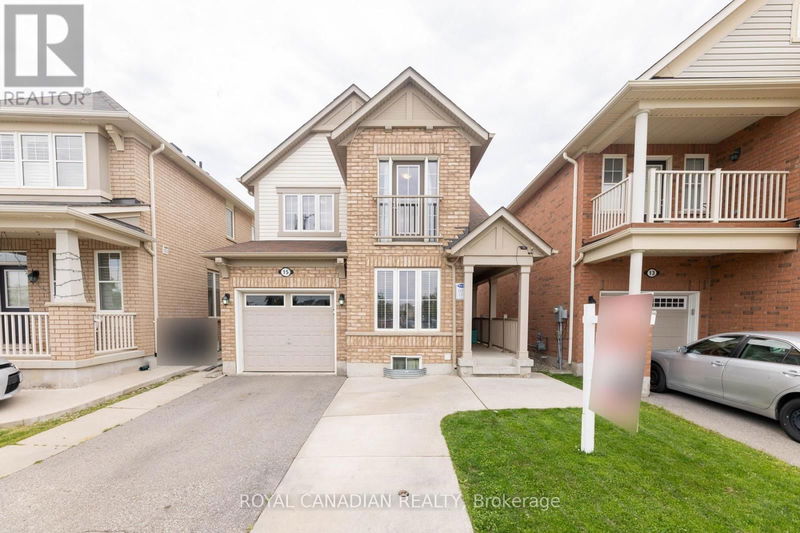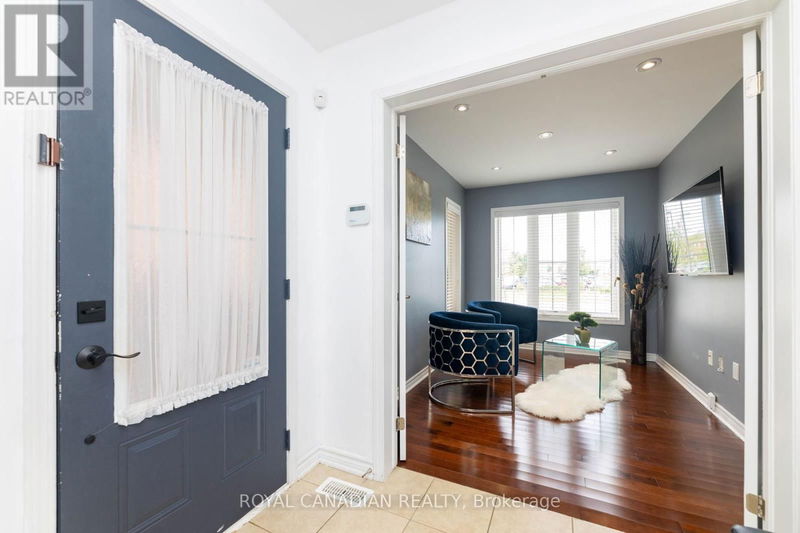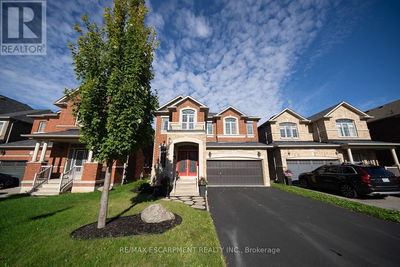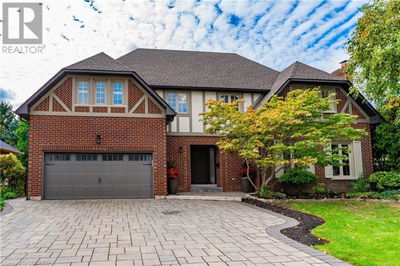15 Tribune
Northwest Brampton | Brampton (Northwest Brampton)
$1,149,999.00
Listed about 2 months ago
- 4 bed
- 4 bath
- - sqft
- 3 parking
- Single Family
Property history
- Now
- Listed on Aug 19, 2024
Listed for $1,149,999.00
49 days on market
Location & area
Schools nearby
Home Details
- Description
- This beautiful 4-bed, 4-bath detached home is located in the highly desirable area of Mt. Pleasant. It features a 2-bedroom basement apartment, offering excellent potential for rental income. The kitchen is equipped with a large centre island, quartz counter-tops, extended cabinets, and a pantry. The family room boasts a stunning wood accent wall. Hardwood flooring is featured on the main floor and in the second-floor hallway, while the basement has laminate flooring. Pot lights are installed throughout the main floor and basement. The master bedroom includes a walk-in closet and a 4-piece en-suite. The second floor offers a Juliet balcony and convenient laundry access. Additional features include a separate entrance and an extended driveway. **** EXTRAS **** All S/S Appliances Including: 2 S/S Fridge, 2 S/S Stoves, 2 Washers, 2 Dryers, S/S Range hood, B/IS/S Microwave, B/I S/S Dishwasher. All Elfs. CAC, GDO, Central Vacuum. Close To Public Transit,Schools, Park,Library. (id:39198)
- Additional media
- http://mississaugavirtualtour.ca/UzJune2024/June28UnbrandedA
- Property taxes
- $5,508.35 per year / $459.03 per month
- Basement
- Finished, Apartment in basement, N/A
- Year build
- -
- Type
- Single Family
- Bedrooms
- 4 + 2
- Bathrooms
- 4
- Parking spots
- 3 Total
- Floor
- Hardwood, Laminate, Carpeted
- Balcony
- -
- Pool
- -
- External material
- Brick | Vinyl siding
- Roof type
- -
- Lot frontage
- -
- Lot depth
- -
- Heating
- Forced air, Natural gas
- Fire place(s)
- -
- Main level
- Family room
- 21’12” x 14’1”
- Living room
- 14’1” x 12’0”
- Dining room
- 21’12” x 14’1”
- Kitchen
- 20’2” x 10’3”
- Basement
- Bedroom
- 12’8” x 11’1”
- Bedroom 2
- 14’1” x 8’9”
- Kitchen
- 13’1” x 7’0”
- Living room
- 15’10” x 9’7”
- Second level
- Primary Bedroom
- 20’6” x 13’11”
- Bedroom 2
- 14’2” x 10’7”
- Bedroom 3
- 15’9” x 8’10”
- Bedroom 4
- 13’8” x 11’3”
Listing Brokerage
- MLS® Listing
- W9260533
- Brokerage
- ROYAL CANADIAN REALTY
Similar homes for sale
These homes have similar price range, details and proximity to 15 Tribune









