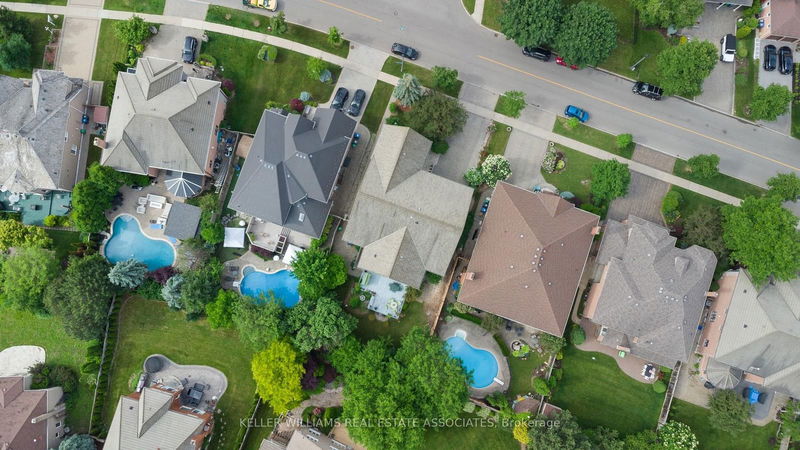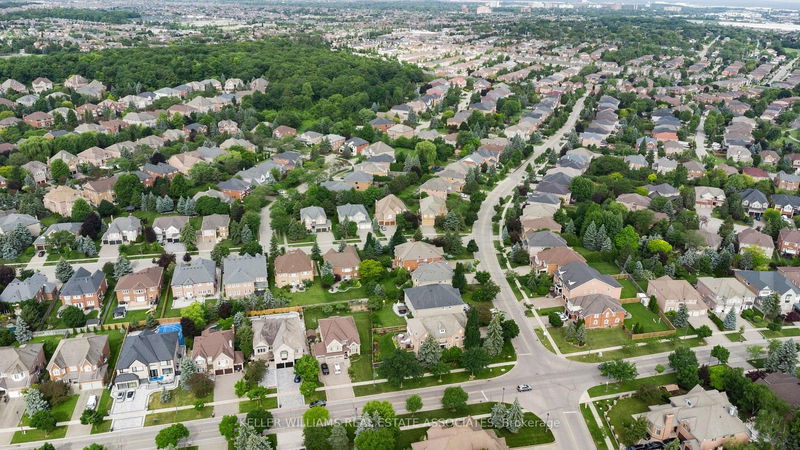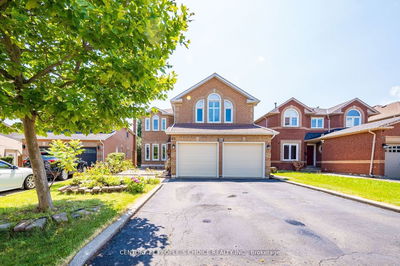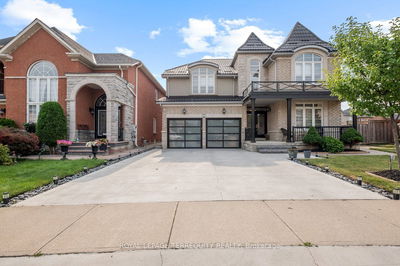5187 Forest Hill
Central Erin Mills | Mississauga
$2,650,000.00
Listed about 2 months ago
- 4 bed
- 6 bath
- 5000+ sqft
- 9.0 parking
- Detached
Instant Estimate
$2,553,469
-$96,532 compared to list price
Upper range
$2,841,824
Mid range
$2,553,469
Lower range
$2,265,113
Property history
- Now
- Listed on Aug 19, 2024
Listed for $2,650,000.00
50 days on market
- Jul 23, 2024
- 3 months ago
Terminated
Listed for $2,799,000.00 • 27 days on market
- Jun 18, 2024
- 4 months ago
Terminated
Listed for $2,799,000.00 • about 1 month on market
Location & area
Schools nearby
Home Details
- Description
- Prestigious "Credit Mills" Town Wood Home, 6500 Sq. Ft. of Luxury Living on a 65' Premier Lot. Located on Desirable Mississauga Rd, Detached Home Features 4+2 Bedrooms, 6 Washrooms, 3 Car Garage W/Double Door Main Entry. The Living Room Boast 2-Storey High Ceiling, Rare Bright Large Foyer Area.Enjoy a Spacious & Open Floor Plan W/ Large Office Room Space, Separate Dining Room, and Main Level Laundry. The Large Breakfast Area Combines with the Kitchen, Offering a Walkout to a Treed, Fenced Private Backyard & Sun-Drenched. Features 2 Bedroom Basement With Separate Entrance And A Potential Large In-Law Suite, Separate Laundry, Open Concept Kitchen Area (approx. 650 sq ft),Combined With Living Area Luxurious Comfort and Cozy Winters W/3-Sided Fireplace in Living & Master Bedroom & Family Room. Two Huge Master Bedrooms with 5 Pc. Ensuite Baths, Marley Tile Roof, Newer Windows, 2 Furnaces, and A/C. 3 Additional Good Sized Bedrooms with Ensuite. Very Large Interlock Driveway with Parking for 9 Cars. Minutes to Toronto International Academy, GO Station, Transit, Highways 401/403, Top-Ranked Schools, UTM, Erin Mills Town Centre,1 KM to Trillium Health Partners - The Credit Valley Hospital.
- Additional media
- https://propertysupnext.hd.pics/5187-Forest-Hill-Dr
- Property taxes
- $12,597.19 per year / $1,049.77 per month
- Basement
- Apartment
- Basement
- Sep Entrance
- Year build
- 16-30
- Type
- Detached
- Bedrooms
- 4 + 2
- Bathrooms
- 6
- Parking spots
- 9.0 Total | 3.0 Garage
- Floor
- -
- Balcony
- -
- Pool
- None
- External material
- Brick
- Roof type
- -
- Lot frontage
- -
- Lot depth
- -
- Heating
- Forced Air
- Fire place(s)
- Y
- Ground
- Living
- 20’2” x 15’10”
- Dining
- 14’12” x 14’12”
- Kitchen
- 14’12” x 14’12”
- Office
- 11’12” x 10’4”
- Family
- 20’12” x 14’7”
- Breakfast
- 12’2” x 15’2”
- 2nd
- Prim Bdrm
- 24’8” x 14’12”
- 2nd Br
- 13’12” x 20’10”
- 3rd Br
- 11’10” x 16’12”
- 4th Br
- 11’10” x 12’12”
- Bsmt
- 5th Br
- 20’8” x 0’0”
- Kitchen
- 0’0” x 0’0”
Listing Brokerage
- MLS® Listing
- W9261451
- Brokerage
- KELLER WILLIAMS REAL ESTATE ASSOCIATES
Similar homes for sale
These homes have similar price range, details and proximity to 5187 Forest Hill









