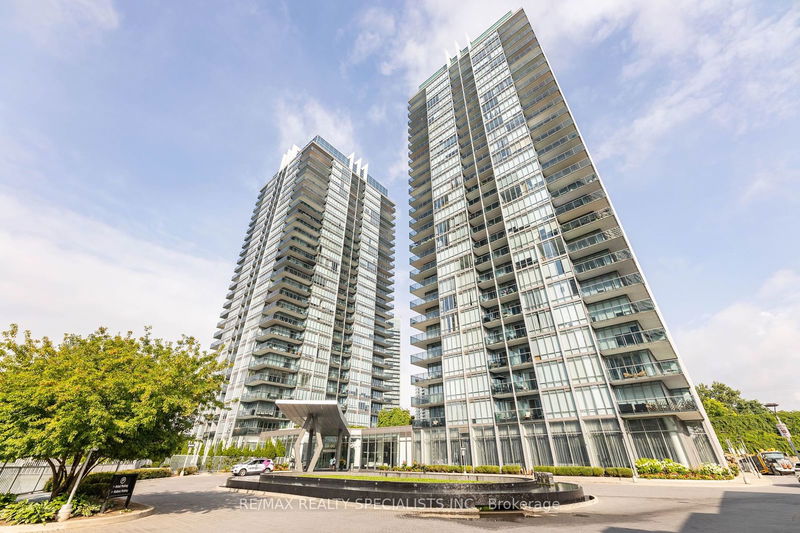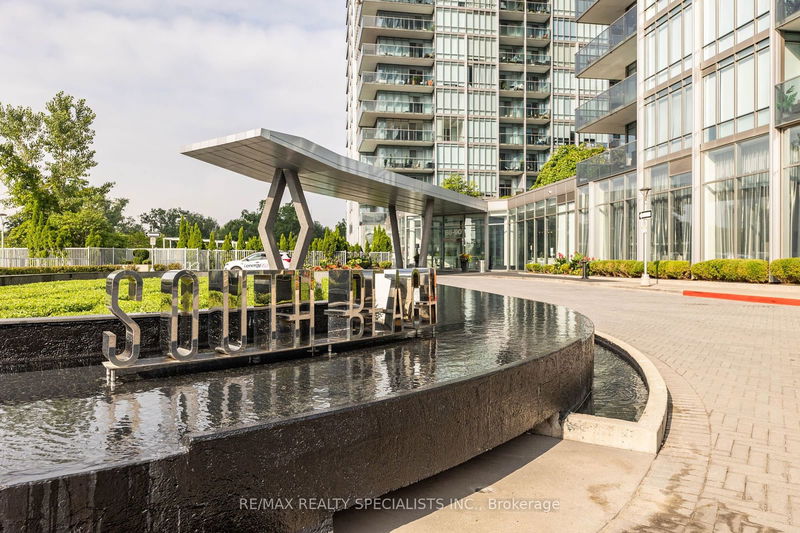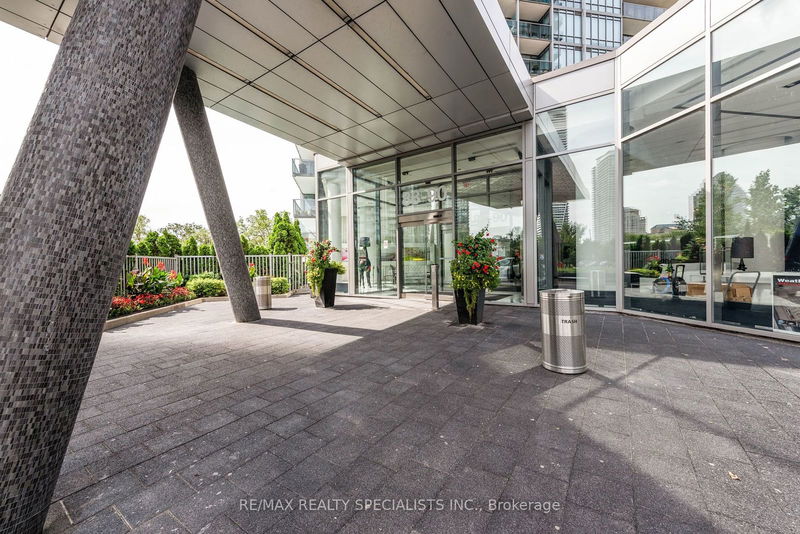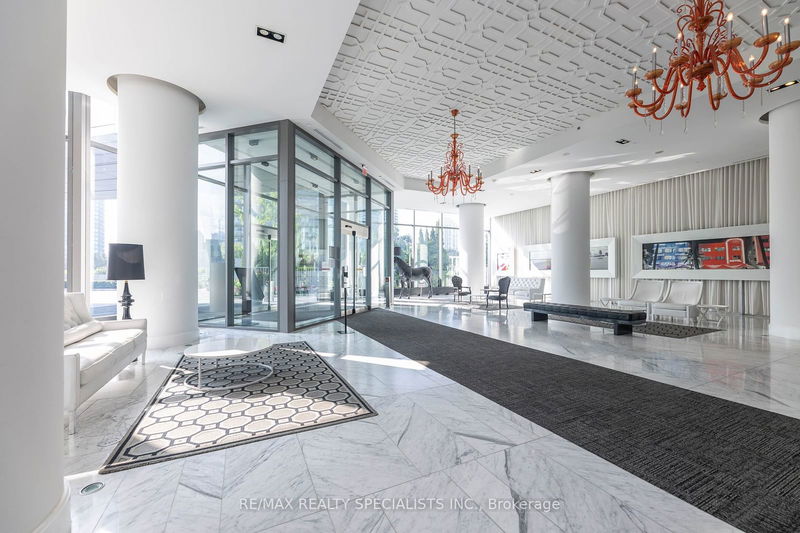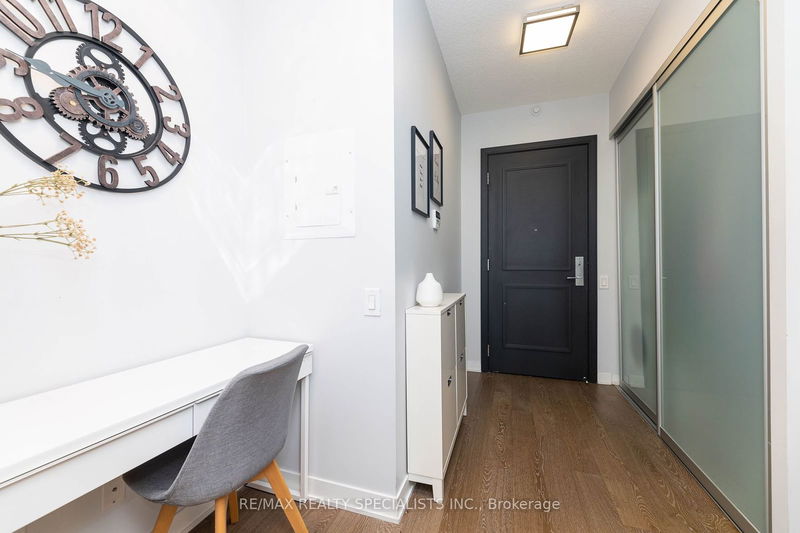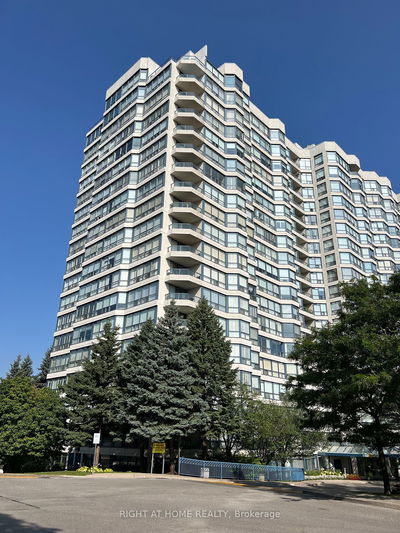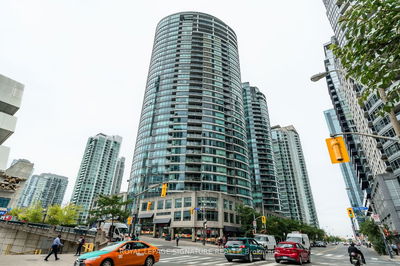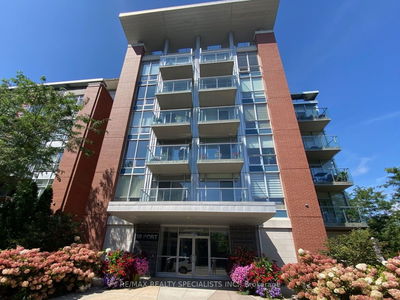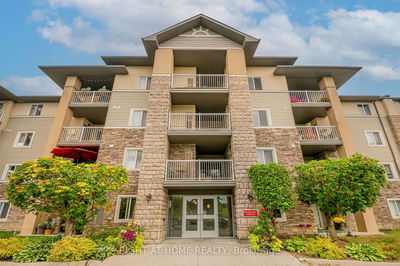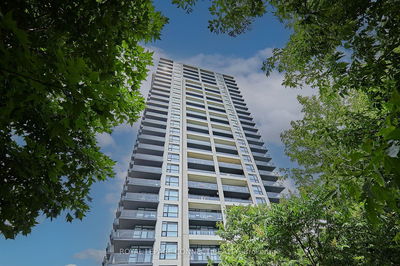1212 - 90 PARK LAWN
Mimico | Toronto
$799,990.00
Listed about 2 months ago
- 2 bed
- 2 bath
- 800-899 sqft
- 1.0 parking
- Condo Apt
Instant Estimate
$709,207
-$90,783 compared to list price
Upper range
$750,987
Mid range
$709,207
Lower range
$667,428
Property history
- Aug 21, 2024
- 2 months ago
Price Change
Listed for $799,990.00 • 16 days on market
- Aug 1, 2024
- 3 months ago
Terminated
Listed for $819,990.00 • 19 days on market
- Oct 16, 2023
- 1 year ago
Terminated
Listed for $839,900.00 • 14 days on market
- Sep 13, 2023
- 1 year ago
Terminated
Listed for $859,900.00 • about 1 month on market
- Jul 12, 2023
- 1 year ago
Terminated
Listed for $880,000.00 • 2 months on market
- Jun 16, 2023
- 1 year ago
Terminated
Listed for $949,900.00 • 26 days on market
Location & area
Schools nearby
Home Details
- Description
- Welcome to Prestigious South Beach Condos. Stunning 2Br+den (Den is an area for small office desk setup),2-bath unit where you can enjoy spacious living areas, a highly functional layout, and top-notch amenities. The sleek kitchen boasts modern appliances, a centre island/breakfast bar. Relax in the unobstructed view of mesmerizing sunsets. Primary Br with private 3pc Ensuite and w/i closet + organizers. Ample 2nd bedroom w/practical and well-equipped desk area. Cozy den ideal for remote work setup. Abundant natural light in Separate living and dining area. Immerse yourself in the luxury of Shore Club: Spa, indoor and outdoor pool, Yoga Rooms, Squash & Basketball Court, theater room, Remote work area, event lounge w/kitchen. 784 Sqf tPlus 55 Sqft Balcony
- Additional media
- -
- Property taxes
- $2,846.80 per year / $237.23 per month
- Condo fees
- $674.84
- Basement
- None
- Year build
- -
- Type
- Condo Apt
- Bedrooms
- 2
- Bathrooms
- 2
- Pet rules
- Restrict
- Parking spots
- 1.0 Total | 1.0 Garage
- Parking types
- Owned
- Floor
- -
- Balcony
- Encl
- Pool
- -
- External material
- Brick
- Roof type
- -
- Lot frontage
- -
- Lot depth
- -
- Heating
- Forced Air
- Fire place(s)
- N
- Locker
- Owned
- Building amenities
- Concierge, Exercise Room, Gym, Indoor Pool, Visitor Parking
- Flat
- Living
- 9’9” x 9’2”
- Dining
- 8’10” x 8’6”
- Kitchen
- 3’3” x 3’3”
- Prim Bdrm
- 10’8” x 9’8”
- 2nd Br
- 9’3” x 8’10”
Listing Brokerage
- MLS® Listing
- W9263449
- Brokerage
- RE/MAX REALTY SPECIALISTS INC.
Similar homes for sale
These homes have similar price range, details and proximity to 90 PARK LAWN
