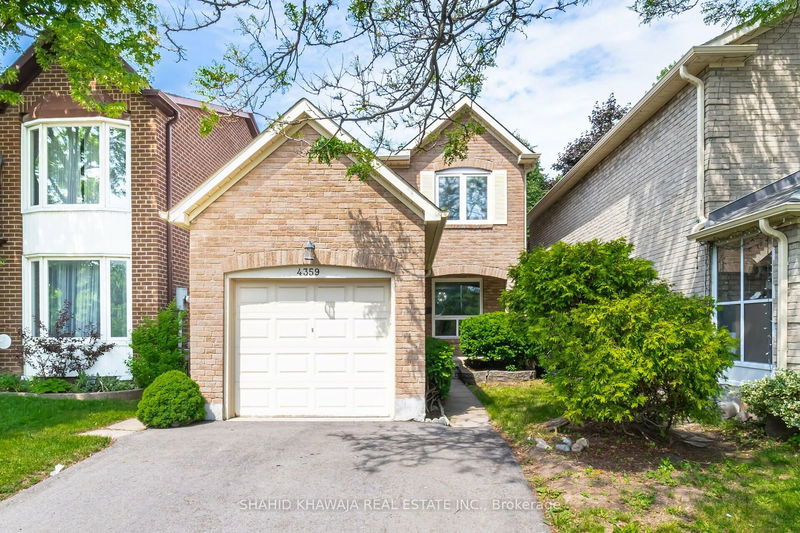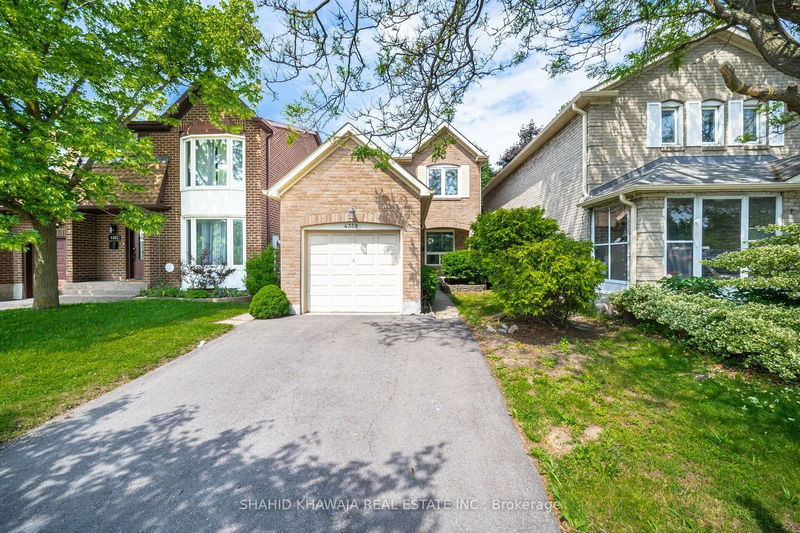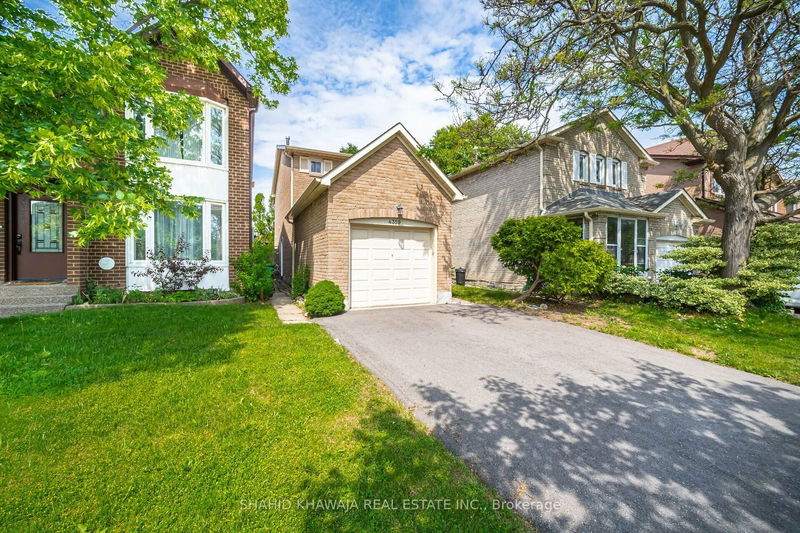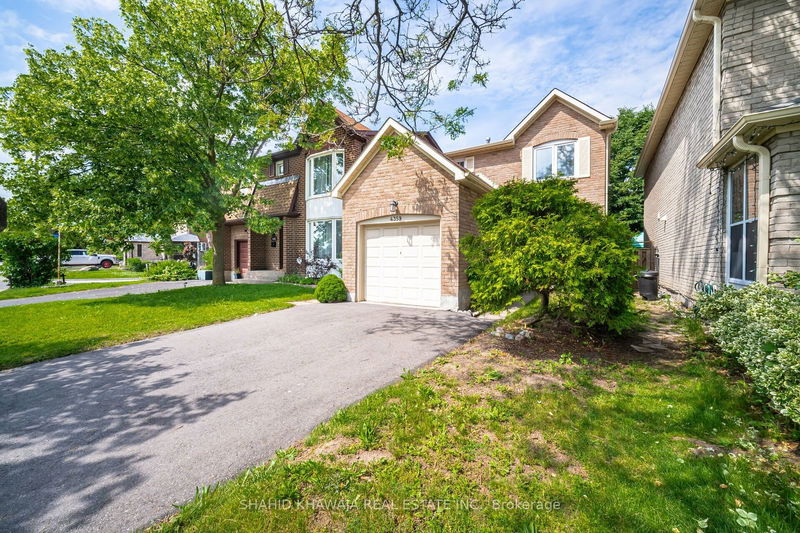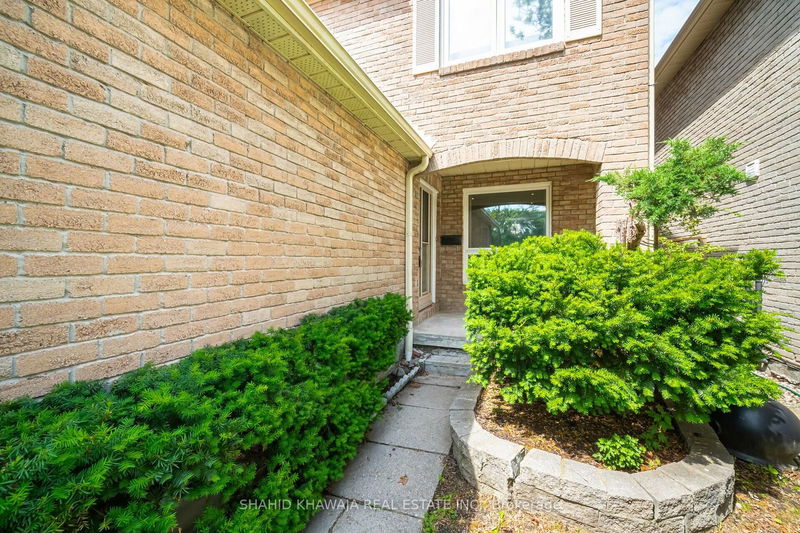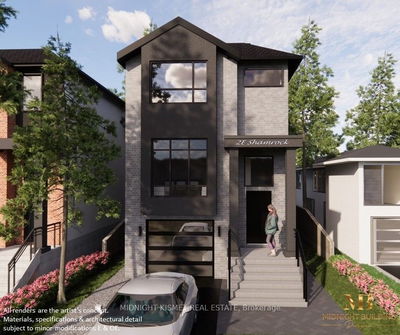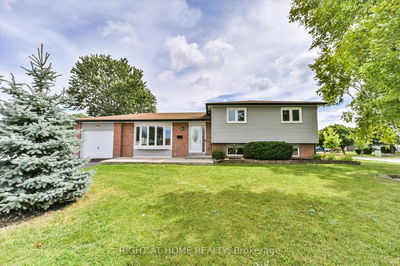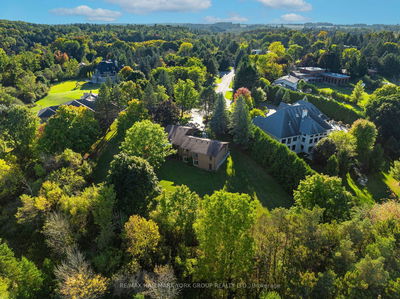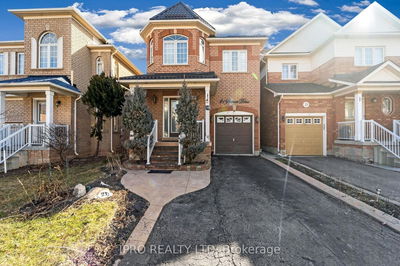4359 Sawmill Valley
Erin Mills | Mississauga
$1,179,000.00
Listed about 2 months ago
- 3 bed
- 3 bath
- - sqft
- 2.0 parking
- Detached
Instant Estimate
$1,171,878
-$7,122 compared to list price
Upper range
$1,281,364
Mid range
$1,171,878
Lower range
$1,062,392
Property history
- Now
- Listed on Aug 22, 2024
Listed for $1,179,000.00
49 days on market
- Jun 7, 2024
- 4 months ago
Expired
Listed for $1,179,000.00 • 2 months on market
Location & area
Schools nearby
Home Details
- Description
- **View Virtual Tour* Absolute Showstopper!! Stunning Detached Home Recently Upgraded From Top To Bottom ** Boasting 4 Bedroom + 3 Bath with Finished Basement Apartment & Separate Side Entrance **Located In Close After Sawmill Valley Surrounded by High rated Schools ** Impeccably Clean ** $$ Spent on Upgrades**Adorns W/ Freshly Painted Walls , Hardwood Floors , Pot Lights , New Modern Light Fixtures , New Quartz Countertops ** As you Enter Bright & Spacious Living room Floods with Natural light , illuminating the entire living area Creating A warm & inviting Ambiance** Open Concept Living/Dining room With An Accent Custom Stone Wall , Upgraded Kitchen Is Equipped W/ white Tall Shaker Cabinets, B/I S/S Appliances, Custom Backsplash, Centre Island W/ Extended breakfast bar for cooking & dinning /overlooking Eat in Kitchen Space & W/O To Fully Fenced backyard shaded with some Mature Trees **H/W Staircase with Iron spindles takes You to Primary Bedroom Boasting Large closet &4pc Ensuites *3oTher Generous Size Bedrooms with Mirrored Closets ** 2nd Floor Laundry Makes It A Perfect Living ** True Pride of Ownership ** Shows Very Well**
- Additional media
- https://unbranded.mediatours.ca/property/4359-sawmill-valley-drive-mississauga/
- Property taxes
- $5,227.52 per year / $435.63 per month
- Basement
- Apartment
- Year build
- -
- Type
- Detached
- Bedrooms
- 3 + 1
- Bathrooms
- 3
- Parking spots
- 2.0 Total | 1.0 Garage
- Floor
- -
- Balcony
- -
- Pool
- None
- External material
- Brick
- Roof type
- -
- Lot frontage
- -
- Lot depth
- -
- Heating
- Forced Air
- Fire place(s)
- Y
- Main
- Living
- 15’10” x 12’0”
- Dining
- 10’0” x 7’1”
- Kitchen
- 10’6” x 8’7”
- Breakfast
- 9’8” x 12’0”
- 2nd
- Prim Bdrm
- 14’7” x 13’0”
- 2nd Br
- 15’2” x 9’9”
- 3rd Br
- 11’11” x 9’1”
- Bsmt
- 4th Br
- 8’2” x 8’2”
- Rec
- 20’1” x 18’12”
Listing Brokerage
- MLS® Listing
- W9265407
- Brokerage
- SHAHID KHAWAJA REAL ESTATE INC.
Similar homes for sale
These homes have similar price range, details and proximity to 4359 Sawmill Valley
