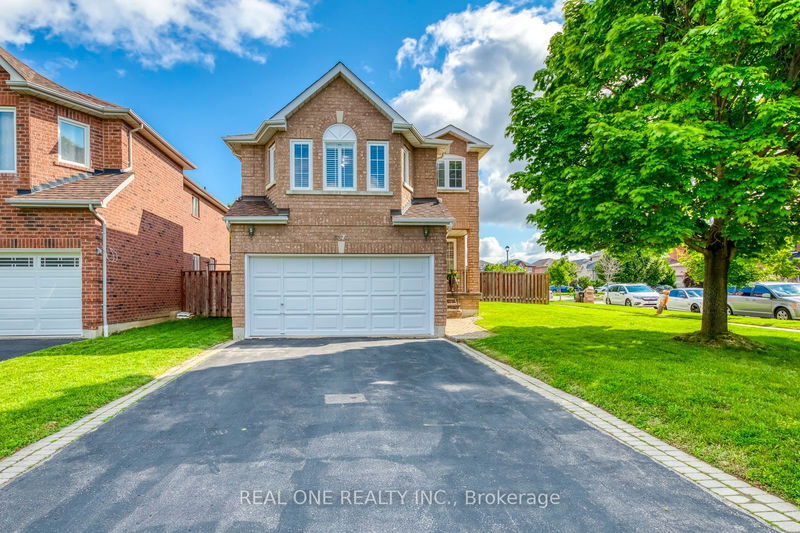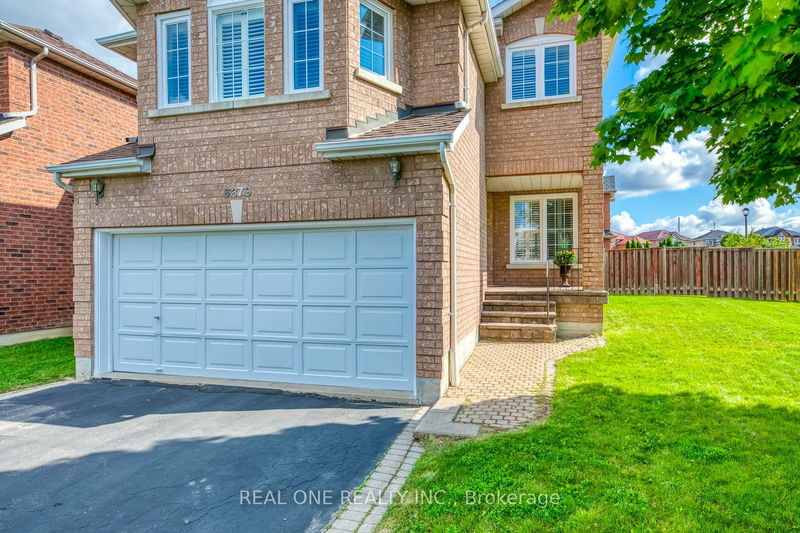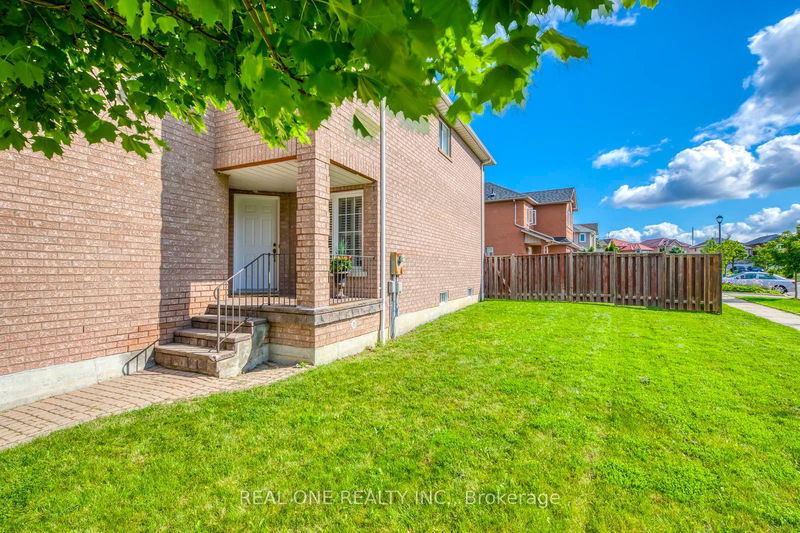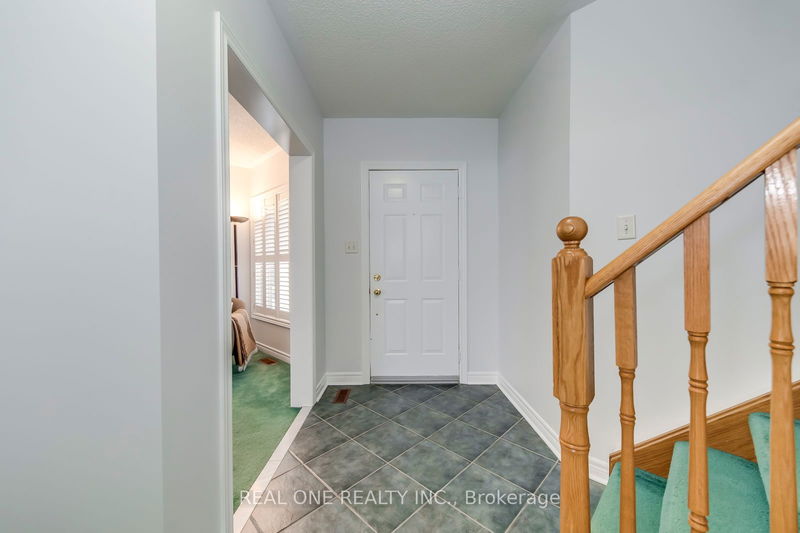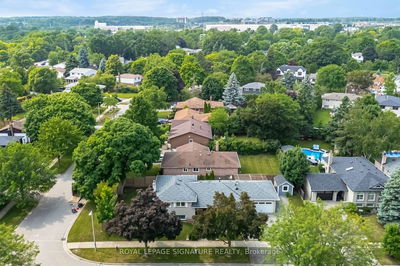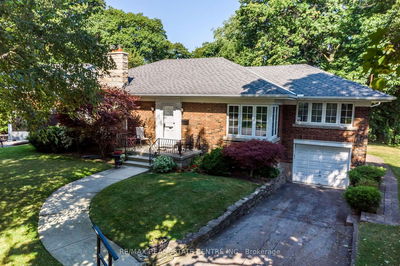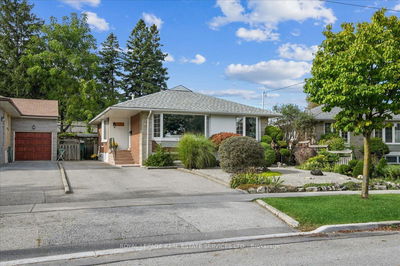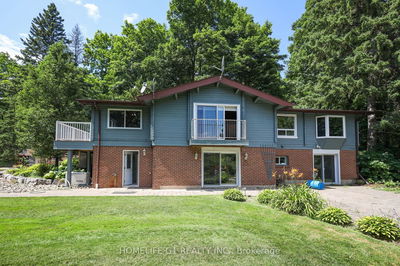6379 Newcombe
East Credit | Mississauga
$1,249,900.00
Listed about 2 months ago
- 3 bed
- 3 bath
- 2000-2500 sqft
- 6.0 parking
- Detached
Instant Estimate
$1,236,226
-$13,674 compared to list price
Upper range
$1,335,058
Mid range
$1,236,226
Lower range
$1,137,394
Property history
- Now
- Listed on Aug 22, 2024
Listed for $1,249,900.00
49 days on market
Location & area
Schools nearby
Home Details
- Description
- Lovingly cared for by its original owners, this exceptional detached home features 3 bedrooms and 3 bathrooms. The spacious kitchen includes an eat-in breakfast area and opens to a large backyard, perfect for family gatherings and relaxation. A separate, cozy family room with a gas fireplace adds extra space for a growing family. The home is bright and airy, with large windows that fill the living, dining, and family areas with natural light. Recently refreshed with a fresh coat of paint throughout. Situated on a corner lot, the property includes a double car garage and 4 cars parking space on the driveway with no sidewalk. The roof was replaced in 2015, and the furnace was updated in 2022. Located in the desirable Heartland neighborhood, this home is conveniently close to Highway 401 and 403, within walking distance to schools, amenities, and bus routes, and near Heartland Shopping Centre.This charming detached home is an ideal opportunity for first-time buyers. Don't miss out on making it your own!
- Additional media
- https://tours.aisonphoto.com/idx/237338
- Property taxes
- $5,906.00 per year / $492.17 per month
- Basement
- Unfinished
- Year build
- 16-30
- Type
- Detached
- Bedrooms
- 3
- Bathrooms
- 3
- Parking spots
- 6.0 Total | 2.0 Garage
- Floor
- -
- Balcony
- -
- Pool
- None
- External material
- Brick
- Roof type
- -
- Lot frontage
- -
- Lot depth
- -
- Heating
- Forced Air
- Fire place(s)
- Y
- Main
- Living
- 29’0” x 11’0”
- Dining
- 29’0” x 11’0”
- Kitchen
- 8’4” x 12’6”
- Breakfast
- 8’6” x 12’6”
- In Betwn
- Family
- 19’8” x 16’8”
- 2nd
- Prim Bdrm
- 11’0” x 15’4”
- 2nd Br
- 10’0” x 11’4”
- 3rd Br
- 11’0” x 11’4”
Listing Brokerage
- MLS® Listing
- W9266776
- Brokerage
- REAL ONE REALTY INC.
Similar homes for sale
These homes have similar price range, details and proximity to 6379 Newcombe
