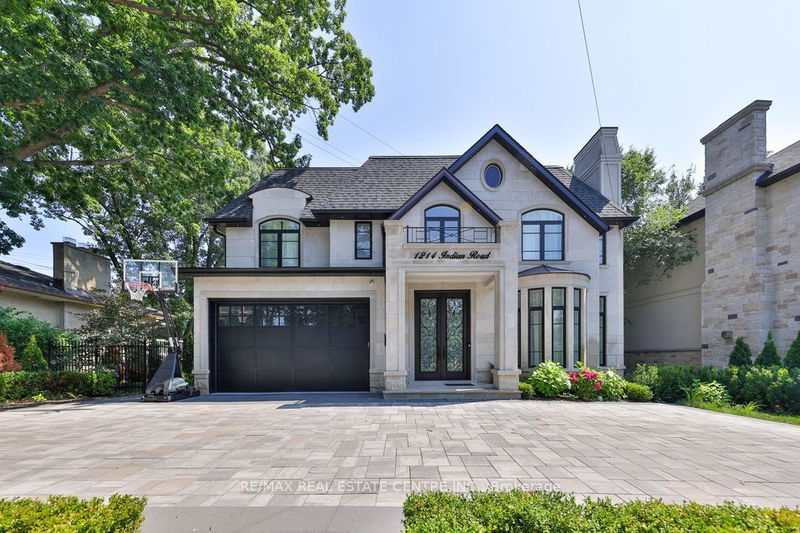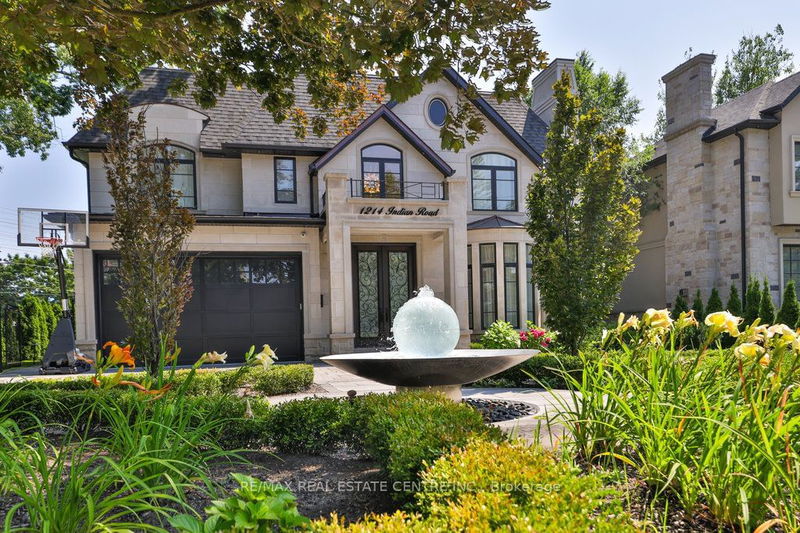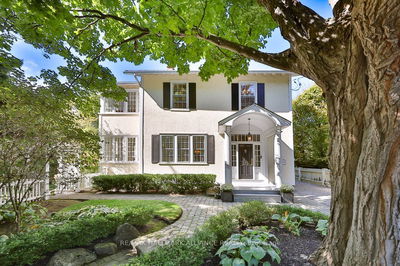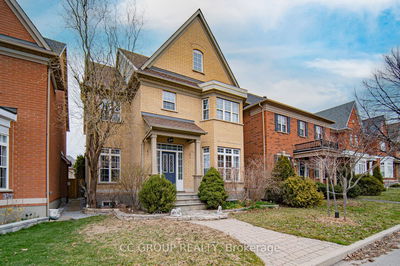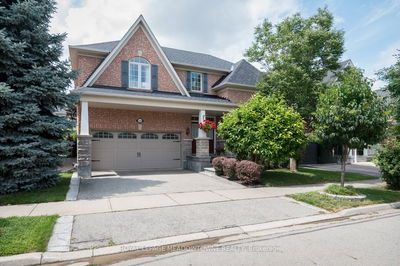1214 Indian
Lorne Park | Mississauga
$6,279,999.00
Listed about 2 months ago
- 4 bed
- 6 bath
- 3500-5000 sqft
- 9.0 parking
- Detached
Instant Estimate
$4,893,011
-$1,386,988 compared to list price
Upper range
$5,605,875
Mid range
$4,893,011
Lower range
$4,180,147
Property history
- Now
- Listed on Aug 23, 2024
Listed for $6,279,999.00
46 days on market
Location & area
Schools nearby
Home Details
- Description
- Located in the serene city of Lorne Park, this designer home comes with approximately 5500 sqft of luxurious living space and was stunningly built to stand the test of time, transitional details with custom designed chandeliers and over 23 ft coffered ceilings on the main floor. The exquisite attention to details and spatial planning flows beautifully within the home. A Premium 140 Ft lot with your own personal backyard oasis.**** EXTRAS **** Appliances, hot water tank, heated floors, light fixtures, lutron smart system sprinkler system.
- Additional media
- https://sites.helicopix.com/1214indianroad
- Property taxes
- $18,142.00 per year / $1,511.83 per month
- Basement
- Finished
- Basement
- Walk-Up
- Year build
- New
- Type
- Detached
- Bedrooms
- 4 + 1
- Bathrooms
- 6
- Parking spots
- 9.0 Total | 2.0 Garage
- Floor
- -
- Balcony
- -
- Pool
- Inground
- External material
- Stone
- Roof type
- -
- Lot frontage
- -
- Lot depth
- -
- Heating
- Forced Air
- Fire place(s)
- Y
- Main
- Living
- 12’12” x 15’3”
- Dining
- 10’12” x 15’3”
- Family
- 17’1” x 15’3”
- Kitchen
- 16’0” x 15’3”
- Laundry
- 8’6” x 4’11”
- Office
- 9’10” x 12’0”
- 2nd
- Prim Bdrm
- 15’5” x 14’1”
- 2nd Br
- 10’7” x 36’9”
- 3rd Br
- 11’7” x 10’7”
- 4th Br
- 11’10” x 11’2”
- Sitting
- 10’7” x 16’5”
- Bsmt
- Rec
- 17’1” x 16’5”
Listing Brokerage
- MLS® Listing
- W9268014
- Brokerage
- RE/MAX REAL ESTATE CENTRE INC.
Similar homes for sale
These homes have similar price range, details and proximity to 1214 Indian
