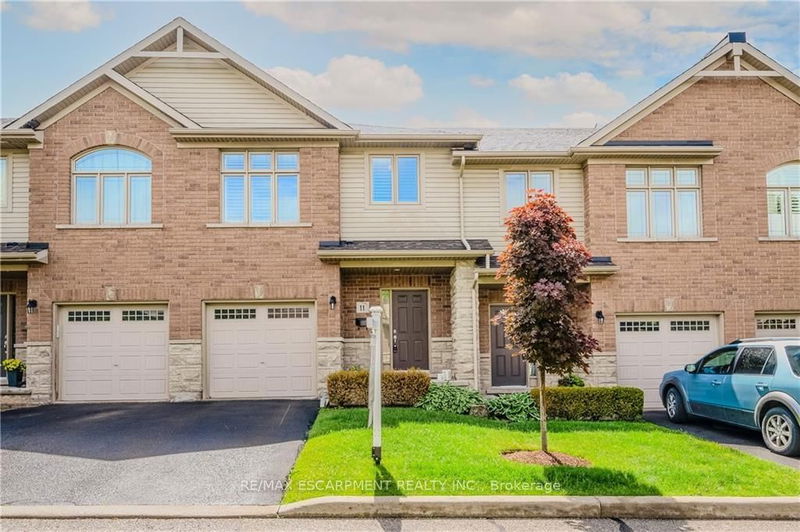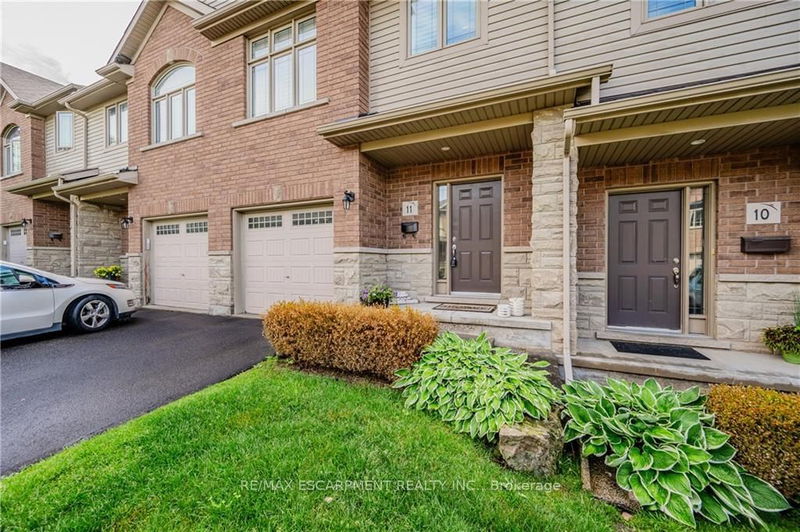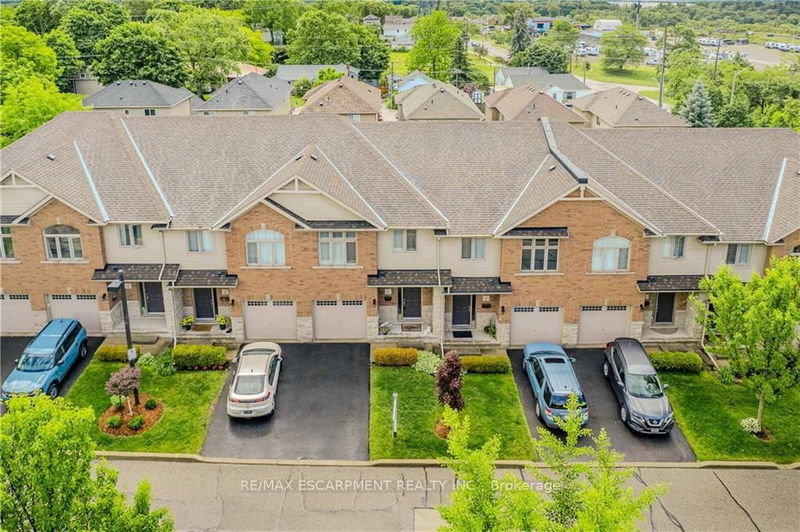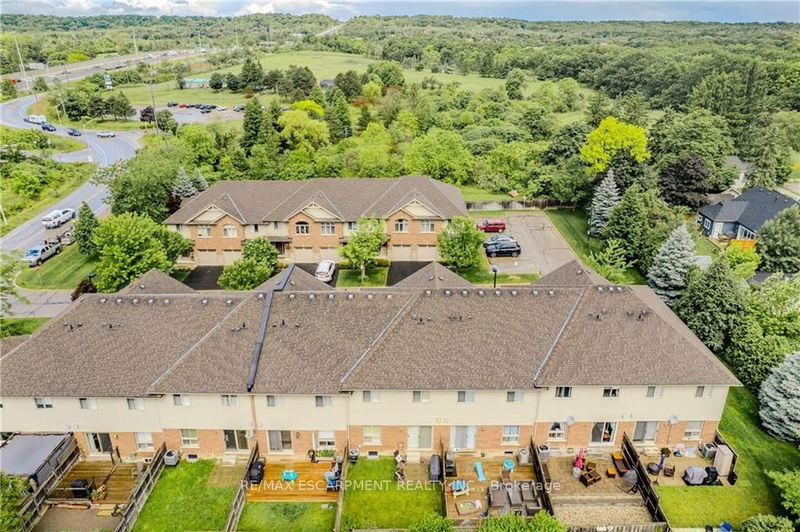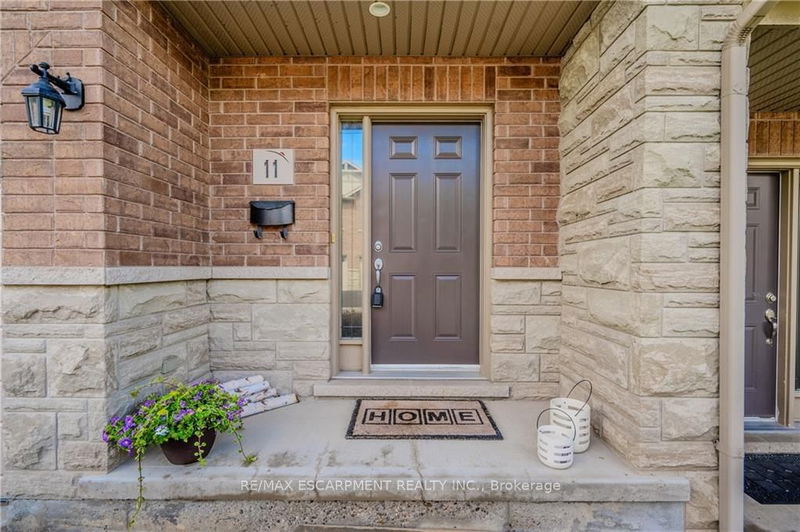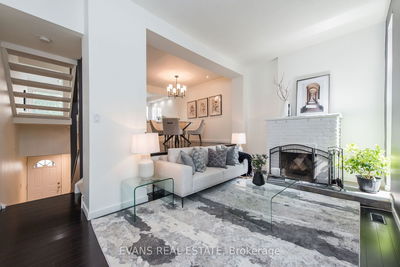11 - 1491 Plains
LaSalle | Burlington
$849,000.00
Listed about 2 months ago
- 3 bed
- 3 bath
- 1600-1799 sqft
- 2.0 parking
- Condo Townhouse
Instant Estimate
$832,316
-$16,684 compared to list price
Upper range
$894,452
Mid range
$832,316
Lower range
$770,181
Property history
- Now
- Listed on Aug 23, 2024
Listed for $849,000.00
49 days on market
- Jun 7, 2024
- 4 months ago
Terminated
Listed for $890,000.00 • 3 months on market
Location & area
Schools nearby
Home Details
- Description
- Rare unit available in Gateway Towns, on an exclusive private enclave in south Aldershot. Perfect for downsizers, starter home or for young family, no traffic. Bright lovely well kept two storey 3 bedrm 3 bath, open concept main level with 9ft ceilings. Almost 1700sqft, freshly painted & Cal shutters thru-out, updated powder room, great room off the kitchen w granite breakfast counter & dining area, walkout to fenced backyard. Upstairs features large primary bedrm w 2 closets, 1 walk-in and ensuite bathroom. Two other bedrooms on the second floor sharing a full bathroom. Additional space on the second floor great for home office. Large basement waiting for your finishing touches. Minutes to Royal Botanical Gardens, miles & miles of trails, near GO Train, Hwy QEW/403, shopping, dining and easy access to downtown and the waterfront.
- Additional media
- -
- Property taxes
- $4,039.00 per year / $336.58 per month
- Condo fees
- $220.00
- Basement
- Full
- Basement
- Unfinished
- Year build
- 11-15
- Type
- Condo Townhouse
- Bedrooms
- 3
- Bathrooms
- 3
- Pet rules
- Restrict
- Parking spots
- 2.0 Total | 1.0 Garage
- Parking types
- Owned
- Floor
- -
- Balcony
- None
- Pool
- -
- External material
- Brick
- Roof type
- -
- Lot frontage
- -
- Lot depth
- -
- Heating
- Forced Air
- Fire place(s)
- N
- Locker
- None
- Building amenities
- -
- Main
- Foyer
- 0’0” x 0’0”
- Bathroom
- 0’0” x 0’0”
- Kitchen
- 11’6” x 10’2”
- Dining
- 9’2” x 8’12”
- Family
- 19’11” x 13’2”
- 2nd
- Prim Bdrm
- 14’10” x 13’7”
- Bathroom
- 0’0” x 0’0”
- Br
- 15’5” x 9’10”
- Bathroom
- 0’0” x 0’0”
- Br
- 9’10” x 10’2”
- Den
- 6’0” x 10’0”
Listing Brokerage
- MLS® Listing
- W9269653
- Brokerage
- RE/MAX ESCARPMENT REALTY INC.
Similar homes for sale
These homes have similar price range, details and proximity to 1491 Plains
