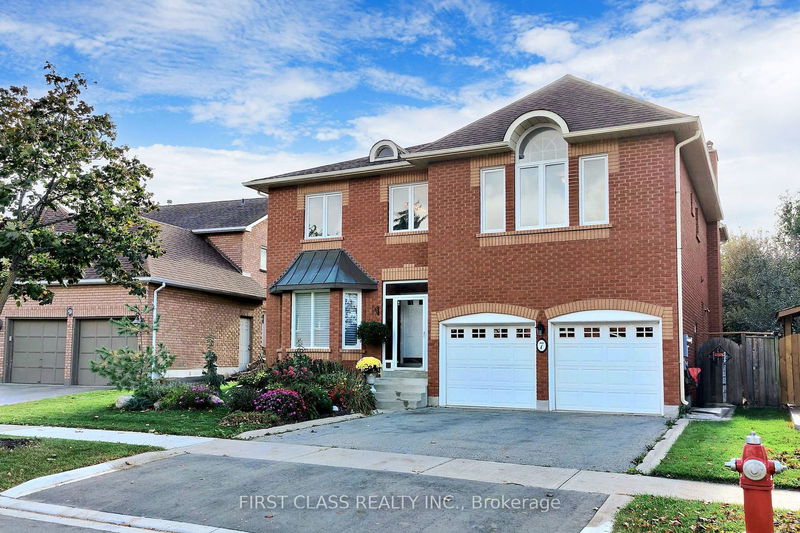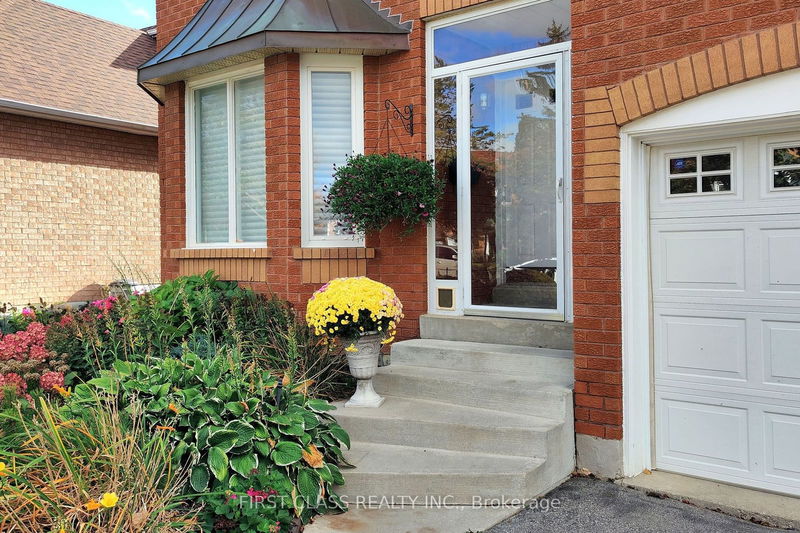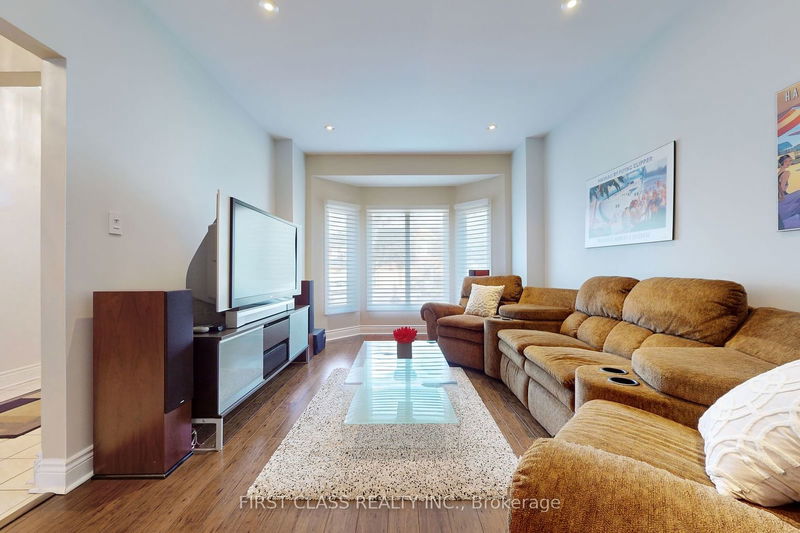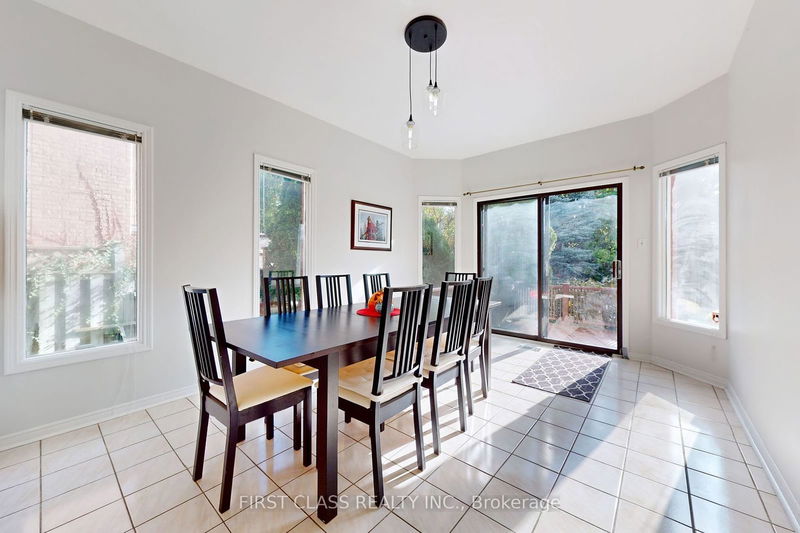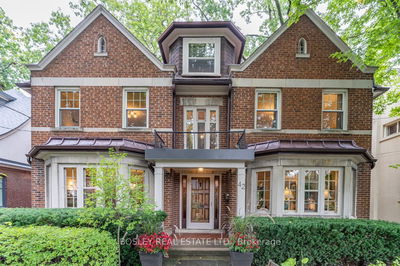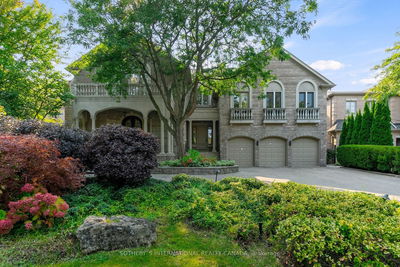7 Kenpark
Snelgrove | Brampton
$1,599,900.00
Listed about 2 months ago
- 6 bed
- 5 bath
- 3500-5000 sqft
- 4.0 parking
- Detached
Instant Estimate
$1,519,679
-$80,221 compared to list price
Upper range
$1,652,021
Mid range
$1,519,679
Lower range
$1,387,337
Property history
- Now
- Listed on Aug 24, 2024
Listed for $1,599,900.00
45 days on market
- May 16, 2024
- 5 months ago
Expired
Listed for $1,599,900.00 • 2 months on market
- Feb 9, 2024
- 8 months ago
Suspended
Listed for $1,649,900.00 • 3 months on market
- Oct 10, 2023
- 1 year ago
Expired
Listed for $1,649,900.00 • 2 months on market
- Jul 24, 2023
- 1 year ago
Expired
Listed for $1,750,000.00 • 2 months on market
Location & area
Schools nearby
Home Details
- Description
- 7 Kenpark Avenue in Brampton is a luxurious property featuring 6 plus 3 bedrooms and 5 bathrooms providing ample space for a large family or guests. With nearly 5,000 square feet of living space, this home is designed for comfort and style. The property includes three fireplaces perfect for cozy evenings and an inground pool, ideal for outdoor entertaining. Additionally, the home is equipped with an inground sprinkler system ensuring the beautifully landscaped yard stays lush year-round. This stunning home offers the perfect blend of elegance and practicality in one of Brampton's most desirable neighborhoods. Recent updates include a furnace and AC installed in 2018, a fridge, stove, dishwasher and range hood updated in 2023 and a pool heater added in 2022. The sand filter was replaced in 2023 and the pool pump in 2020.
- Additional media
- https://www.winsold.com/tour/317560
- Property taxes
- $8,252.00 per year / $687.67 per month
- Basement
- Finished
- Year build
- 31-50
- Type
- Detached
- Bedrooms
- 6 + 3
- Bathrooms
- 5
- Parking spots
- 4.0 Total | 2.0 Garage
- Floor
- -
- Balcony
- -
- Pool
- Inground
- External material
- Brick
- Roof type
- -
- Lot frontage
- -
- Lot depth
- -
- Heating
- Forced Air
- Fire place(s)
- Y
- Main
- Living
- 17’10” x 11’3”
- Dining
- 13’11” x 11’2”
- Family
- 19’8” x 13’1”
- Den
- 12’0” x 11’8”
- Kitchen
- 10’0” x 8’0”
- Breakfast
- 12’0” x 10’0”
- Upper
- Prim Bdrm
- 33’10” x 25’5”
- 2nd Br
- 17’7” x 11’4”
- 3rd Br
- 16’9” x 10’10”
- 4th Br
- 16’5” x 11’4”
- 5th Br
- 11’10” x 10’10”
- Br
- 13’11” x 11’2”
Listing Brokerage
- MLS® Listing
- W9269131
- Brokerage
- FIRST CLASS REALTY INC.
Similar homes for sale
These homes have similar price range, details and proximity to 7 Kenpark
