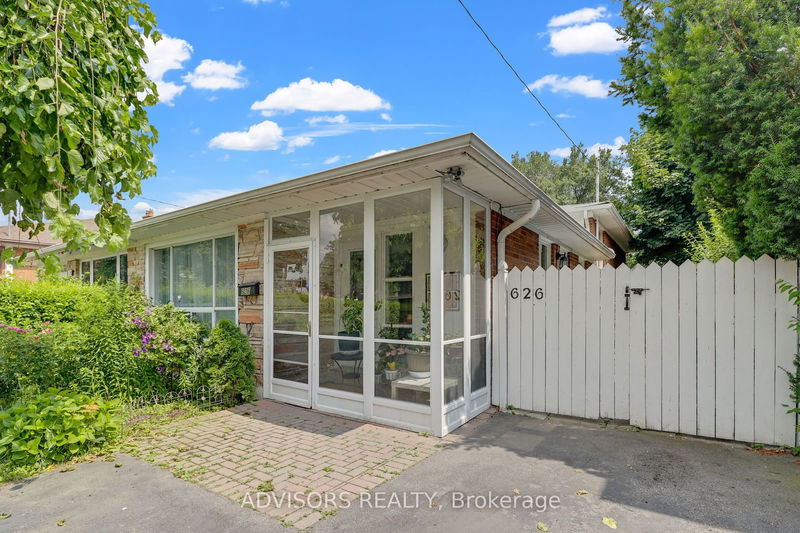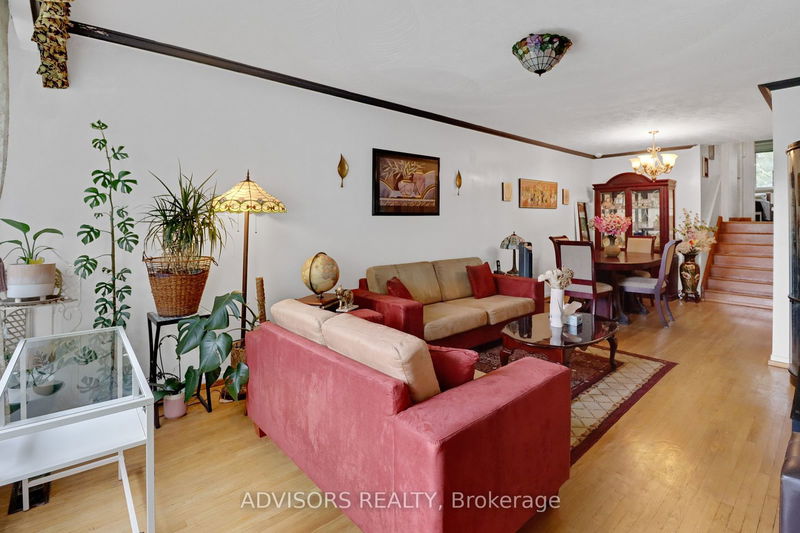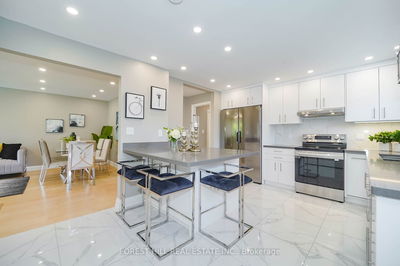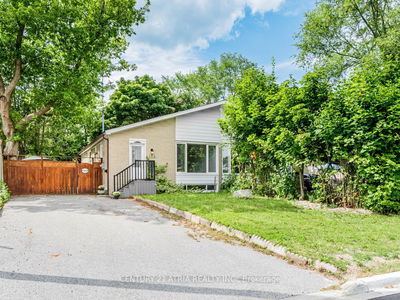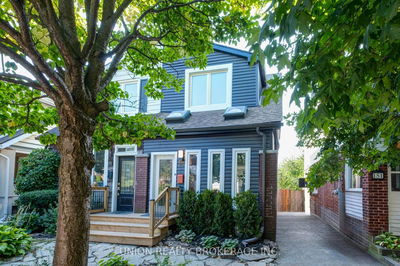626 Hassall
Mississauga Valleys | Mississauga
$959,000.00
Listed about 1 month ago
- 3 bed
- 3 bath
- - sqft
- 4.0 parking
- Semi-Detached
Instant Estimate
$967,338
+$8,338 compared to list price
Upper range
$1,061,895
Mid range
$967,338
Lower range
$872,780
Property history
- Now
- Listed on Aug 26, 2024
Listed for $959,000.00
42 days on market
- Jul 23, 2024
- 3 months ago
Terminated
Listed for $1,029,000.00 • about 1 month on market
Location & area
Schools nearby
Home Details
- Description
- Excellent Location! Beautiful, spacious semi-detached 3-level backsplit in the Mississauga Valley neighborhood with a separate entrance to an in-law suite. This home features two and a half bathrooms, an open-concept main floor with hardwood floors, and is conveniently located with one bus to the subway, easy access to highways, and proximity to the mall. The vendor's agent makes no representation regarding the retrofit status of the basement suite.
- Additional media
- https://estatexplore.view.property/2263529?idx=1
- Property taxes
- $4,779.62 per year / $398.30 per month
- Basement
- Apartment
- Year build
- -
- Type
- Semi-Detached
- Bedrooms
- 3
- Bathrooms
- 3
- Parking spots
- 4.0 Total
- Floor
- -
- Balcony
- -
- Pool
- None
- External material
- Brick
- Roof type
- -
- Lot frontage
- -
- Lot depth
- -
- Heating
- Forced Air
- Fire place(s)
- Y
- Main
- Living
- 17’2” x 11’7”
- Dining
- 9’4” x 9’1”
- Kitchen
- 17’3” x 8’6”
- Upper
- Prim Bdrm
- 16’11” x 10’12”
- 2nd Br
- 13’7” x 9’2”
- 3rd Br
- 11’4” x 9’1”
- Lower
- Rec
- 20’6” x 12’8”
- Kitchen
- 8’2” x 7’5”
- Laundry
- 7’9” x 7’1”
Listing Brokerage
- MLS® Listing
- W9270208
- Brokerage
- ADVISORS REALTY
Similar homes for sale
These homes have similar price range, details and proximity to 626 Hassall


