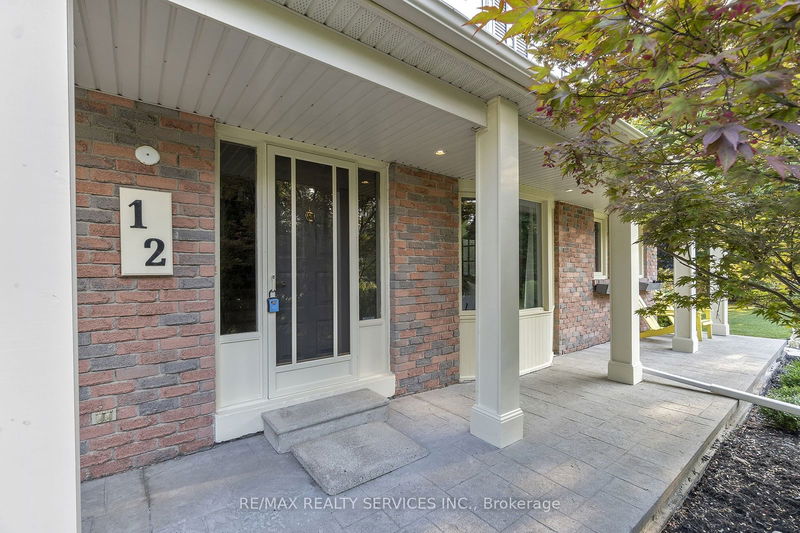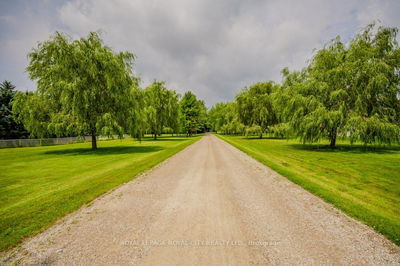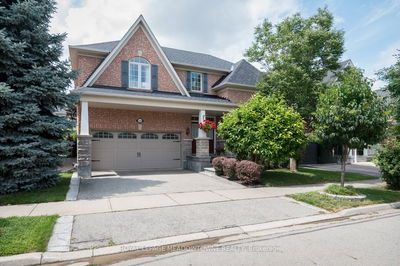12 Autumn
Caledon Village | Caledon
$1,609,000.00
Listed about 1 month ago
- 4 bed
- 4 bath
- 2500-3000 sqft
- 8.0 parking
- Detached
Instant Estimate
$1,567,765
-$41,235 compared to list price
Upper range
$1,785,707
Mid range
$1,567,765
Lower range
$1,349,822
Property history
- Now
- Listed on Aug 28, 2024
Listed for $1,609,000.00
41 days on market
Location & area
Schools nearby
Home Details
- Description
- Welcome to 12 Autumn Dr!! Located in the prestigious Caledon Village this 4 bedroom detached home located on a 1.35 acre lot offers the perfect balance between urban and rural living. The entire home has recently been freshly painted from top to bottom. Main floor of this home features a large eat-in kitchen along with a breakfast area. Large family room with fireplace, living/dining room combo and a private den perfect for setting up your home office in! No carpet on the main floor! Second floor features 4 generous sized bedrooms. Massive primary bedroom (11.7ft x 28ft) with 2 closets and 4pc ensuite bathroom. Basement features new laminate flooring, an open recreational area also with a fireplace, 3pc bathroom and walk-out to your back yard oasis! Backyard features a fully fenced inground pool area perfect for enjoying during the warmer months! Tons of additional yard space around the back with 389 feet of depth along the one side! This property is fully equipped for you to come in and make your dream home!
- Additional media
- https://jpgmedia.ca/ubtour/property/12-autumn-drive-caledon-village/
- Property taxes
- $7,010.00 per year / $584.17 per month
- Basement
- Fin W/O
- Year build
- -
- Type
- Detached
- Bedrooms
- 4
- Bathrooms
- 4
- Parking spots
- 8.0 Total | 2.0 Garage
- Floor
- -
- Balcony
- -
- Pool
- Inground
- External material
- Brick
- Roof type
- -
- Lot frontage
- -
- Lot depth
- -
- Heating
- Forced Air
- Fire place(s)
- Y
- Main
- Kitchen
- 12’1” x 11’1”
- Breakfast
- 11’1” x 7’6”
- Family
- 12’6” x 19’2”
- Living
- 11’3” x 15’11”
- Dining
- 11’4” x 11’11”
- Den
- 11’12” x 12’2”
- 2nd
- Prim Bdrm
- 11’9” x 28’10”
- 2nd Br
- 11’12” x 14’3”
- 3rd Br
- 12’11” x 9’7”
- 4th Br
- 11’1” x 11’5”
- Bsmt
- Rec
- 15’9” x 24’2”
- Rec
- 10’9” x 16’5”
Listing Brokerage
- MLS® Listing
- W9271931
- Brokerage
- RE/MAX REALTY SERVICES INC.
Similar homes for sale
These homes have similar price range, details and proximity to 12 Autumn









