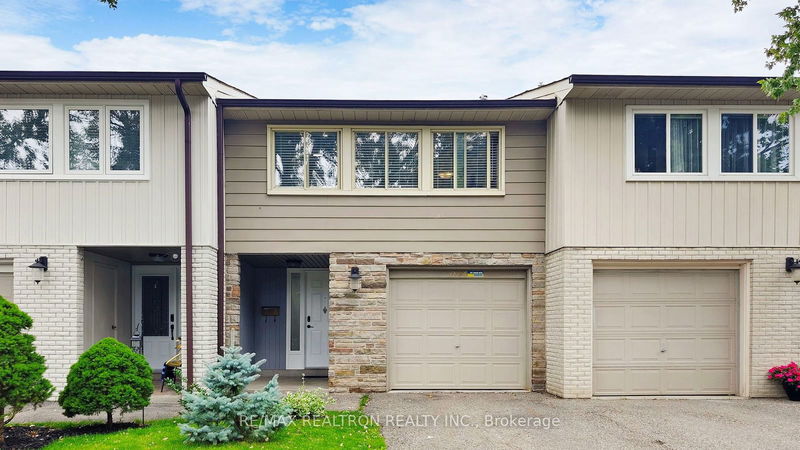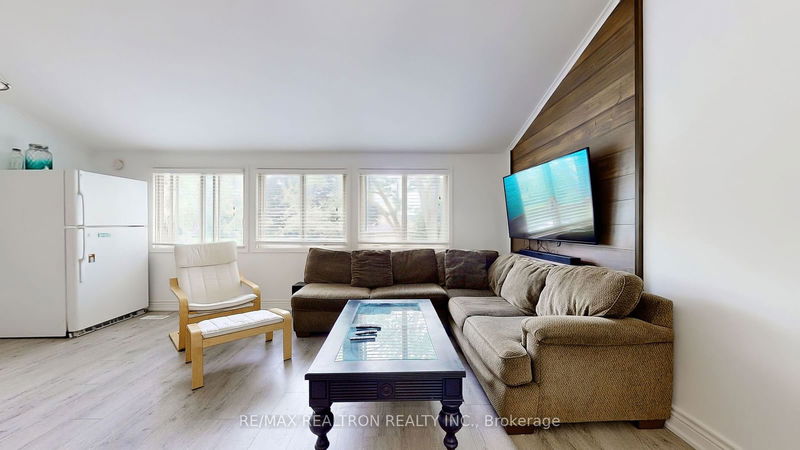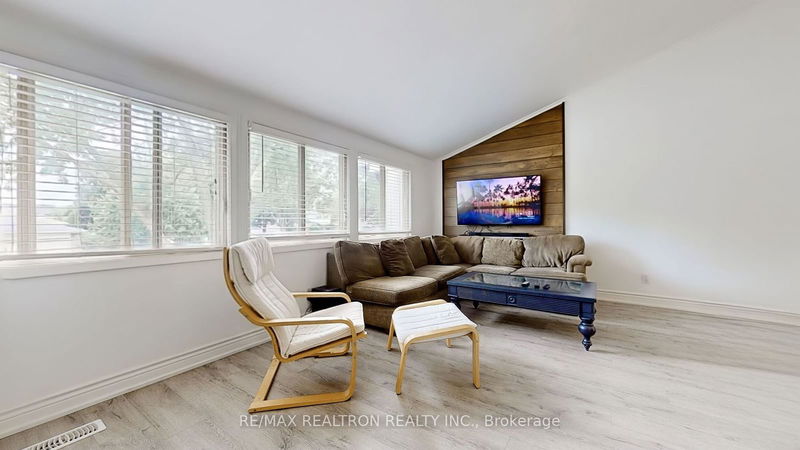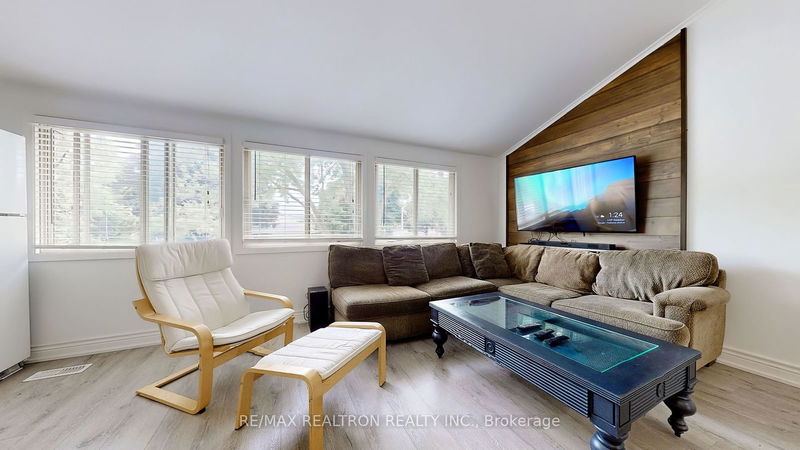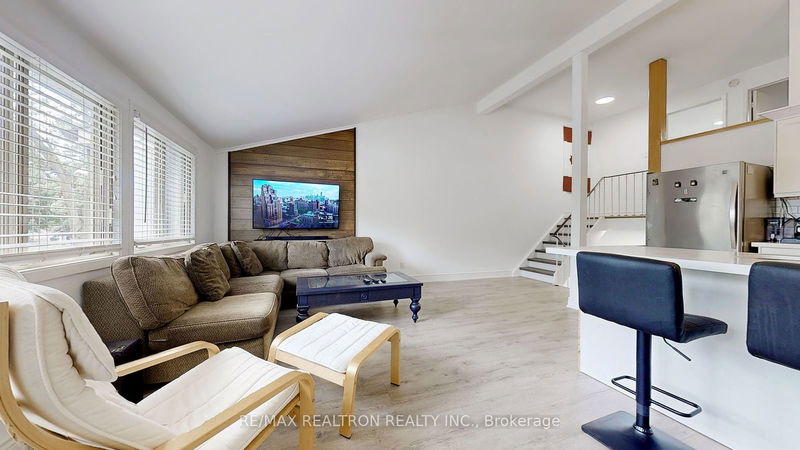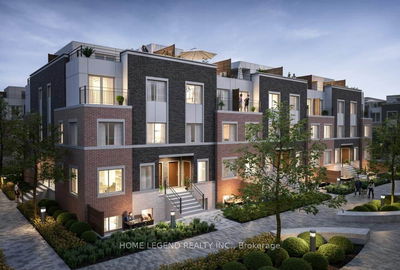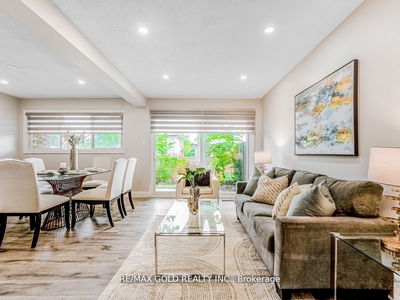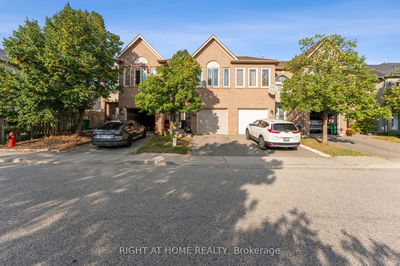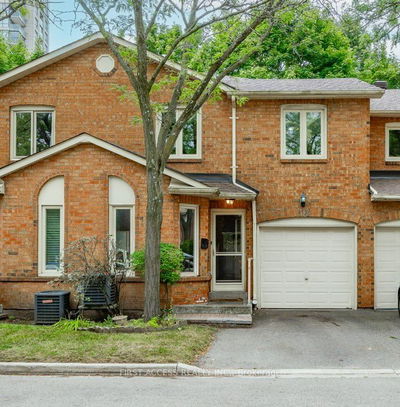20 - 1894 Kirkwall
Applewood | Mississauga
$979,000.00
Listed about 1 month ago
- 3 bed
- 2 bath
- 1200-1399 sqft
- 3.0 parking
- Condo Townhouse
Instant Estimate
$944,720
-$34,280 compared to list price
Upper range
$988,753
Mid range
$944,720
Lower range
$900,687
Property history
- Now
- Listed on Aug 27, 2024
Listed for $979,000.00
44 days on market
Location & area
Schools nearby
Home Details
- Description
- Rare Opportunity in East Mississauga! Discover this beautifully renovated 3-bedroom townhome with ultra-low maintenance fees and 3 dedicated parking spots (1 in a garage). The open-concept living, dining, and kitchen area features soaring vaulted ceilings, an elegant accent wall, and a custom gourmet kitchen complete with quartz countertops, a stylish backsplash, and a convenient eat-in breakfast bar. The versatile family room retreat, which can double as a fourth bedroom, opens to a private backyard oasis, perfect for relaxation or entertaining. This carpet-free home boasts stunning flooring throughout, along with fully renovated bathrooms. The primary bedroom is truly one-of-a-kind, showcasing vaulted ceilings and a custom-designed accent wall. A finished basement adds even more space, ideal for larger families or guests. Conveniently located within walking distance to schools, parks, and public transit, including TTC access, this home is perfect for those seeking both comfort and convenience.
- Additional media
- https://www.winsold.com/tour/363365
- Property taxes
- $4,524.98 per year / $377.08 per month
- Condo fees
- $140.00
- Basement
- Finished
- Year build
- -
- Type
- Condo Townhouse
- Bedrooms
- 3
- Bathrooms
- 2
- Pet rules
- Restrict
- Parking spots
- 3.0 Total | 1.0 Garage
- Parking types
- Owned
- Floor
- -
- Balcony
- None
- Pool
- -
- External material
- Alum Siding
- Roof type
- -
- Lot frontage
- -
- Lot depth
- -
- Heating
- Forced Air
- Fire place(s)
- N
- Locker
- None
- Building amenities
- Bbqs Allowed, Visitor Parking
- 2nd
- Living
- 18’6” x 9’11”
- Kitchen
- 11’7” x 9’5”
- Dining
- 11’1” x 8’4”
- Main
- Br
- 14’9” x 7’5”
- Family
- 14’9” x 10’6”
- 3rd
- Prim Bdrm
- 15’2” x 10’7”
- Br
- 15’2” x 7’7”
Listing Brokerage
- MLS® Listing
- W9271055
- Brokerage
- RE/MAX REALTRON REALTY INC.
Similar homes for sale
These homes have similar price range, details and proximity to 1894 Kirkwall
