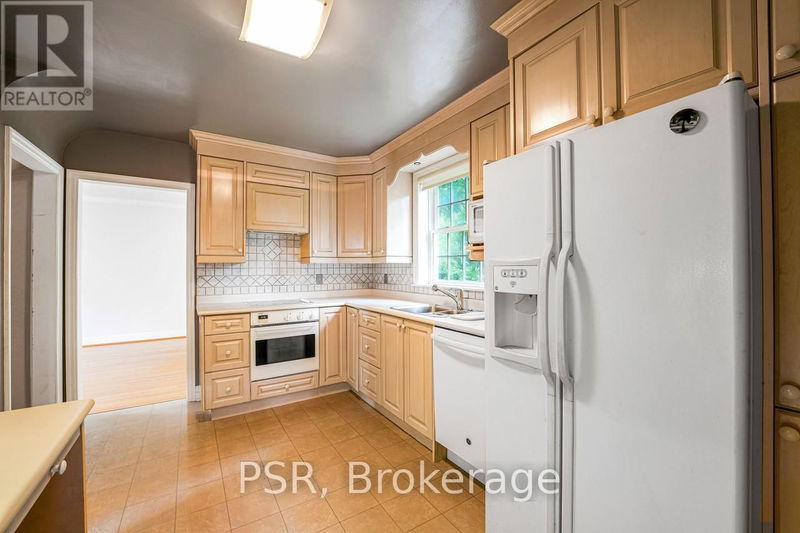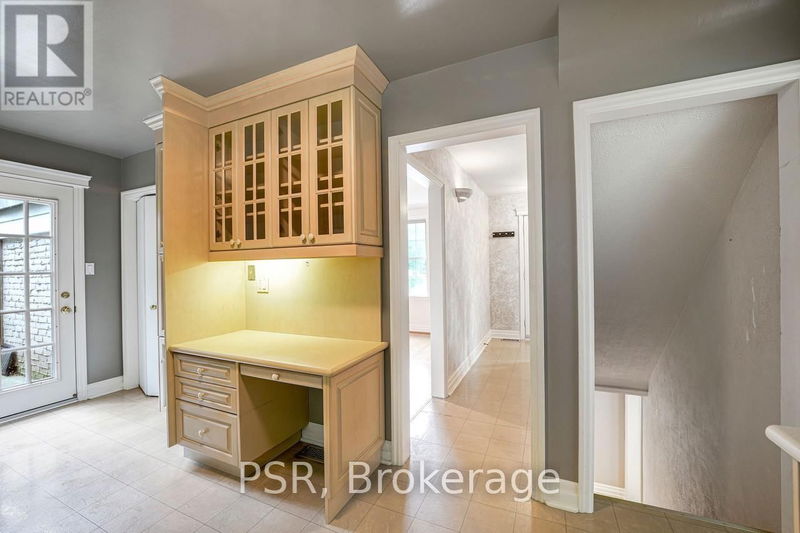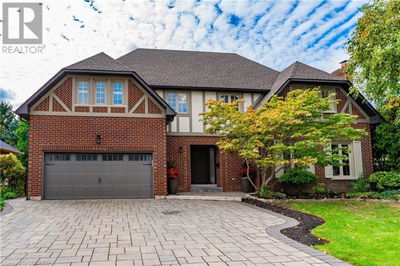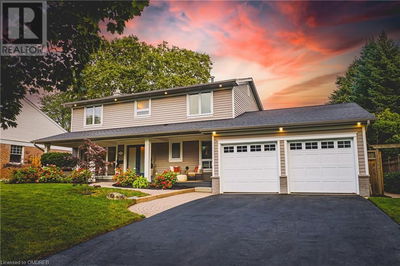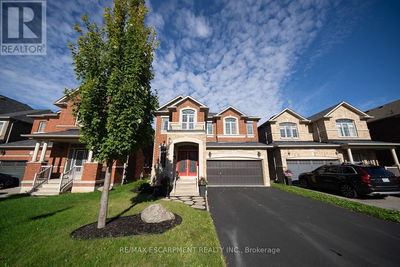2052 Redan
Lakeview | Mississauga (Lakeview)
$1,399,900.00
Listed about 1 month ago
- 4 bed
- 3 bath
- - sqft
- 5 parking
- Single Family
Property history
- Now
- Listed on Aug 29, 2024
Listed for $1,399,900.00
38 days on market
Location & area
Schools nearby
Home Details
- Description
- This Meticulously Cared For, Fully Updated Westacres Gem Is Bigger Than You Think. Shipp's Largest Model With A Full Bump-Out Across The Back Featuring 3 Upper Level Bedrooms. A Perfectly Appointed Home For A Family. Spacious Kitchen With Views Of The Backyard + Walk Out To An Expansive Covered Terrace & Adjoined Wrap-Around Wood Deck. Living/Dining Room With Custom Solid Oak & Marble Hearth Gas Fireplace. Separate Family Room Or Additional Bedroom. Main Floor Powder Room. Professionally Finished Basement W Solid Wood Built-Ins, Pot Lights & A Large Renovated Bathroom. A Fully Utilized Home With Great Space & Functionality. Premium Location Within Applewood Acres - Walking Distance To The Central Hub Of This Coveted Family Neighbourhood (Westacres Park & School). Greenspace, Outdoor Pool, Tennis & More. Buy Now And Get Settled For The Fall. Low Maintenance & Drought Resistant Landscaping. Large Private Lot; Coveted School District. Applewood Plaza For All Of Life's Necessities. **** EXTRAS **** GE Fridge, GE D/W, AEG Built-In Cooktop, Faber Cagnet Range Hood, Siemens Built-In Oven, Quasar M/W, Maytag Gas Dryer & Newer Whirlpool Washer. Existing Window Coverings & Elf's. Sloped Garage Roof & Mezzanine Storage. (id:39198)
- Additional media
- -
- Property taxes
- $6,365.00 per year / $530.42 per month
- Basement
- Finished, N/A
- Year build
- -
- Type
- Single Family
- Bedrooms
- 4
- Bathrooms
- 3
- Parking spots
- 5 Total
- Floor
- Tile, Hardwood, Carpeted
- Balcony
- -
- Pool
- -
- External material
- Brick
- Roof type
- -
- Lot frontage
- -
- Lot depth
- -
- Heating
- Forced air, Natural gas
- Fire place(s)
- -
- Main level
- Living room
- 0’0” x 0’0”
- Dining room
- 0’0” x 0’0”
- Kitchen
- 0’0” x 0’0”
- Bedroom 4
- 0’0” x 0’0”
- Second level
- Primary Bedroom
- 0’0” x 0’0”
- Bedroom 2
- 0’0” x 0’0”
- Bedroom 3
- 0’0” x 0’0”
- Lower level
- Recreational, Games room
- 0’0” x 0’0”
Listing Brokerage
- MLS® Listing
- W9282925
- Brokerage
- PSR
Similar homes for sale
These homes have similar price range, details and proximity to 2052 Redan


