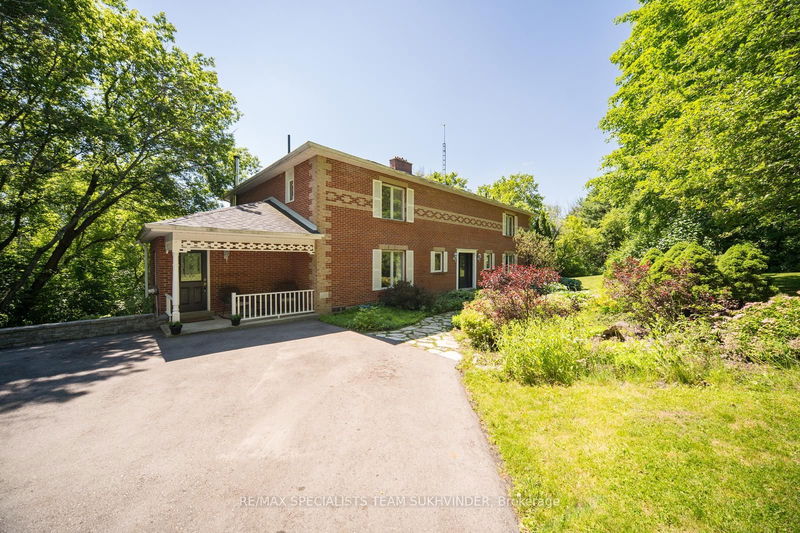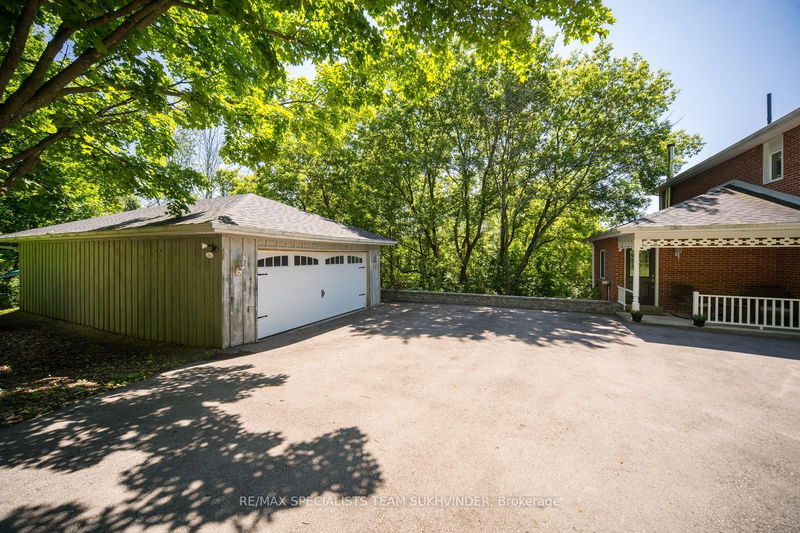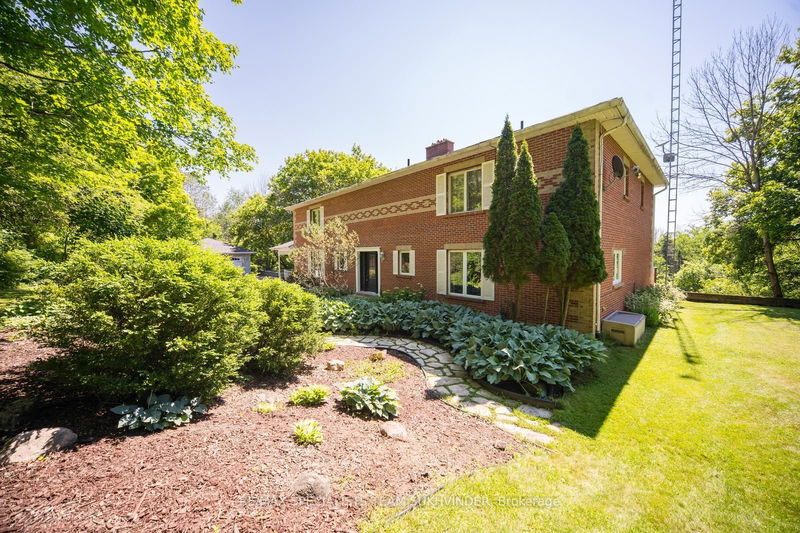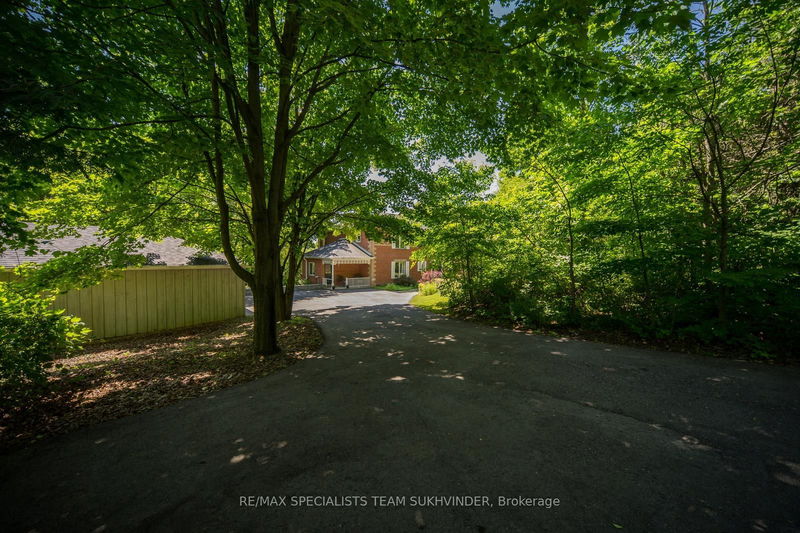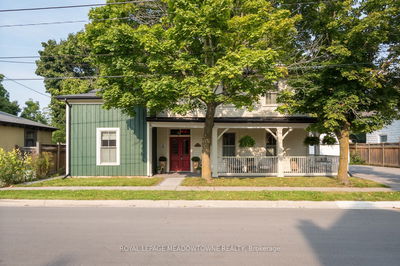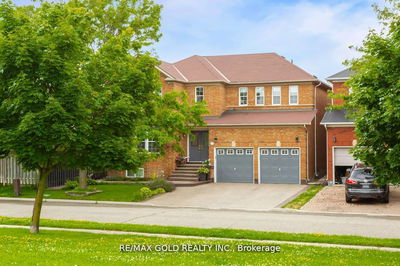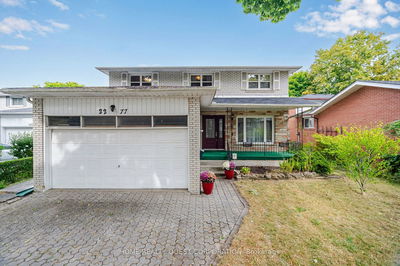21 Southridge
Rural Caledon | Caledon
$2,299,999.00
Listed about 1 month ago
- 5 bed
- 4 bath
- - sqft
- 10.0 parking
- Detached
Instant Estimate
$2,183,118
-$116,882 compared to list price
Upper range
$2,621,845
Mid range
$2,183,118
Lower range
$1,744,390
Property history
- Now
- Listed on Aug 28, 2024
Listed for $2,299,999.00
42 days on market
- Jun 25, 2024
- 4 months ago
Expired
Listed for $2,299,999.00 • 2 months on market
- Mar 28, 2024
- 6 months ago
Expired
Listed for $2,549,999.00 • 2 months on market
- Mar 18, 2024
- 7 months ago
Terminated
Listed for $2,649,999.00 • 10 days on market
- Oct 31, 2023
- 11 months ago
Expired
Listed for $2,649,999.00 • 4 months on market
- Jun 28, 2023
- 1 year ago
Expired
Listed for $2,724,900.00 • 3 months on market
- Jan 26, 2023
- 2 years ago
Terminated
Listed for $2,795,900.00 • 5 months on market
- Nov 24, 2022
- 2 years ago
Terminated
Listed for $2,925,900.00 • 2 months on market
Location & area
Schools nearby
Home Details
- Description
- Welcome to 21 Southridge Tail, a 10-Acre Estate Graced by a Grand Approx. 7,000 SqFt Of Living Space Home, Nestled On A Private Road. Upon Entering This Magnificent Property, Be Captivated by the Open-To-Above Front Foyer. The Main Floor Boasts Large Separate Family, Living, and Dining Rooms, Along With 2 Offices/Libraries, a Luxurious Kitchen, a Wood Burning Fireplace, and A Walkout To An Immense Deck for Indoor/Outdoor Living. The Newly Renovated Kitchen Is the Heart of the Home Complete With a Capacious Island and the Latest Modern Amenities. The Second Floor Featuring a Generous Offering of Five Bedrooms, Three Bathrooms, Ensuring Ample Room to Cater To Your Every Need. The Basement, Accessible Through a Separate Entrance, Is a Versatile Fully Finished Space Encompassing Multiple Rooms, a Full Bathroom, a Laundry Area, and a Rough-in for a Kitchen. Must See, Complete Lifestyle of Tranquility and Refnement at 21 Southridge Trail.
- Additional media
- -
- Property taxes
- $8,827.23 per year / $735.60 per month
- Basement
- Finished
- Basement
- Sep Entrance
- Year build
- -
- Type
- Detached
- Bedrooms
- 5 + 2
- Bathrooms
- 4
- Parking spots
- 10.0 Total | 4.0 Garage
- Floor
- -
- Balcony
- -
- Pool
- None
- External material
- Brick
- Roof type
- -
- Lot frontage
- -
- Lot depth
- -
- Heating
- Forced Air
- Fire place(s)
- Y
- Main
- Dining
- 20’6” x 20’1”
- Living
- 16’2” x 15’11”
- Kitchen
- 20’1” x 14’5”
- Family
- 20’1” x 15’9”
- Office
- 19’7” x 16’6”
- Solarium
- 0’0” x 0’0”
- 2nd
- Prim Bdrm
- 19’9” x 13’4”
- 2nd Br
- 15’5” x 9’5”
- 3rd Br
- 16’6” x 9’9”
- 4th Br
- 11’10” x 9’9”
- 5th Br
- 16’6” x 9’9”
Listing Brokerage
- MLS® Listing
- W9285259
- Brokerage
- RE/MAX SPECIALISTS TEAM SUKHVINDER
Similar homes for sale
These homes have similar price range, details and proximity to 21 Southridge
