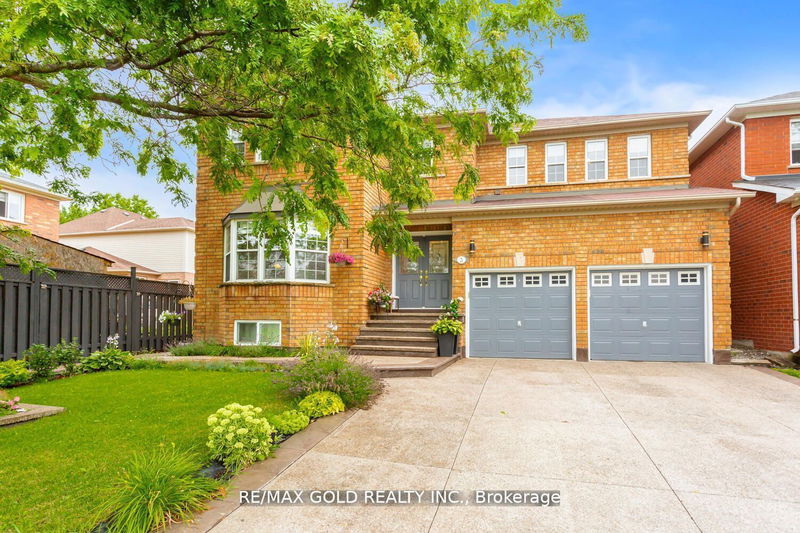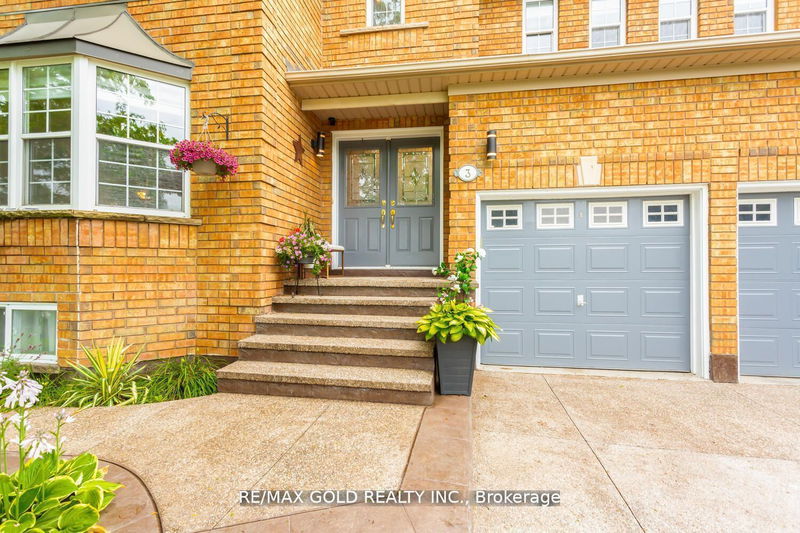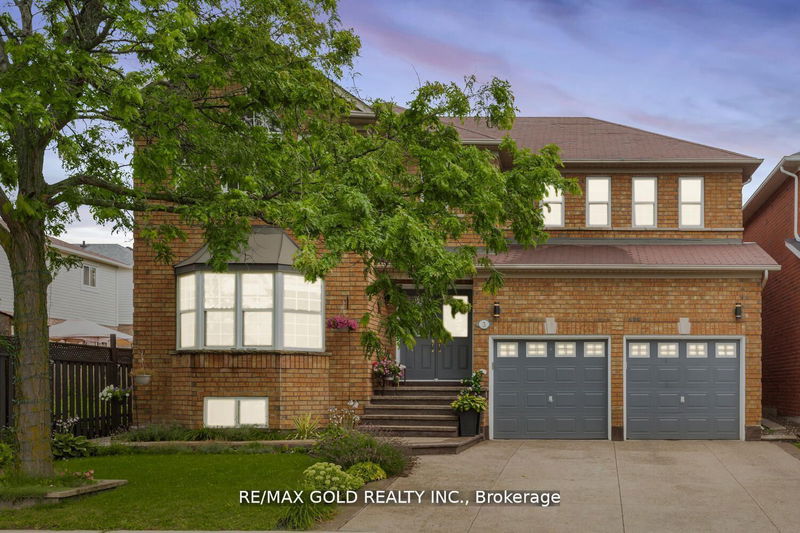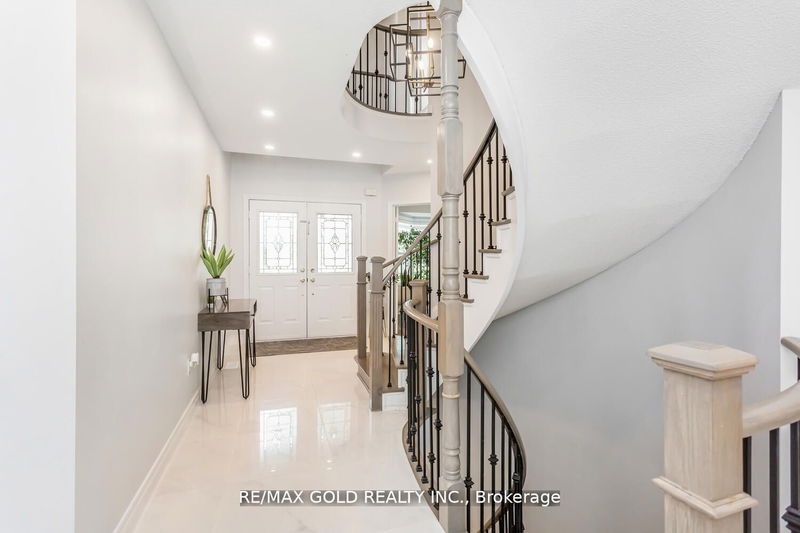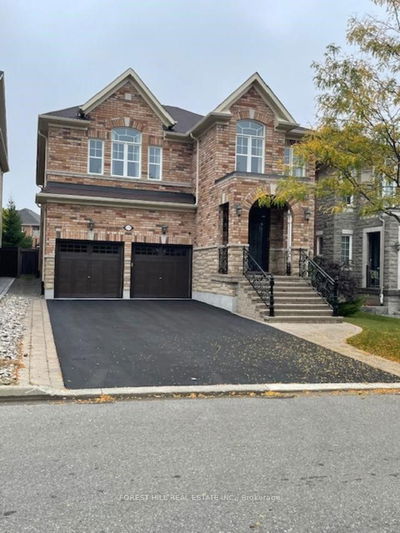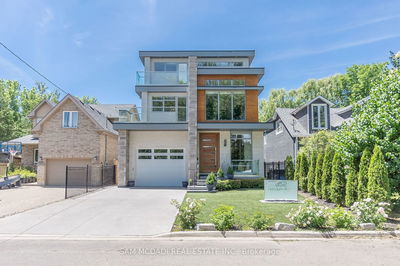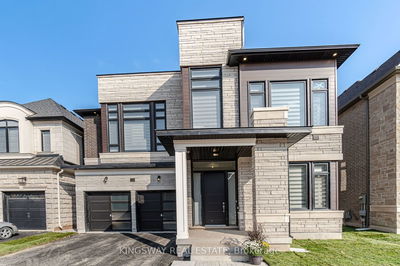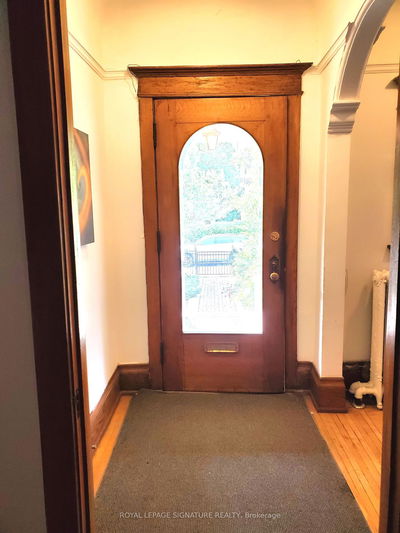3 Sir David
Fletcher's Meadow | Brampton
$1,198,000.00
Listed 24 days ago
- 5 bed
- 5 bath
- 2500-3000 sqft
- 4.0 parking
- Detached
Instant Estimate
$1,197,936
-$64 compared to list price
Upper range
$1,300,649
Mid range
$1,197,936
Lower range
$1,095,224
Property history
- Sep 13, 2024
- 24 days ago
Sold conditionally
Listed for $1,198,000.00 • on market
- Aug 30, 2024
- 1 month ago
Terminated
Listed for $1,425,000.00 • 14 days on market
- Aug 12, 2024
- 2 months ago
Terminated
Listed for $1,499,000.00 • 18 days on market
- Jul 20, 2024
- 3 months ago
Terminated
Listed for $1,600,000.00 • 23 days on market
Location & area
Schools nearby
Home Details
- Description
- Gorgeous Upgraded Detached 5+1 Brs + Office + 5 Wr & Fin. Bsmnt in Fletcher's Meadow. Home offers2,967 SF above Grade & 1362 SF of bsmnt for a total of 4,329 SF of Living Space. Main Flr offers Sep. Living w/bow window & Dining w/coffered ceiling, Huge Kitchen with Ringhult High Gloss cabinets, Porcelain flooring O/looking the Family Rm with a Gas Fireplace, the Eat-in-Kitchen leads you to a double door walk out to a beautiful huge deck and fence in grey hues for outdoor entertaining. In addition, the main floor offers a sep room as bedroom/office. The Upper level offers a Master Br with 6 pc Ensuite and a large W/I closet, in addition to which are 4 more bedrooms,2 full washrooms& Laundry Ensuite. All 3 levels grace a spiral style Hardwood Stairs. The Finished Basement adorned with pot lights offers a massive open concept Recreation room with a Media section, games section and an eat-in area. A bedroom and 3 pc Ensuite, a cold rm, furnace rm are yet another part of the basement.
- Additional media
- -
- Property taxes
- $7,128.12 per year / $594.01 per month
- Basement
- Finished
- Basement
- Full
- Year build
- -
- Type
- Detached
- Bedrooms
- 5 + 1
- Bathrooms
- 5
- Parking spots
- 4.0 Total | 2.0 Garage
- Floor
- -
- Balcony
- -
- Pool
- None
- External material
- Brick
- Roof type
- -
- Lot frontage
- -
- Lot depth
- -
- Heating
- Forced Air
- Fire place(s)
- Y
- Main
- Living
- 14’12” x 11’9”
- Dining
- 16’12” x 11’9”
- Family
- 11’9” x 12’0”
- Kitchen
- 26’12” x 10’6”
- Office
- 10’0” x 10’0”
- Upper
- Prim Bdrm
- 18’12” x 11’9”
- 2nd Br
- 12’6” x 12’0”
- 3rd Br
- 12’0” x 11’9”
- 4th Br
- 10’0” x 10’0”
- 5th Br
- 12’0” x 10’0”
- Bsmt
- Media/Ent
- 3’3” x 3’3”
- Br
- 3’3” x 3’3”
Listing Brokerage
- MLS® Listing
- W9348551
- Brokerage
- RE/MAX GOLD REALTY INC.
Similar homes for sale
These homes have similar price range, details and proximity to 3 Sir David

