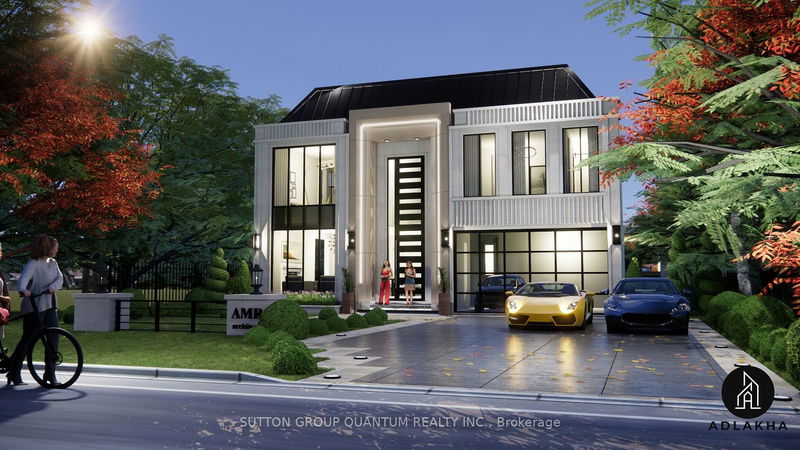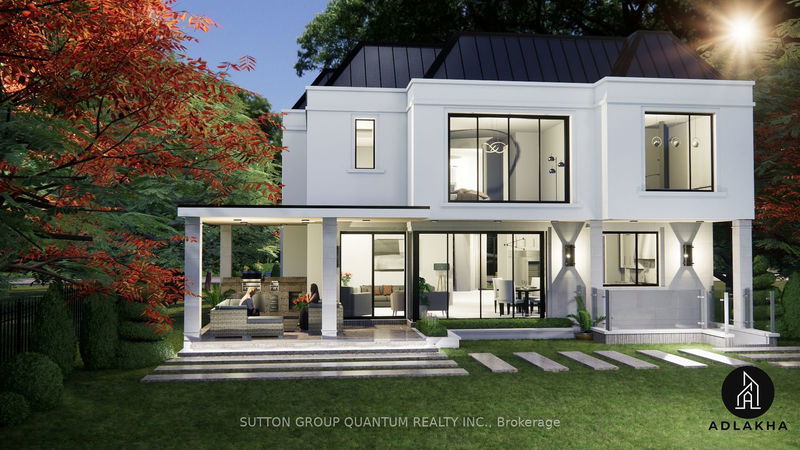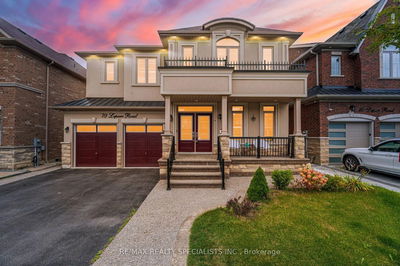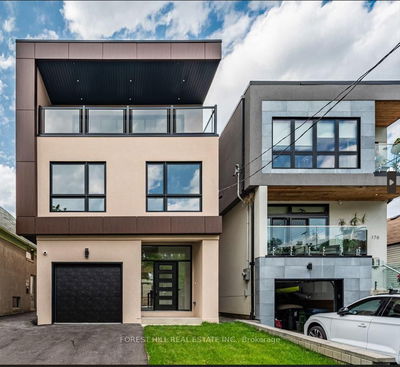499 Valley
Bronte East | Oakville
$4,399,900.00
Listed about 1 month ago
- 5 bed
- 7 bath
- 5000+ sqft
- 8.0 parking
- Detached
Instant Estimate
$3,696,192
-$703,708 compared to list price
Upper range
$4,287,262
Mid range
$3,696,192
Lower range
$3,105,122
Property history
- Now
- Listed on Aug 30, 2024
Listed for $4,399,900.00
39 days on market
- Feb 6, 2024
- 8 months ago
Terminated
Listed for $4,499,900.00 • about 2 months on market
- Jan 16, 2024
- 9 months ago
Terminated
Listed for $4,199,900.00 • 21 days on market
- May 30, 2023
- 1 year ago
Sold for $1,300,000.00
Listed for $1,399,900.00 • 5 days on market
Location & area
Schools nearby
Home Details
- Description
- 499 Valley Drive is an exquisite pre-construction neoclassical home in South-East Oakville, set for completion in early 2026. This luxurious 6,000 square feet residence, with 4,000 square feet above ground, is being built by the renowned Adlakha Design & Build. It features 4 spacious bedrooms, each with en-suites and walk-in closets, accompanied by a huge linen closet and a well-appointed laundry room on the second floor. The main floor offers an expansive living experience with a home office, a grand kitchen, great room, living room, dining room, and a covered patio perfect for entertaining, complete with a fireplace, BBQ, and cooking slab. The 2,025 square feet basement adds to the allure with a home theater beneath the garage, an additional bedroom with an en-suite, a separate washroom, a bar area, living and recreational spaces, extensive storage, and walk-up stairs leading to a lower terrace. This home perfectly blends luxury and practicality, making it a dream residence in a coveted location.
- Additional media
- https://drive.google.com/file/d/1-OfnJw4X7304WFmAeQlBVLKrHcilpO47/view
- Property taxes
- $5,862.97 per year / $488.58 per month
- Basement
- Fin W/O
- Basement
- Finished
- Year build
- New
- Type
- Detached
- Bedrooms
- 5 + 1
- Bathrooms
- 7
- Parking spots
- 8.0 Total | 2.0 Garage
- Floor
- -
- Balcony
- -
- Pool
- None
- External material
- Concrete
- Roof type
- -
- Lot frontage
- -
- Lot depth
- -
- Heating
- Heat Pump
- Fire place(s)
- Y
- Main
- Kitchen
- 19’8” x 19’8”
- Family
- 15’9” x 15’1”
- Living
- 20’12” x 16’9”
- Powder Rm
- 7’10” x 4’7”
- 2nd
- Br
- 19’8” x 15’9”
- 2nd Br
- 13’9” x 11’10”
- 3rd Br
- 14’1” x 13’9”
- 4th Br
- 16’1” x 15’9”
- Laundry
- 13’9” x 5’11”
- Bsmt
- 5th Br
- 10’2” x 9’10”
- Media/Ent
- 19’8” x 19’0”
- Powder Rm
- 5’11” x 4’11”
Listing Brokerage
- MLS® Listing
- W9285325
- Brokerage
- SUTTON GROUP QUANTUM REALTY INC.
Similar homes for sale
These homes have similar price range, details and proximity to 499 Valley








