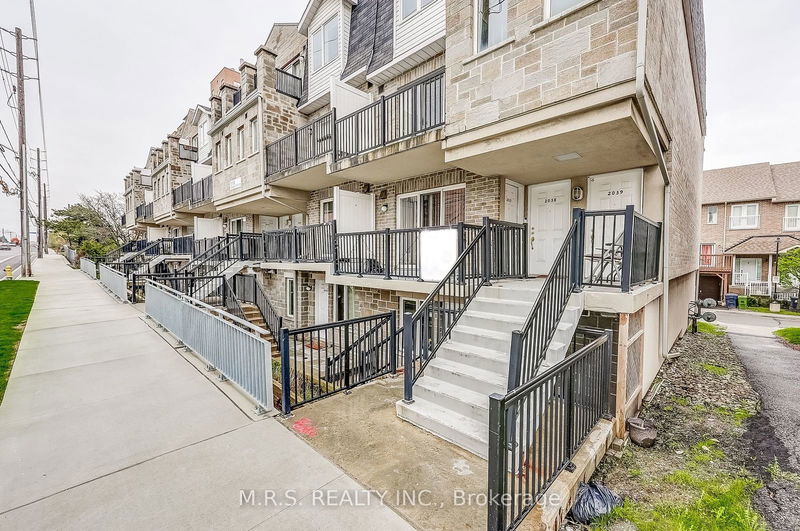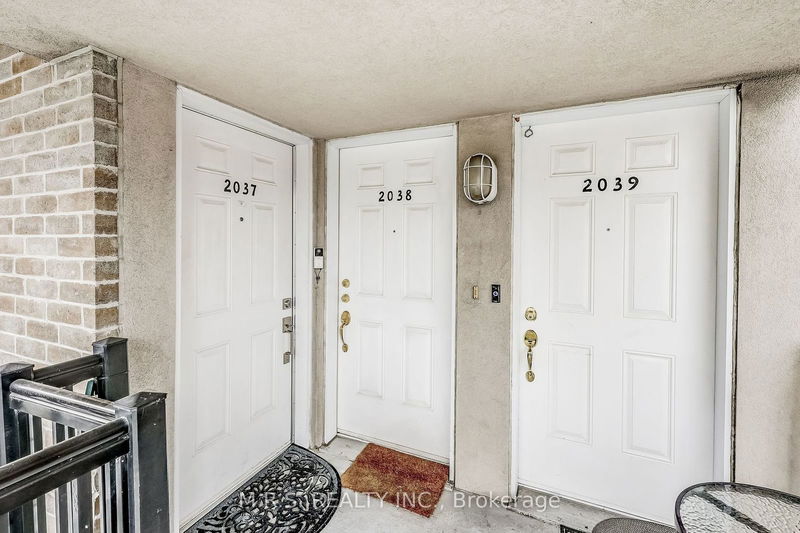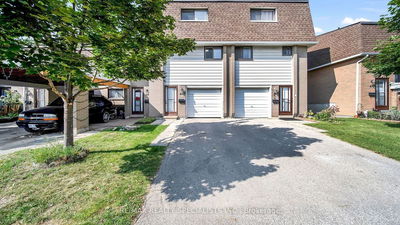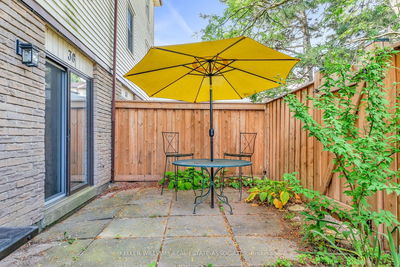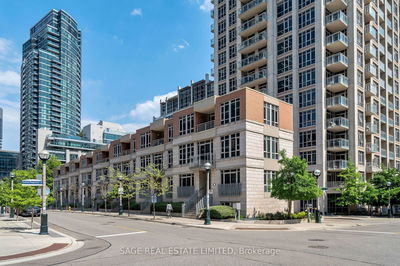2038 - 3025 Finch
Humbermede | Toronto
$717,900.00
Listed about 1 month ago
- 4 bed
- 3 bath
- 1200-1399 sqft
- 1.0 parking
- Condo Townhouse
Instant Estimate
$715,998
-$1,902 compared to list price
Upper range
$772,216
Mid range
$715,998
Lower range
$659,779
Property history
- Now
- Listed on Sep 1, 2024
Listed for $717,900.00
37 days on market
- Jul 4, 2024
- 3 months ago
Terminated
Listed for $717,900.00 • about 2 months on market
- May 31, 2024
- 4 months ago
Terminated
Listed for $732,900.00 • about 1 month on market
- May 1, 2024
- 5 months ago
Terminated
Listed for $762,000.00 • about 1 month on market
Location & area
Schools nearby
Home Details
- Description
- Client RemarksAmazing Location & Updated Unit! Gorgeous 4 Bed/3 Bath Townhouse Located at The Heart Of Islington & Finch. This Completely Carpet-Free Home Boasts Tons of Gorgeous Features Including Vinyl Floors, 3x Balconies, 4 Spacious Bedrooms & Upper Level Laundry. The Open Concept Layout Combines Dining & Living Rooms Which Steps Out To Spacious Balcony Overlooking Finch Ave. Primary Bdrm Includes 4pc Ensuite, Closet & 1x W/Out Balcony. 2nd Bedroom Shares Balcony With Primary Bdrm. 3rd Bedroom Features It's Own Private W/Out Balcony. 4th Bedroom Features 4pc Semi-Ensuite & Closet. Walking Distance to Public Transit, Shopping Plazas, Schools, Parks/Trails & Much More. For Sale By Original Owner.
- Additional media
- -
- Property taxes
- $2,319.00 per year / $193.25 per month
- Condo fees
- $614.73
- Basement
- None
- Year build
- 16-30
- Type
- Condo Townhouse
- Bedrooms
- 4
- Bathrooms
- 3
- Pet rules
- Restrict
- Parking spots
- 1.0 Total | 1.0 Garage
- Parking types
- Exclusive
- Floor
- -
- Balcony
- Open
- Pool
- -
- External material
- Brick
- Roof type
- -
- Lot frontage
- -
- Lot depth
- -
- Heating
- Forced Air
- Fire place(s)
- N
- Locker
- Owned
- Building amenities
- Bbqs Allowed, Visitor Parking
- Main
- Living
- 20’2” x 11’1”
- Kitchen
- 12’1” x 6’4”
- 2nd
- Prim Bdrm
- 12’1” x 10’9”
- 2nd Br
- 12’7” x 9’1”
- 3rd Br
- 10’10” x 9’10”
- 4th Br
- 10’9” x 8’1”
Listing Brokerage
- MLS® Listing
- W9294567
- Brokerage
- M.R.S. REALTY INC.
Similar homes for sale
These homes have similar price range, details and proximity to 3025 Finch
