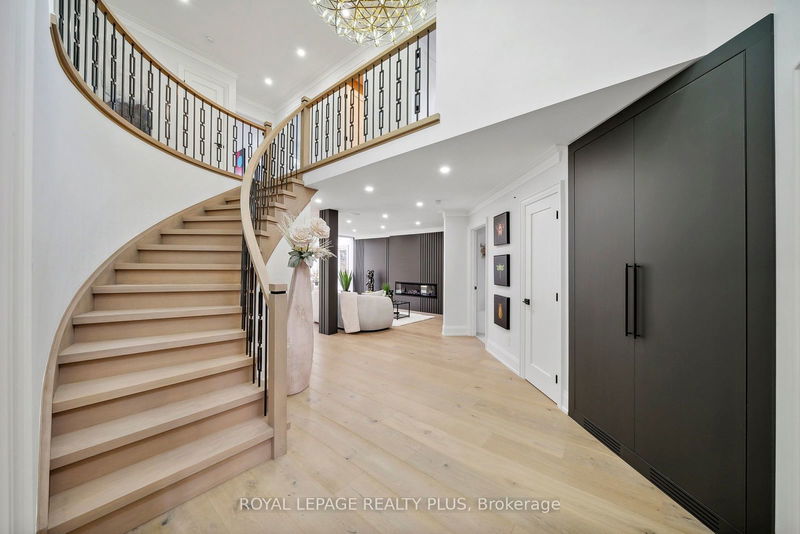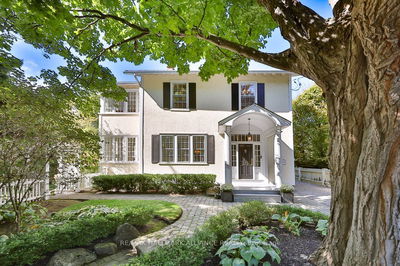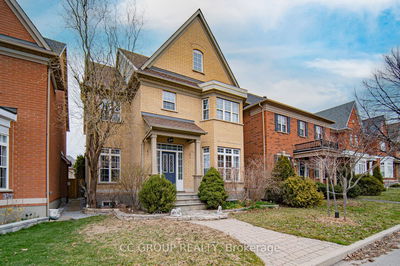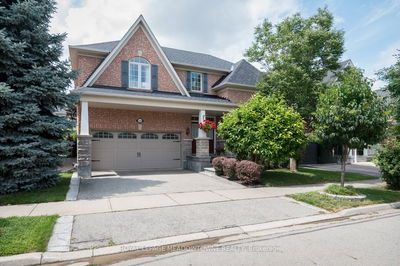4344 Dallas
Rathwood | Mississauga
$2,497,888.00
Listed about 1 month ago
- 4 bed
- 4 bath
- 3000-3500 sqft
- 6.0 parking
- Detached
Instant Estimate
$2,258,381
-$239,508 compared to list price
Upper range
$2,481,633
Mid range
$2,258,381
Lower range
$2,035,128
Property history
- Now
- Listed on Sep 1, 2024
Listed for $2,497,888.00
37 days on market
- Jul 3, 2024
- 3 months ago
Terminated
Listed for $2,499,000.00 • about 1 month on market
- May 22, 2024
- 5 months ago
Terminated
Listed for $2,588,000.00 • about 1 month on market
- May 9, 2024
- 5 months ago
Terminated
Listed for $2,588,000.00 • 13 days on market
- Feb 13, 2024
- 8 months ago
Terminated
Listed for $2,699,000.00 • 3 months on market
- Jan 2, 2024
- 9 months ago
Terminated
Listed for $2,699,000.00 • about 1 month on market
- Nov 13, 2023
- 11 months ago
Terminated
Listed for $13,999.00 • 28 days on market
- Sep 14, 2023
- 1 year ago
Terminated
Listed for $2,599,000.00 • 3 months on market
- Aug 9, 2023
- 1 year ago
Terminated
Listed for $2,667,700.00 • about 1 month on market
- Jul 25, 2023
- 1 year ago
Terminated
Listed for $2,789,000.00 • 15 days on market
Location & area
Schools nearby
Home Details
- Description
- Situated in a highly desired cul-de-sac, over 4000 sqft of living space. This home boasts a large driveway and a grand cathedral entrance. Inside, enjoy 9 1/2-inch oak floors, an open concept design, custom cabinets, and handcrafted point wall. Sunlight pours in through featured skylights and large windows. oversized kitchen with a large eat-in island , quartz backsplash and built-in appliances. The main level includes cozy family room, laundry room and built-in speakers. The master bedroom features an extra-large custom closet with an island, ensuite with high-end Italian vanities and heated floors. Lower level features winery, built in speakers, bedroom, and semi-ensuite. The private backyard is fully fenced with a deck. The garage provides extra storage and an electric car charger cable. Pool size lot.
- Additional media
- -
- Property taxes
- $8,113.00 per year / $676.08 per month
- Basement
- Finished
- Year build
- -
- Type
- Detached
- Bedrooms
- 4 + 1
- Bathrooms
- 4
- Parking spots
- 6.0 Total | 2.0 Garage
- Floor
- -
- Balcony
- -
- Pool
- None
- External material
- Brick
- Roof type
- -
- Lot frontage
- -
- Lot depth
- -
- Heating
- Forced Air
- Fire place(s)
- Y
- Main
- Family
- 22’5” x 13’1”
- Living
- 17’11” x 11’9”
- Dining
- 12’0” x 7’8”
- Breakfast
- 12’0” x 10’6”
- Kitchen
- 18’9” x 22’12”
- 2nd
- Prim Bdrm
- 22’12” x 11’11”
- 2nd Br
- 10’11” x 11’12”
- 3rd Br
- 11’11” x 10’2”
- 4th Br
- 13’6” x 10’2”
- Lower
- Rec
- 37’4” x 21’4”
- 5th Br
- 13’9” x 12’6”
- Laundry
- 9’4” x 66’3”
Listing Brokerage
- MLS® Listing
- W9294589
- Brokerage
- ROYAL LEPAGE REALTY PLUS
Similar homes for sale
These homes have similar price range, details and proximity to 4344 Dallas









